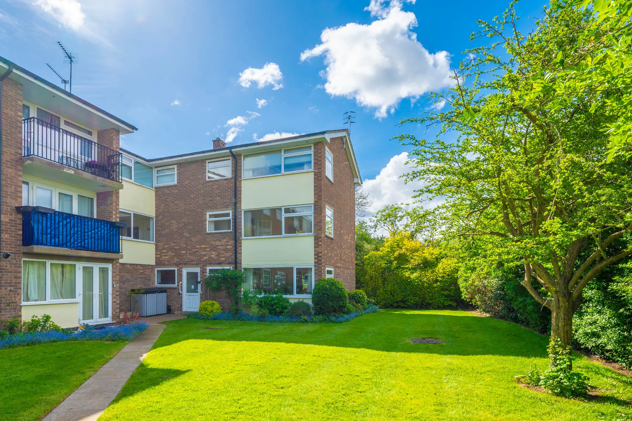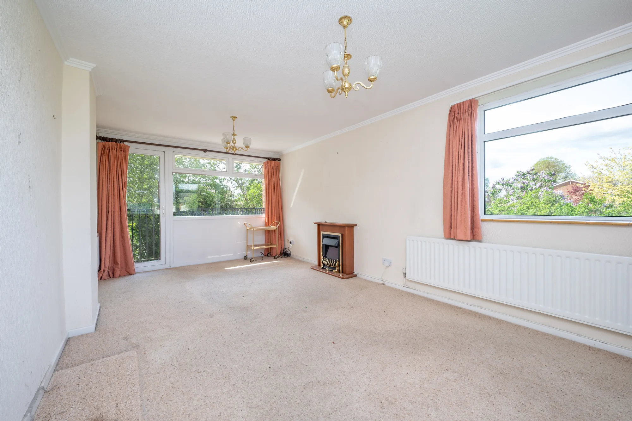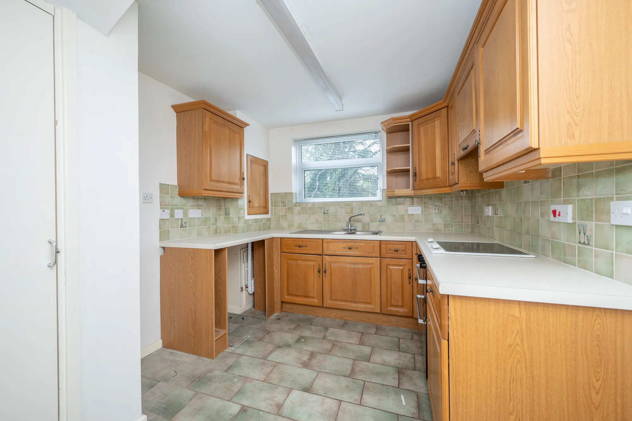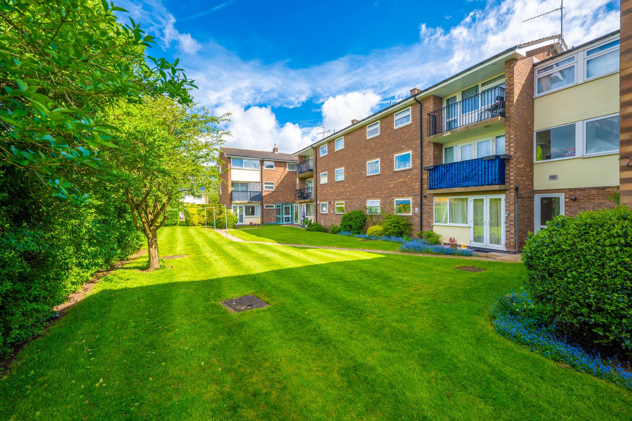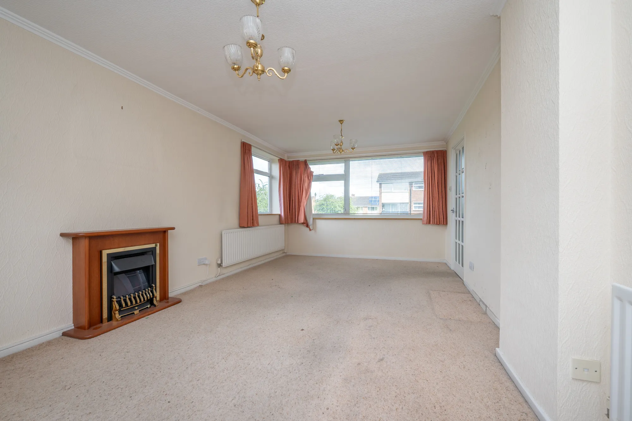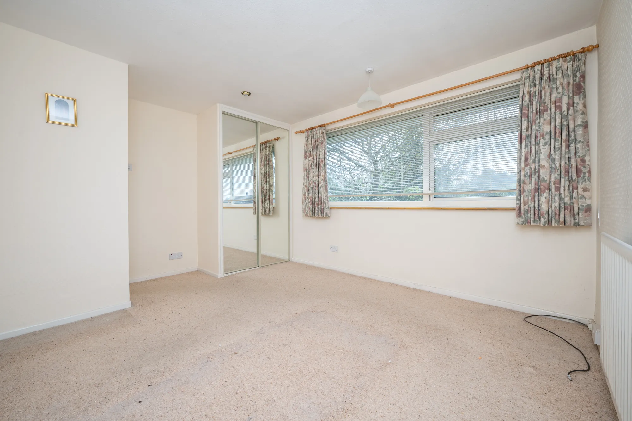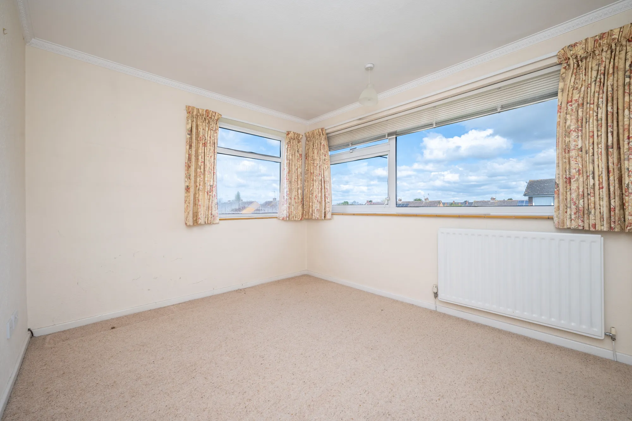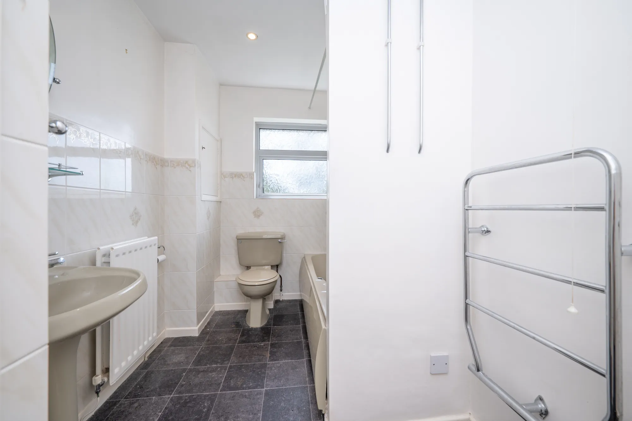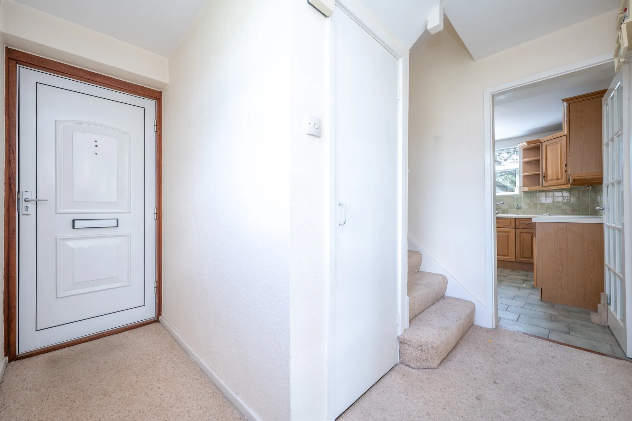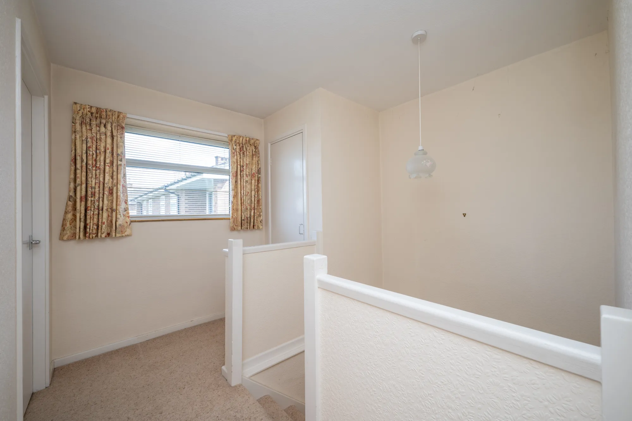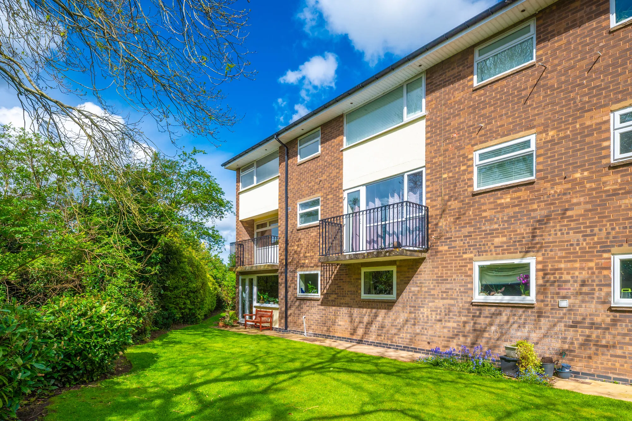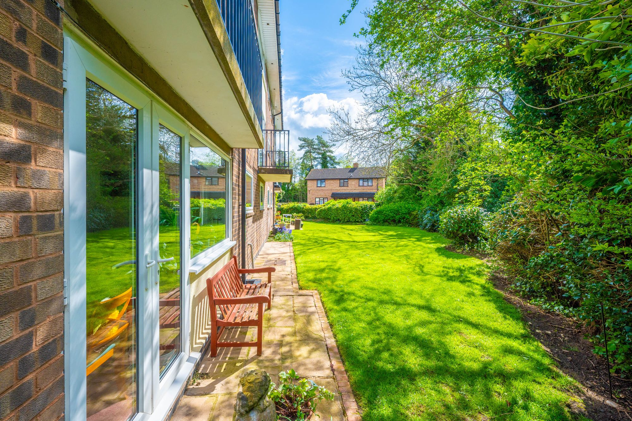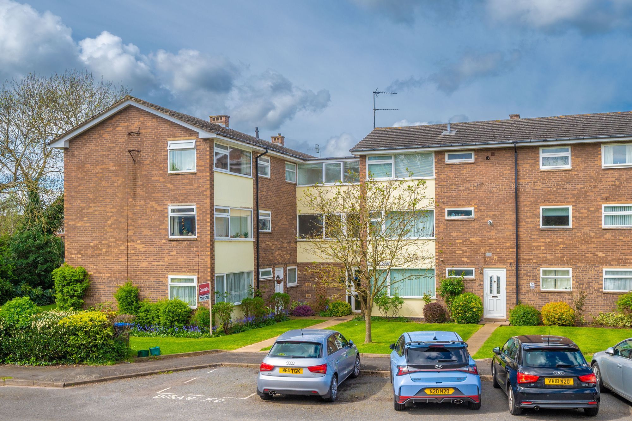2 bedroom
1 bathroom
1 reception
775 sq ft (72 sq m)
2 bedroom
1 bathroom
1 reception
775 sq ft (72 sq m)
Are you looking for a property that has spacious and light accommodation and is located within a desirable area and one that you can move into and inject your own style as and when rather than paying for someone else’s taste? Then this duplex, two double bedroom apartment arranged over the first and second floors which boasts a garage en-bloc, could be just the one you are looking for.
Located on the edge of Stratford’s desirable Old Town. This duplex apartment is part of the Cherry Orchard development; located a convenient 0.6 mile stroll to the town centre where you can find yourself in the hustle and bustle of all the shops, restaurants and bars, Holy Trinity and the RSC Theatre and all that Stratford-upon-Avon has to offer, whilst being a stone’s throw away, 0.1 mile, from The Greenway’s countryside walks and the picturesque River Avon. Perfect for all buyers from first-time purchases, professionals, downsizers or investment purchasers and the cherry on the cake is it is being offered for sale with no onward chain.
The property is accessed via a front or rear communal entrance doors, a staircase rises to all floors. This apartment is entered from the first-floor landing, with a private entrance door opening into the hallway. Stairs rises to the second floor above, there is a deep understairs storage cupboard handy for stowing away the hoover and ironing board, and doors lead off to the living accommodation.
The living dining room is well-proportioned having space enough to accommodate a sofa and armchair together with a dining table for those who love to entertain this is a social layout. First thing that you notice when you enter this room is how lovely and bright the room is, benefitting with having a triple aspect so light cascades through all day long. There is a door that takes you out to a balcony where you can place a bistro table and chairs and enjoy sipping your favourite cocktail after a long day, whilst listening to natures playlist.
The kitchen is fitted with oak units and showcases plenty of units and a larder cupboard all aids in keeping the worksurfaces decluttered. There is an electric hob with oven and grill beneath and space for appliances.
Taking the stairs to the second-floor landing here there is a further built-in storage cupboard and loft hatch providing access to the loft space. On this level you find two double bedrooms, one having dual aspect and the other having a built-in double wardrobe. Finally, the bathroom is fitted with a three-piece sage green coloured suite, with mains shower over the bath and there is a built-in airing cupboard housing the gas central heating Combi boiler.
Outside the property there are communal gardens surrounding and communal parking. This property also benefits with having a garage en-bloc. The property is being offered for sale with no onward chain.
Do not delay, book your viewing today!
Living Dining Room10' 6" x 18' 3" (3.20m x 5.55m)
Kitchen8' 11" x 10' 5" (2.73m x 3.18m)
Bedroom One13' 8" x 10' 6" (4.16m x 3.19m)
Bedroom Two10' 6" x 9' 4" (3.20m x 2.85m)
Bathroom6' 1" x 10' 5" (1.85m x 3.18m)
