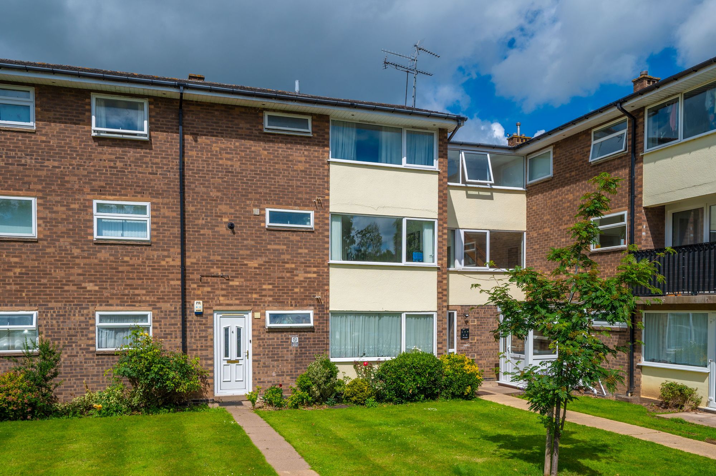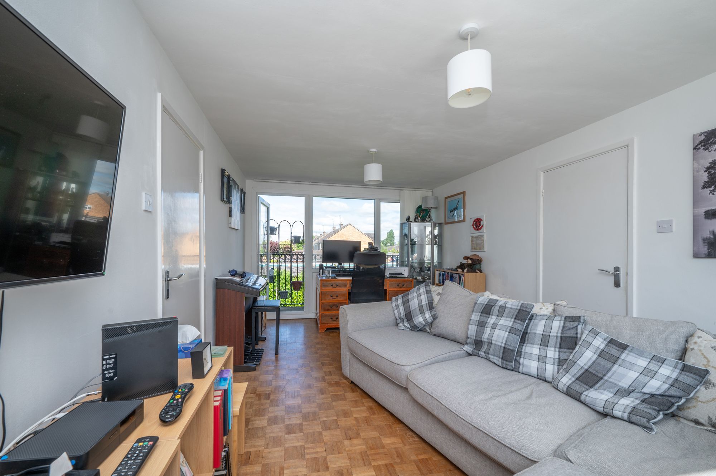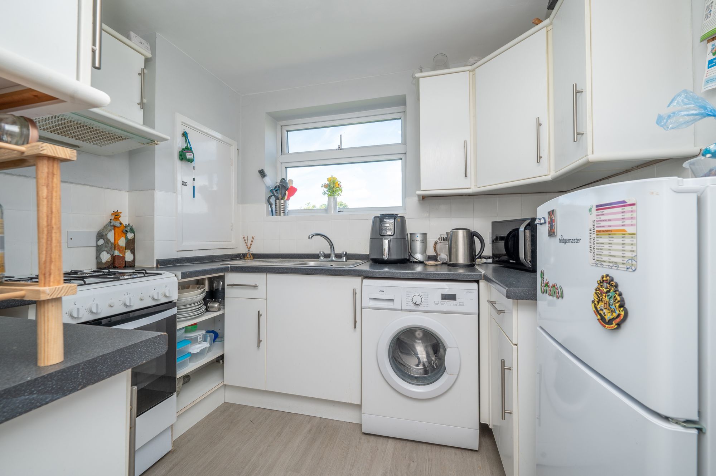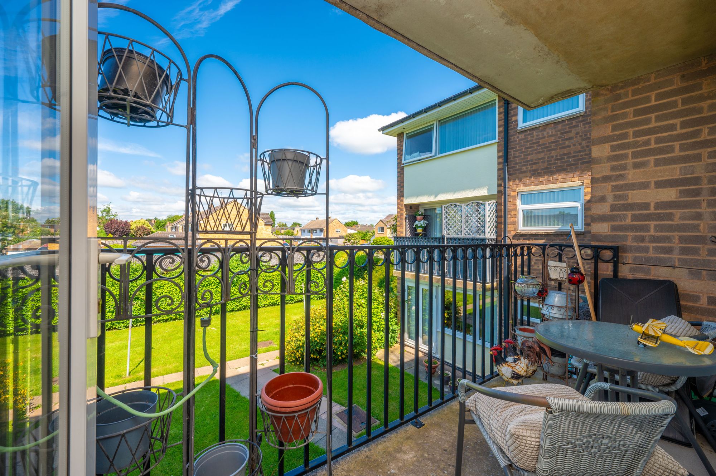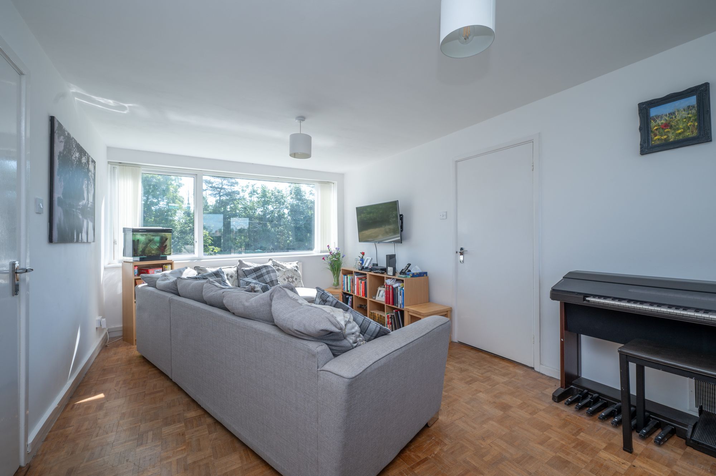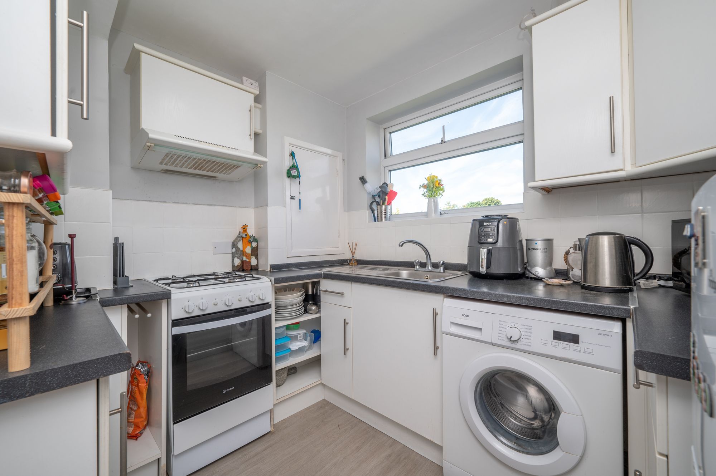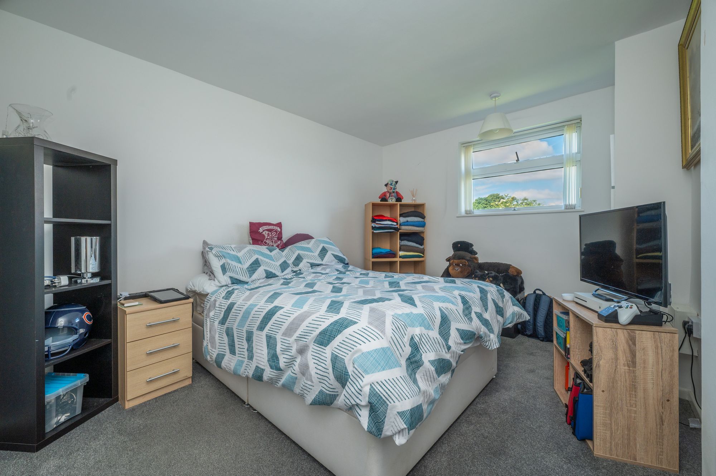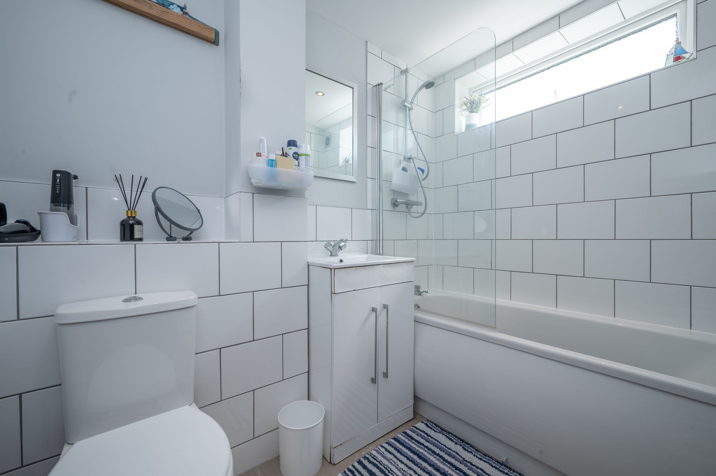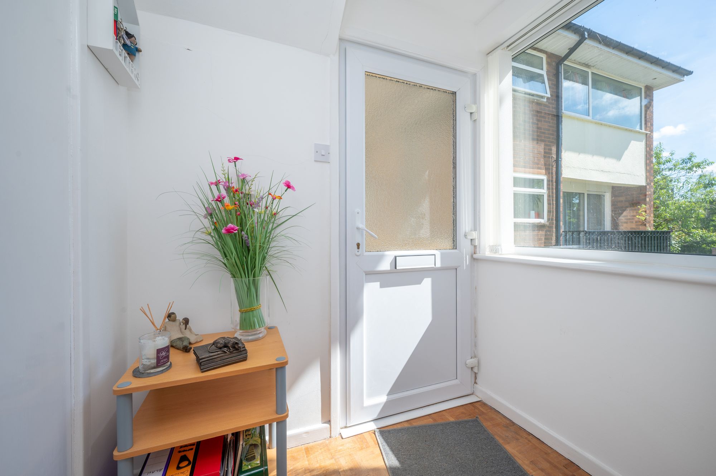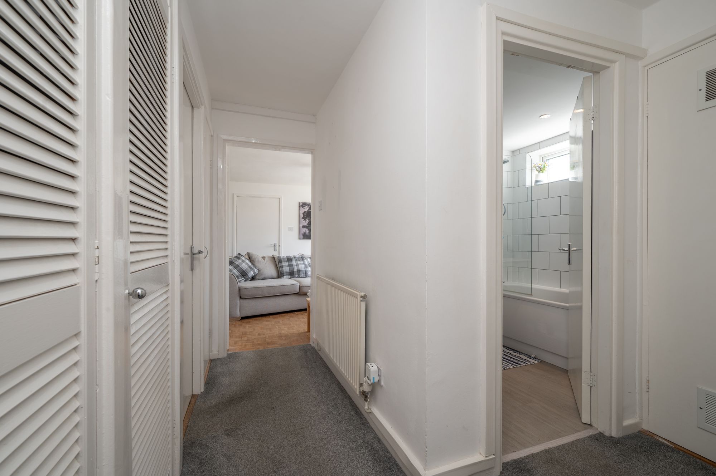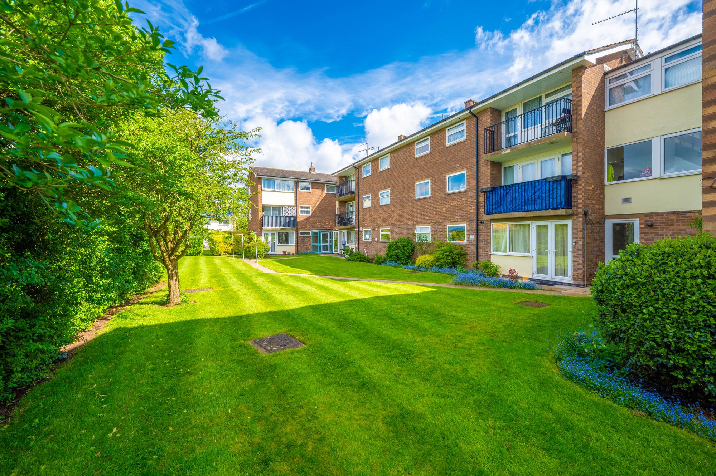2 bedroom
1 bathroom
1 reception
592.02 sq ft (55 sq m)
2 bedroom
1 bathroom
1 reception
592.02 sq ft (55 sq m)
Fancy living within walking distance of Stratford-upon-Avon’s town centre and all amenities and enjoy having the countryside on your doorstep? This first-floor apartment boasts a walk-out balcony enjoying views over the manicured communal grounds. The property has been well-maintained and is being offered for sale with no onward chain. Perfect for all buyers from first-time purchases, professionals, downsizers or investment purchasers.
Located within a desirable area, part of the Cherry Orchard development; located a convenient 0.6 mile stroll to the town centre where you can find yourself in the hustle and bustle of all the shops, restaurants and bars, Holy Trinity and the RSC Theatre and all that Stratford-upon-Avon has to offer, whilst being a stone’s throw away, 0.1 mile, from The Greenway’s countryside walks and the picturesque River Avon.
The property is accessed via a front or rear communal entrance door, a staircase rises to all floors. This apartment is entered from the first-floor landing, with a private entrance door opening into the entrance lobby. There is a sizeable storage cupboard with window, handy for stowing away belongings or could even be utilised as a drying area for clothes during the winter months. A door leads from the lobby into the living dining room.
The living dining room is well-proportioned having space enough to accommodate a sofa and armchairs together with a dining table or desk, for those who love to entertain this is a social layout. First thing that you notice when you enter this room is how lovely and bright the room is, benefitting with having dual aspect to the front and rear elevations light cascades through all day long. There is a door that takes you out to a walk-out balcony where you can place a bistro table and chairs and enjoy sipping your favourite cocktail after a long day. A further door enters the inner hallway having plenty of built-in storage cupboards and an airing cupboard housing the gas central heating boiler and doors off to the rest of the accommodation.
The kitchen is fitted with white units and the sink is located beneath the window so you can gaze out over the grounds daydreaming whilst doing the dishes. There is a gas cooker point and space for washing machine and fridge freezer. The layout is such that everything is readily at your fingertips so easy to navigate whilst creating those culinary masterpieces.
Next along the hallway there are two bedrooms; one a good double and the other a good single. The bathroom is fitted with a three-piece white suite comprising; bath having mains shower over, vanity wash hand basin and W/C.
Outside the property there are manicured, lawned, communal gardens surrounding and communal parking to the front. The property is being offered for sale with no onward chain, giving the purchaser a certain amount of peace of mind.
Do not delay, book your viewing today!
Living Dining Room18' 2" x 10' 6" (5.53m x 3.19m)
Kitchen8' 10" x 6' 11" (2.70m x 2.12m)
Bedroom One12' 1" x 9' 8" (3.69m x 2.94m)
Bathroom7' 7" x 5' 8" (2.32m x 1.72m)
