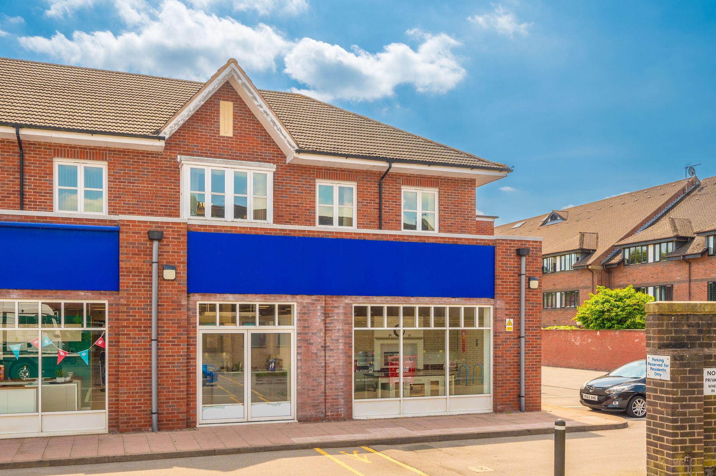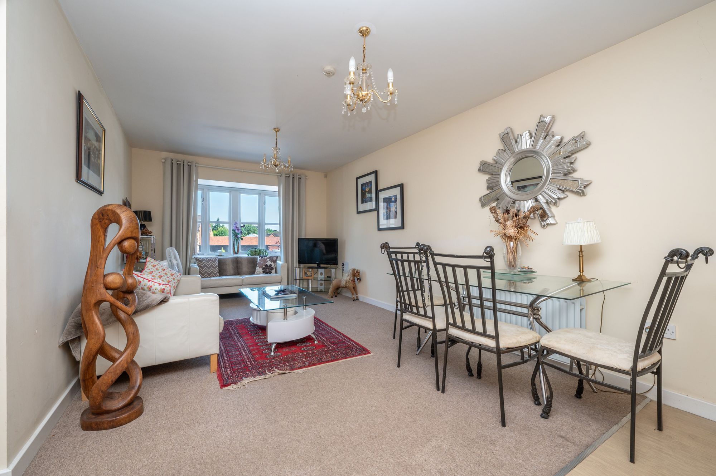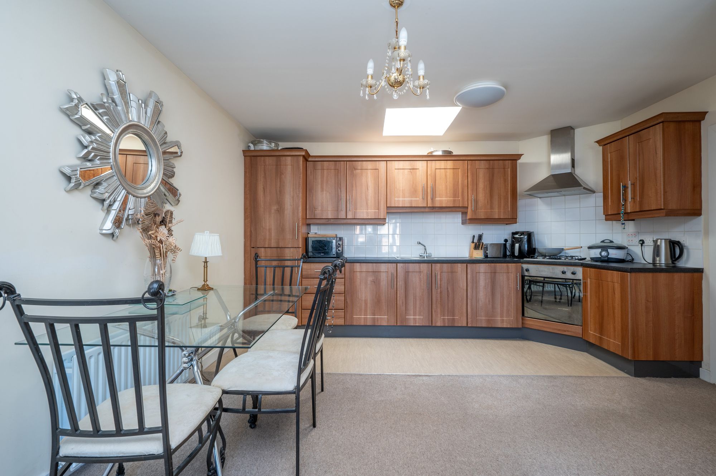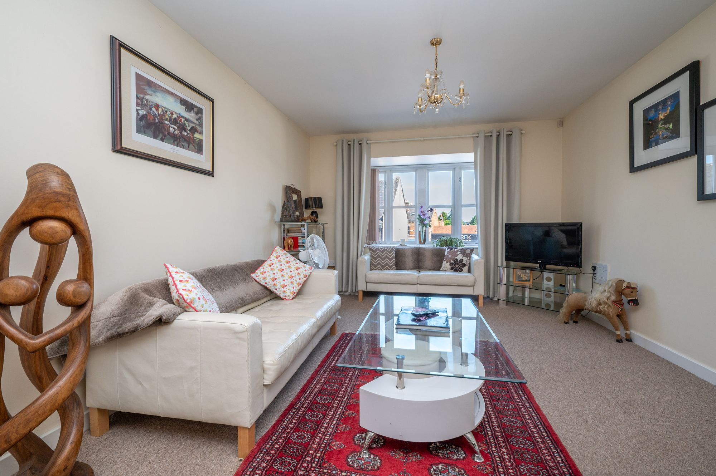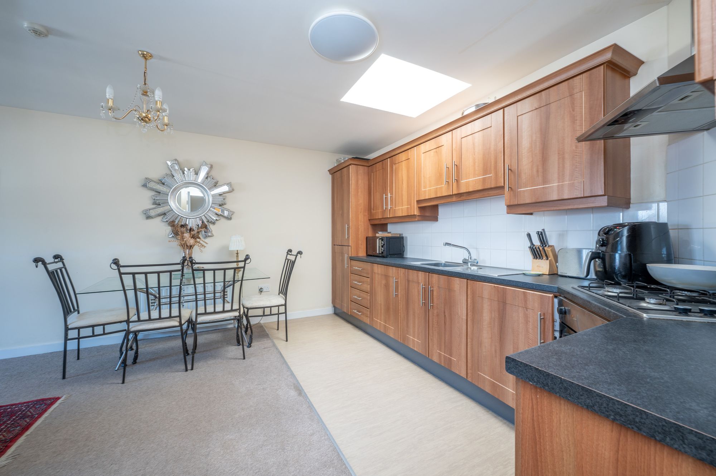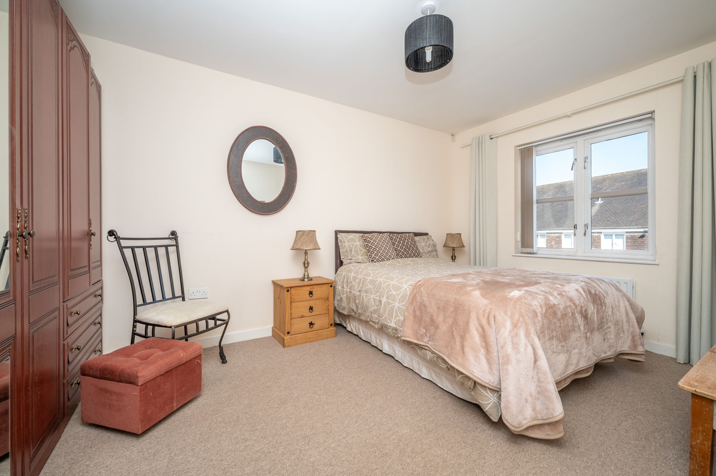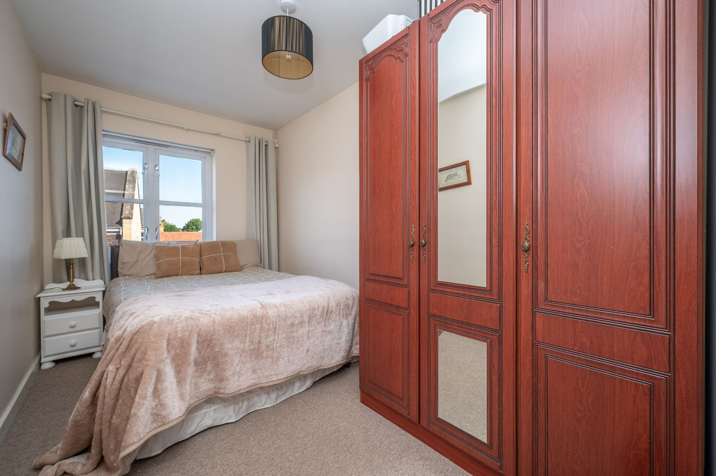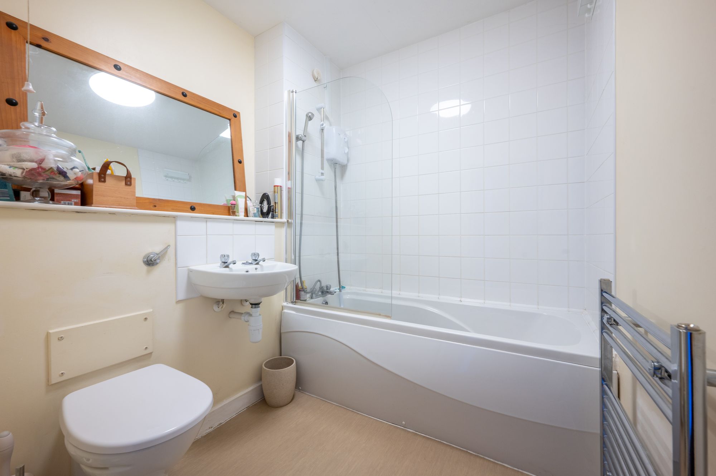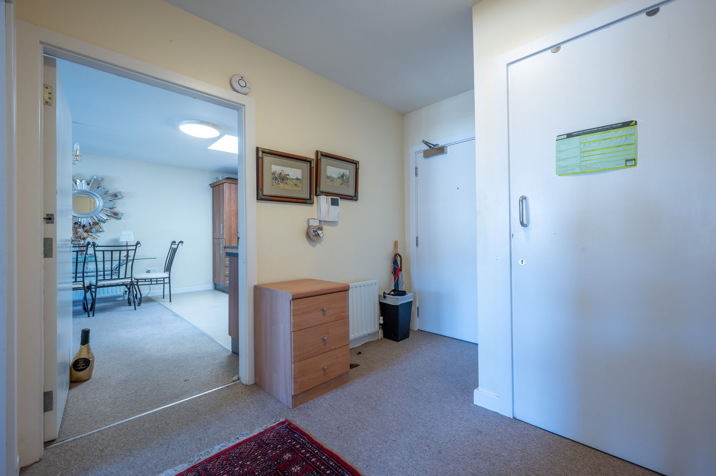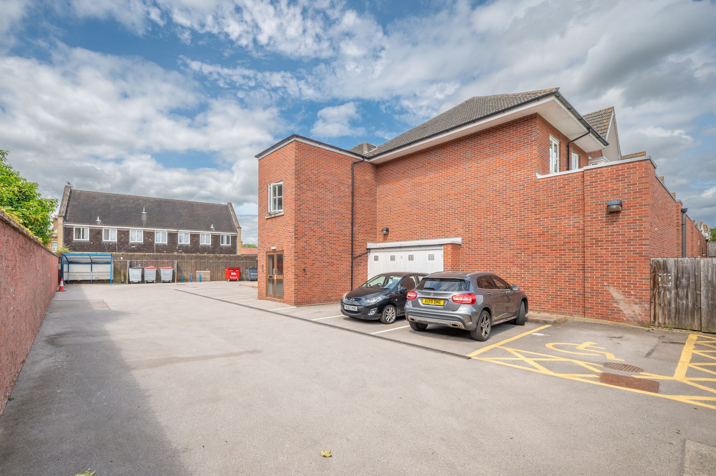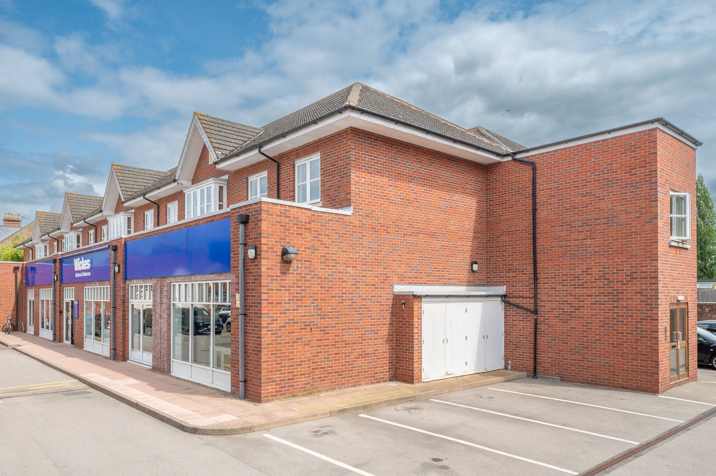2 bedroom
1 bathroom
1 reception
635.07 sq ft (59 sq m)
2 bedroom
1 bathroom
1 reception
635.07 sq ft (59 sq m)
Hands up who wants to be in amidst the buzz of Historic Warwick’s scene yet be a moment from countryside and riverside walks! Attention first time buyers, professionals, and investors, also, dog walkers, water sport lovers and exercise enthusiasts! Here is a great property to either get your foot on to the property ladder, have as a lock up and leave pied-de-terre or to add to your B2L portfolio.
This two-bedroom first floor apartment occupies a wonderful position being within a stone’s throw from a local mini-supermarket and café’. Also, within close proximity to Warwick’s Town Centre, all shopping restaurants and bars and St. Nicholas Park and gymnasium…what is not to love about this location? For the more energetic buyers, you could walk to both Warwick and Leamington Spa town centres, the train stations and even over the park to Warwick Technology Park. If this was not enough it is also being offered for sale with no onward chain.
The property is accessed via the resident’s car park to a communal front entrance door opening into a staircase rising to the floor above. The apartments front door opens into the entrance hallway having a large built-in cupboard and doors off to all rooms.
First on the right you enter a welcoming, spacious, open-plan living dining kitchen area. The bay window to the front is a great spot to watch the world go by in private and allows ample light to flood the room. The layout is a social one as conversation would continue from relaxing in front of your favourite box-set, to engaging with dining guests on to the chef of the house cooking up a storm. There is ample space for sofas and dining table and chairs. The kitchen is fitted with plenty of units, aiding in keeping the sides decluttered and there is ample worksurface space over. Appliances are built-in giving that seamless look and feel and an oven with gas hob over. A roof lightwell allows more light to enter this part of the room.
Heading back into the hallway the two bedrooms are located to the front, both bedrooms have wardrobes and although not fitted are included in the sale. In the master bedroom there is space enough to add an en-suite, if a second bathroom is preferred. The bathroom is adjacent and is a good size, currently fitted with a white three-piece suite having shower over the bath. With some re-designing there is space enough to accommodate a four-piece suite, again depending on preference.
Another tick on the wish list; there is an allocated parking space within the resident’s car park.
The property is being sold with no onward chain which will give buyers a certain amount of peace of mind.
Do not delay, book your viewing today!
Open Plan Living Dining Kitchen24' 3" x 13' 10" (7.39m x 4.21m)
Kitchen Area
Bedroom One14' 10" x 10' 6" (4.53m x 3.20m)
Bedroom Two12' 4" x 7' 3" (3.77m x 2.20m)
Bathroom6' 7" x 6' 7" (2.01m x 2.00m)
Hallway
