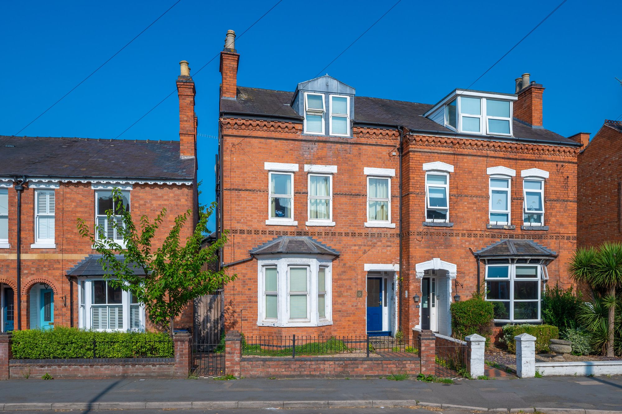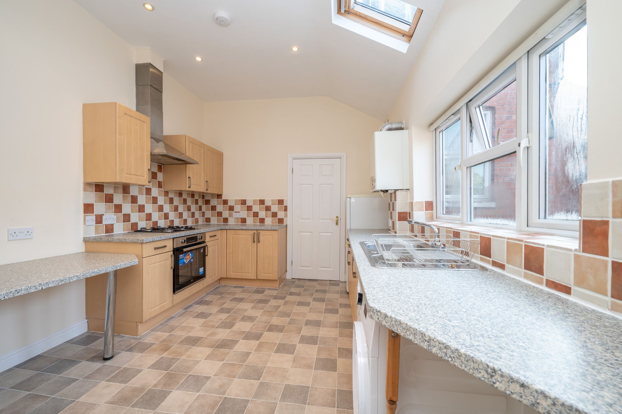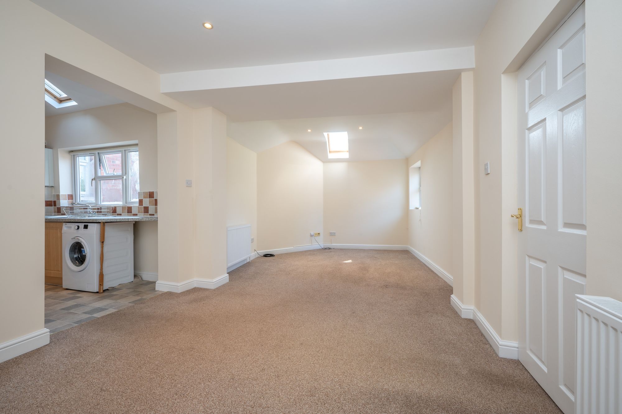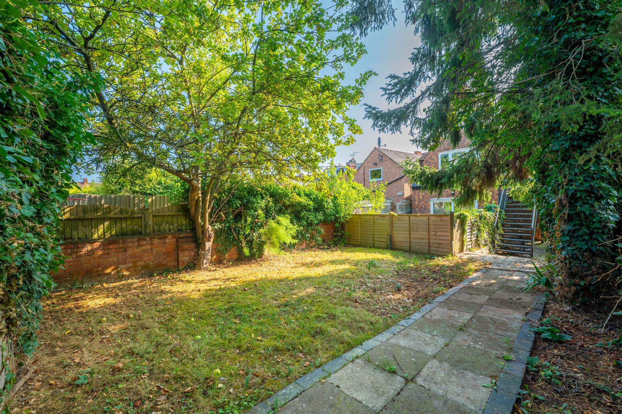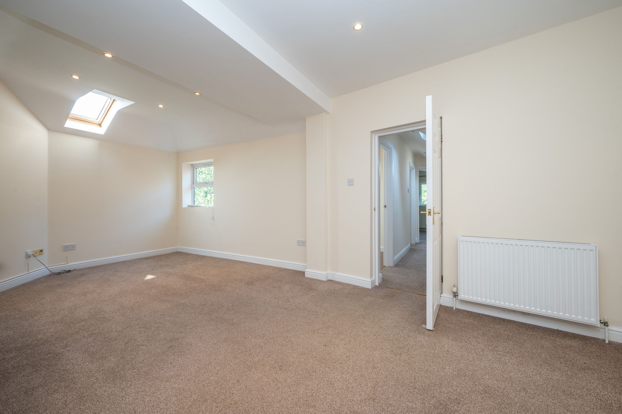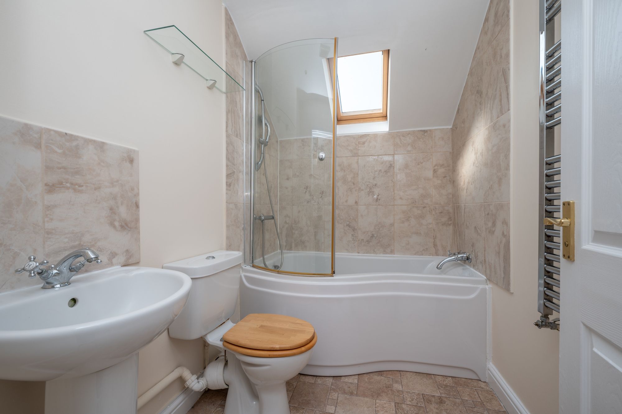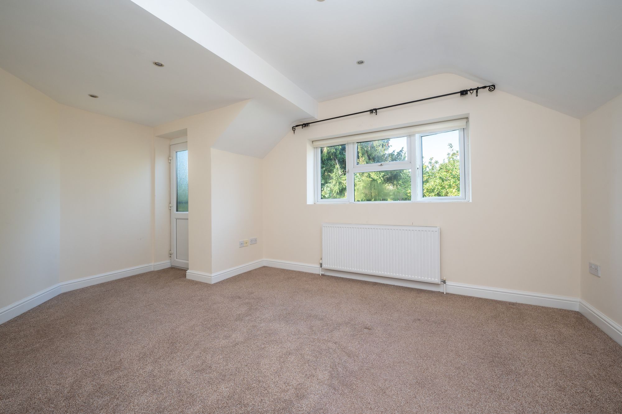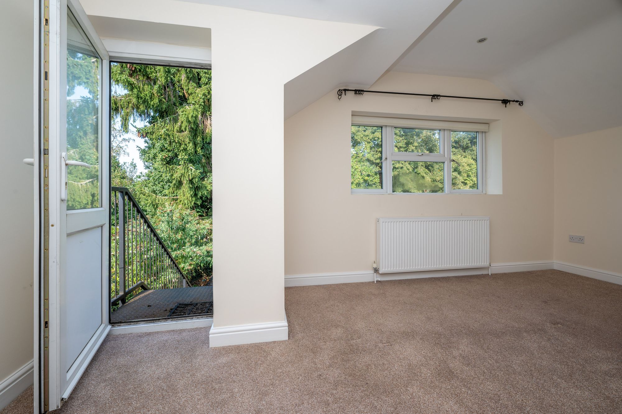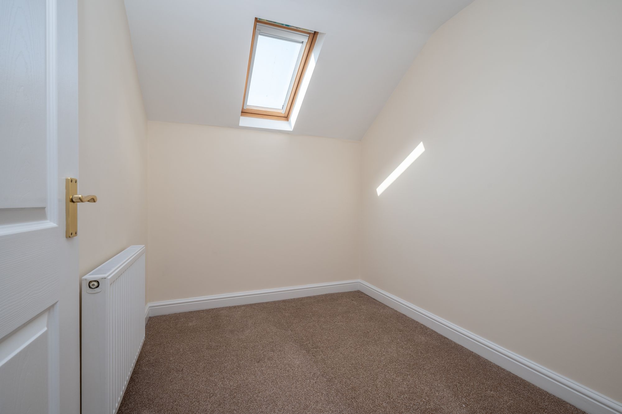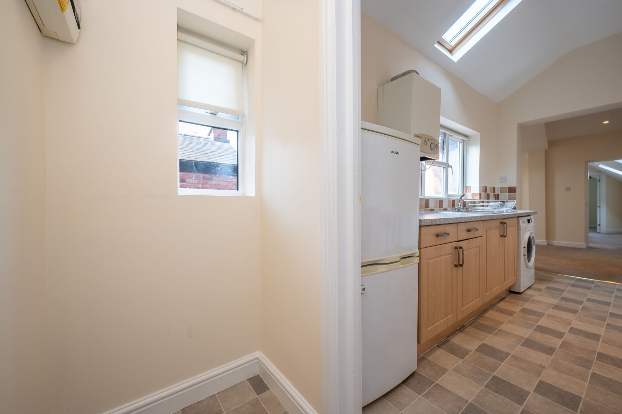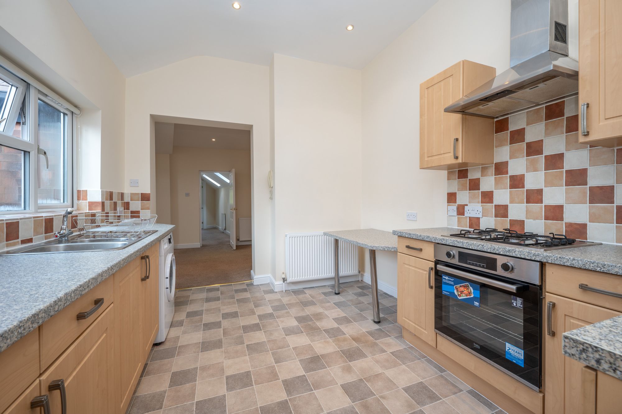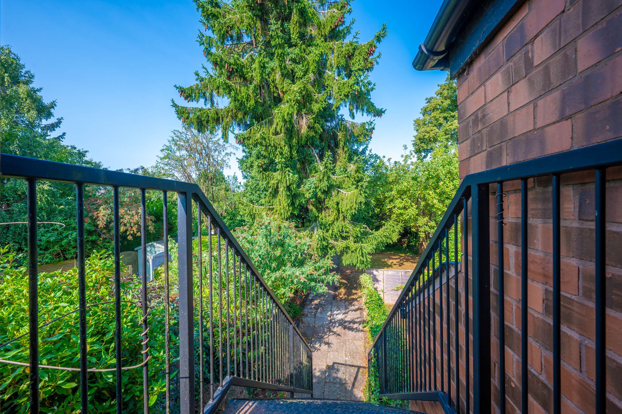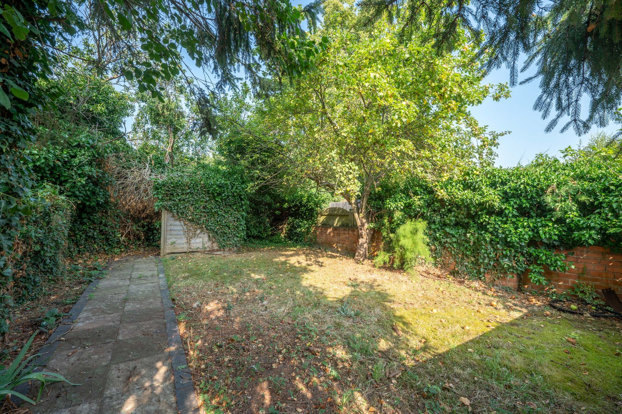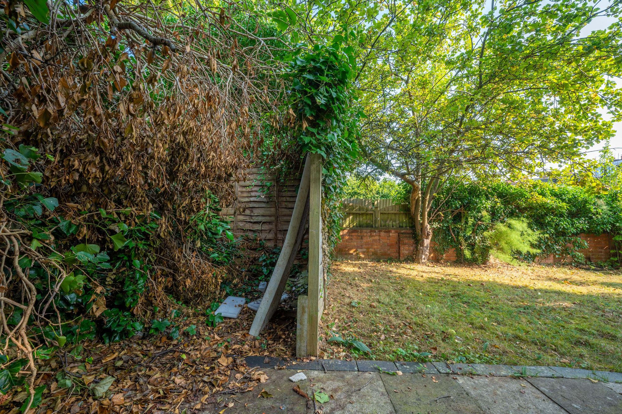2 bedroom
1 bathroom
1 reception
656.60 sq ft (61 sq m)
2 bedroom
1 bathroom
1 reception
656.60 sq ft (61 sq m)
Attention first time buyers, professionals and investors! Here is a great property to either get your foot on to the property ladder or to add to your B2L portfolio. This two-bedroom, first floor apartment is centrally located being close to a multitude of amenities and all that Stratford-upon-Avon Town Centre has to offer as well as being within walking distance of Stratford train station. Another positive is that the property is being sold with no onward chain and is Share of Freehold; so residents have full ownership.
The property is accessed via a communal front entrance door with stairs rising to the floors above. This apartment is on the first floor located on the rear of the building so noise from the town is muffled. As you enter there is an entrance lobby area perfect for hanging coats and kicking off shoes and a door to the right enters the breakfast kitchen.
The breakfast kitchen is generous in size featuring high ceiling giving the sense of more space. The kitchen has plenty of worksurface space to create those culinary masterpieces. There is space and plumbing for washing machine, space for fridge freezer, and built in gas hob with electric oven beneath. As this space is open to the living dining area it is an entertainers dream as you would never feel closed off from conversation if you were to keep your eye on the cooking or to serve drinks.
The living dining room offers enough space to divide the room into either section, there is ample space for sofas, accent chairs and a 6-seater dining table. A Velux window allows extra light to flood the room. Off here is a door that takes you through to the inner hallway which accesses the remainder of the accommodation, there are some Velux windows giving plenty of light.
First on the left is the second bedroom, it is a single bedroom size with Velux window.
Next along is the family bathroom. The bathroom is fitted with a white suite comprising bath with mains shower over, wash hand basin and W/C, a Velux window provides the light into the room and perhaps even star gazing might be possible whilst enjoying a bath on darker evenings.
At the far end of the hallway is the master bedroom with ample space for a double bed and extra furniture. This room enjoys a view over the rear communal garden. There is an external metal staircase that leads down to the rear giving access to the communal garden.
Outside there is a communal garden is located right at the bottom of the plot to the rear. Being mainly laid to lawn with trees surrounding. It is a lovely place to be enjoyed by the residents. There is a pathway leading down the side of the property to a side gate giving access to the front of the property. To the front, there is a courtyard fore garden where bins are stored currently.
The property is being offered for sale with no onward chain which will give buyers a certain amount of peace of mind.
Do not delay, book your viewing today!
Breakfast Kitchen12' 8" x 9' 7" (3.86m x 2.92m)
Living Dining Room21' 5" x 10' 5" (6.54m x 3.18m)
Master Bedroom16' 1" x 10' 6" (4.91m x 3.20m)
Bedroom Two7' 9" x 6' 6" (2.35m x 1.98m)
Bathroom8' 0" x 4' 7" (2.44m x 1.40m)
