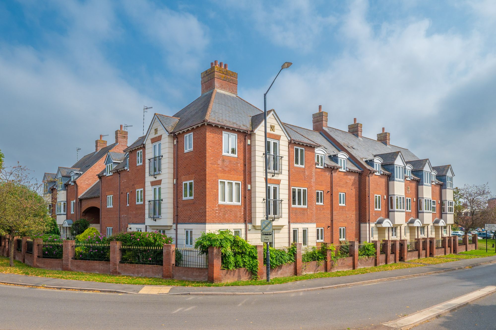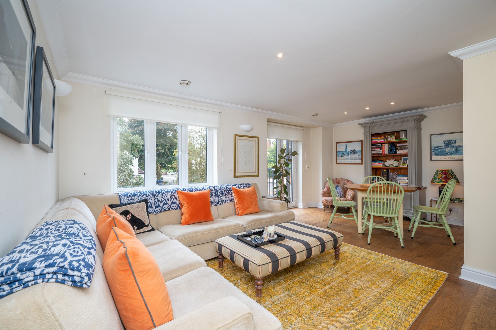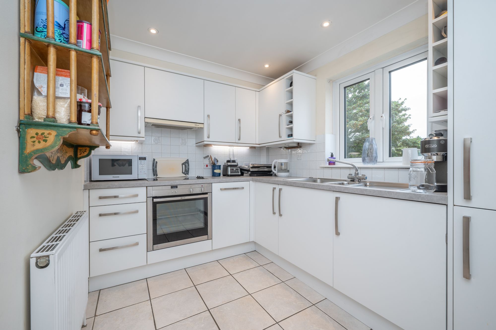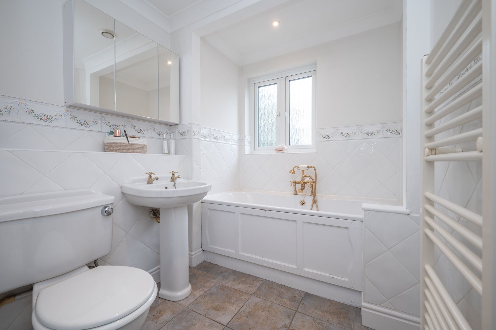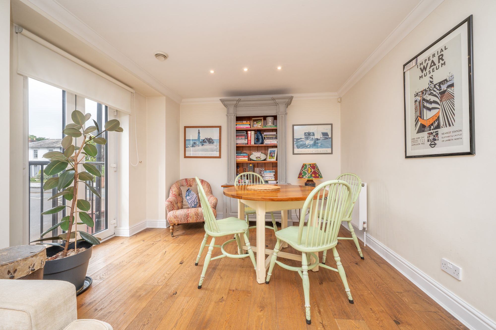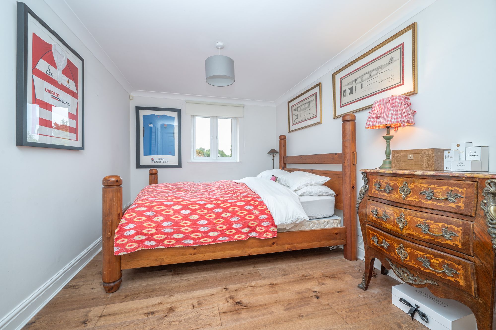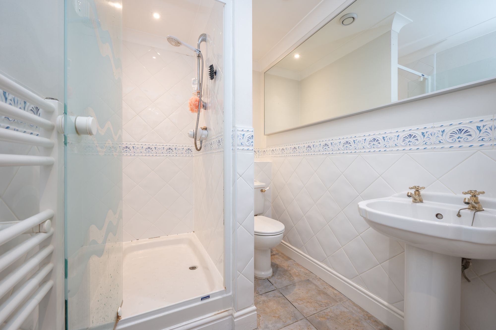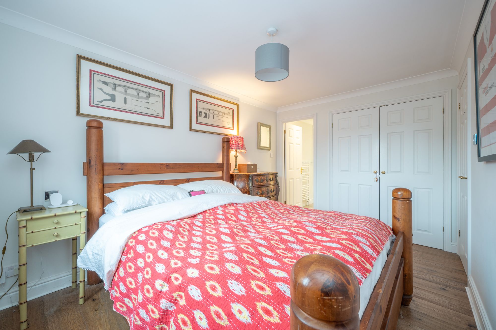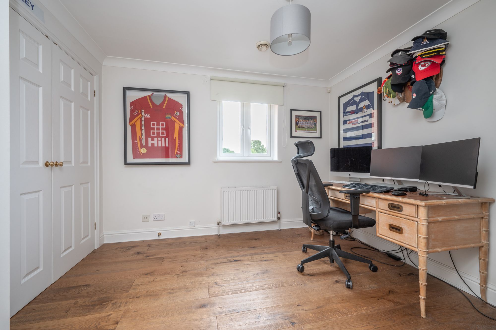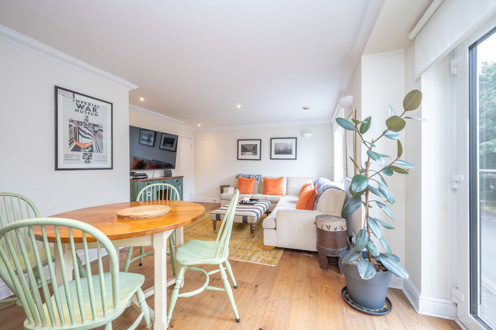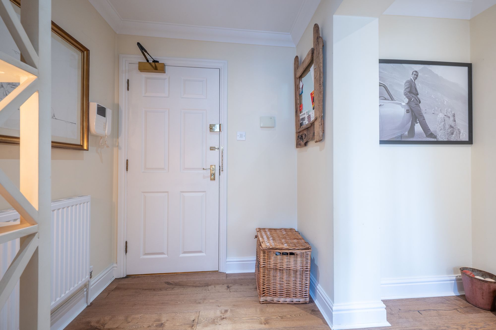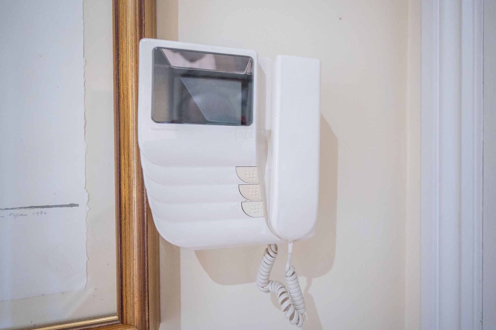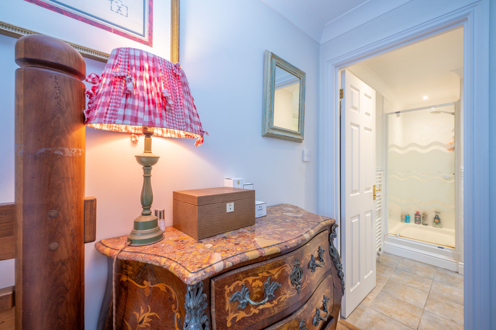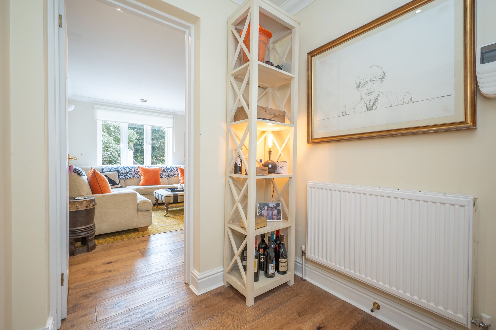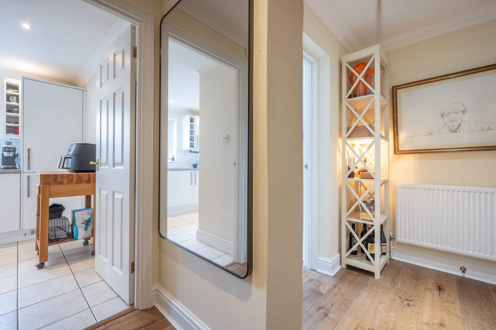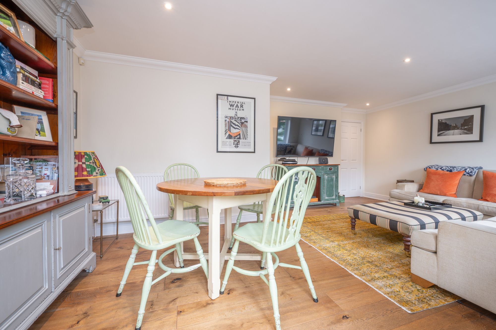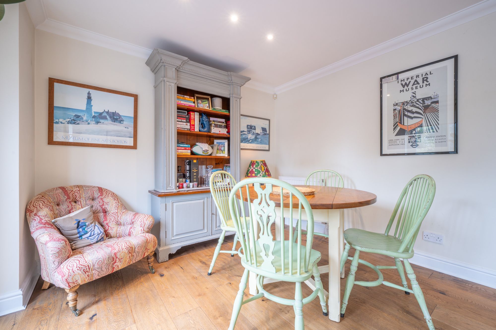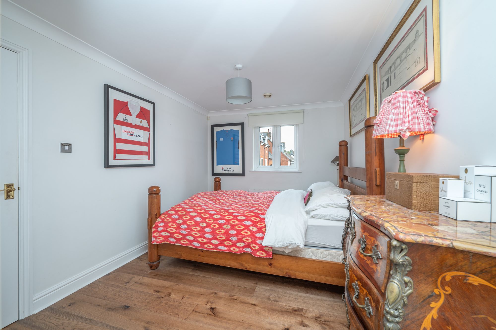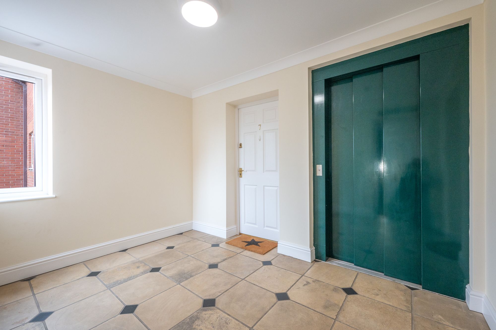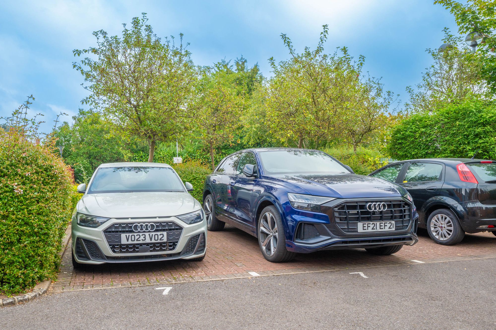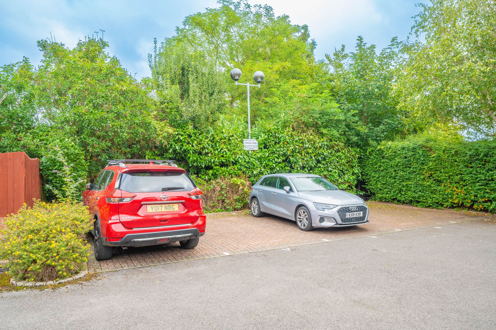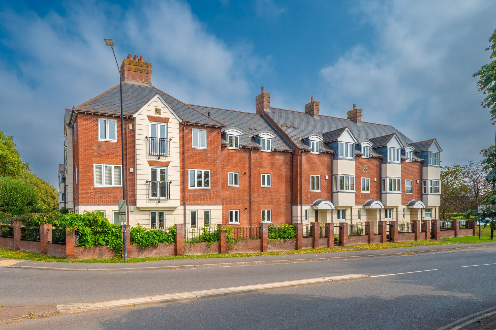2 bedroom
2 bathroom
1 reception
796.53 sq ft (74 sq m)
2 bedroom
2 bathroom
1 reception
796.53 sq ft (74 sq m)
An ideally, centrally located, luxurious, first floor apartment which offers generous proportioned accommodation throughout, has two double bedrooms, two bathrooms, two allocated parking spaces with five visitor’s spaces. It is set within a secure gated courtyard development within walking distance to Stratford-upon-Avon’s Town Centre, Bancroft Gardens and the RSC Theatre. For those who love to be active there is The Welcombe Hotel, Spa and Golf Course just down the road and an Everyone’s Active Gym on the doorstep. This property is ready to move straight into!
Approached via secure gated, private parking area across to communal entrance door opening into the communal hallway having either a lift or staircase rising to the floors above. This apartment is located on the first floor with private entrance door opening into reception hallway. There is a video entry phone system operated for the electric gates and communal front entrance door, there is a built-in airing cupboard and cupboards offering valuable storage, and doors lead off to all rooms.
This apartment has one of the better layouts, showcasing a wonderfully bright and spacious living dining room. Light cascades through the triple glazed windows and French doors that frame a view over towards town. The perfect layout for those who love to entertain or to enjoy being together with your loved one or friends and family when they visit. The living area has ample space for the largest of sofas. The dining area has enough space for any sized dining table and here would be a great spot to either work from where you could gaze out through the French doors whilst thinking or to enjoy lazy coffee mornings.
Next to here is the kitchen, being fitted with modern white units and complementary grey worksurfaces over incorporating a wine rack, electric hob and oven beneath. The white goods are integrated giving that seamless feel. This kitchen has a layout that is perfect for having everything easily to hand.
This charming accommodation also comprises two double bedrooms, both with built in double wardrobes aiding in keeping the bedrooms decluttered, with the master bedroom benefiting from an en-suite shower room, along with a further family bathroom.
The apartment benefits with having solid wood flooring throughout, accept the bathrooms, and triple glazing on the front and double glazing on the rear.
Outside; the development is secure with electronic gates which gives access to secure car parking, there are two allocated parking spaces with this apartment and there are five visitors parking spaces. There is also a bin storage for residents.
Warwick Mews is an exclusive courtyard development with a mix of luxury apartments and town houses. We believe that the property is for sale with a Share of the Freehold, with the lease having 974 years remaining and the total service charge for 2024 is currently £2,582.50 per annum, paid bi-annually. It is advised that this should all be clarified by your chosen Solicitor prior to exchange of contracts.
To summarise this is a fantastic apartment that offers all that you would need both internally and externally, together with being centrally located, it will be a hard one to better!
Do not let this gem pass you by, book your viewing today!
Living Dining Room19' 3" x 12' 6" (5.88m x 3.82m)
Kitchen9' 6" x 9' 6" (2.90m x 2.89m)
Master Bedroom12' 9" x 8' 10" (3.89m x 2.68m)
En-suite
Bedroom Two10' 6" x 9' 3" (3.20m x 2.83m)
Bathroom
Hallway
Allocated
Two allocated spaces and five visitors spaces.
