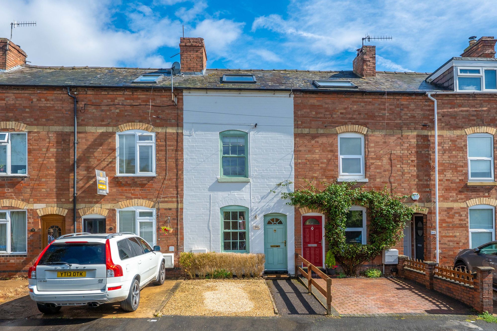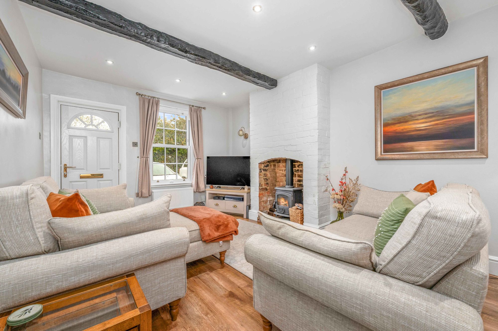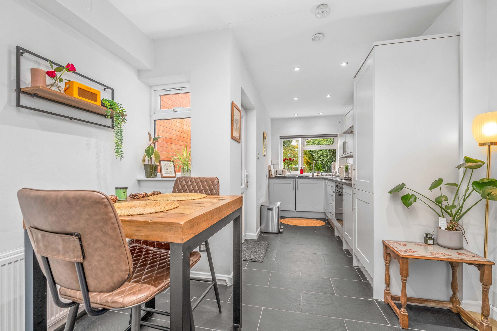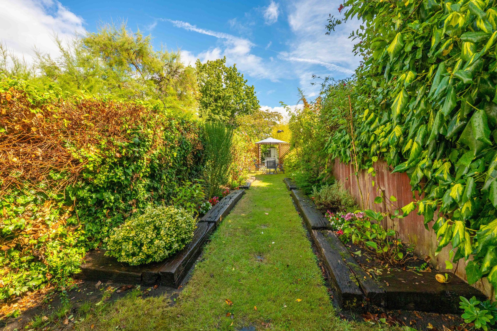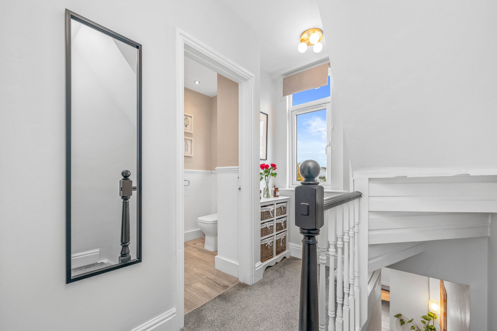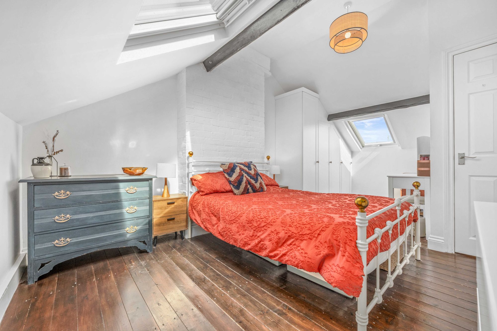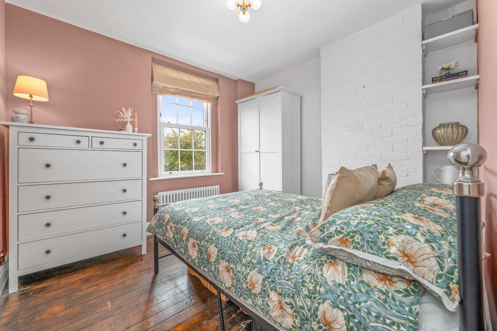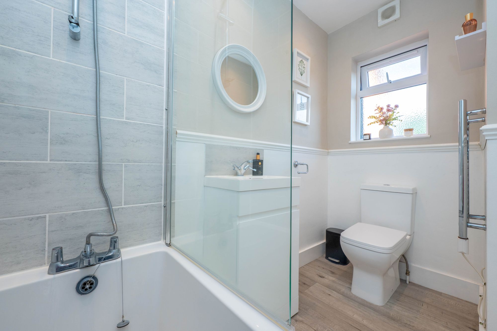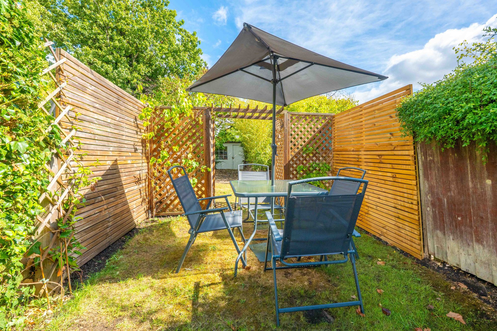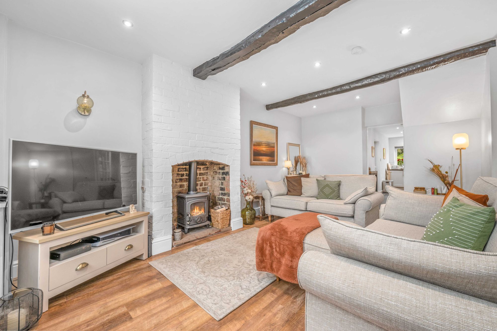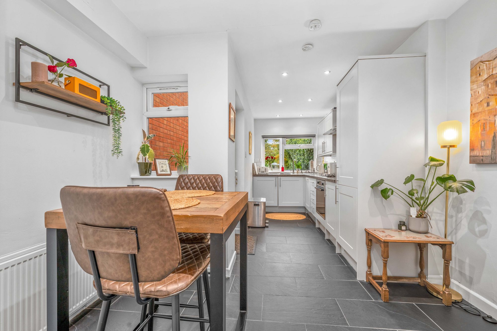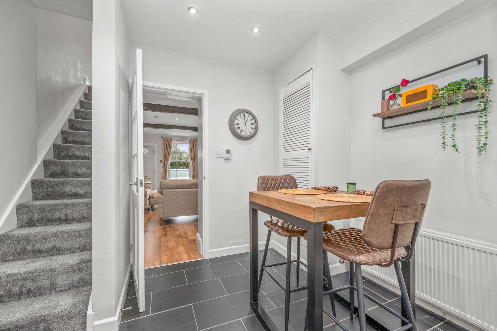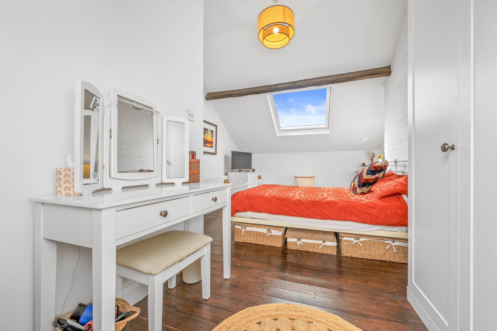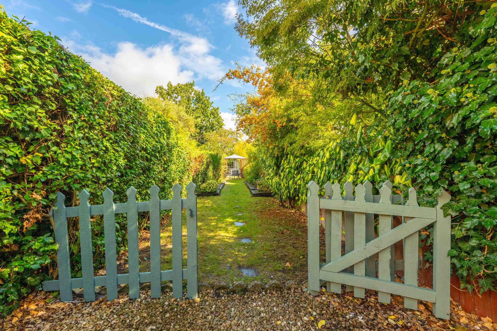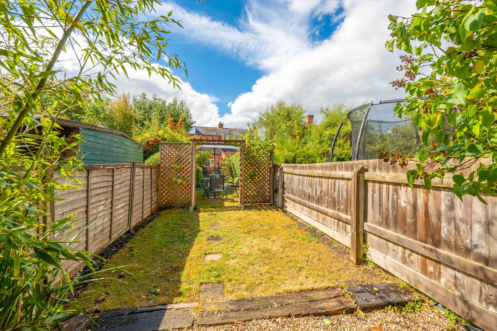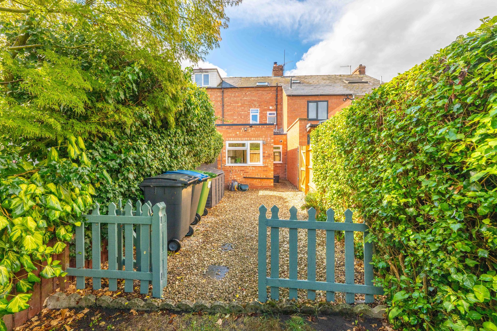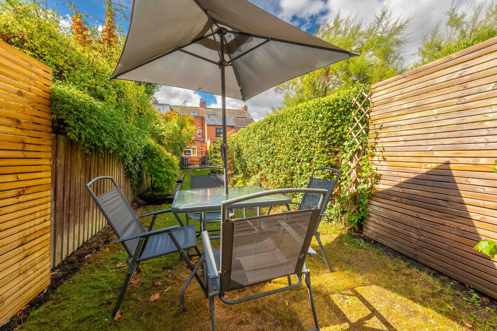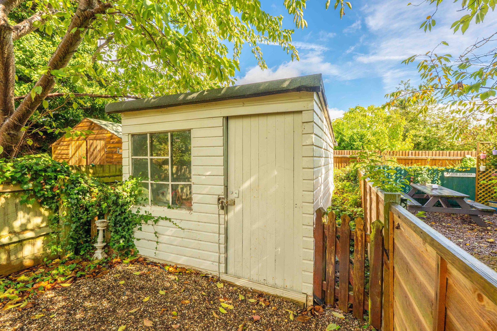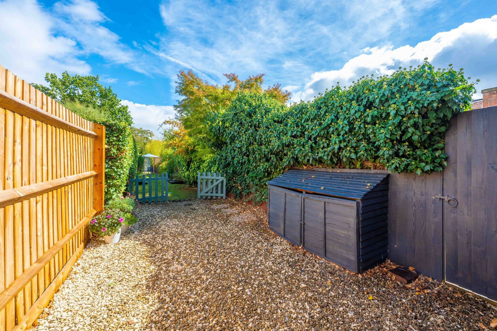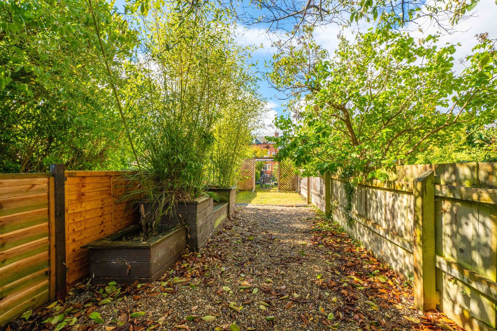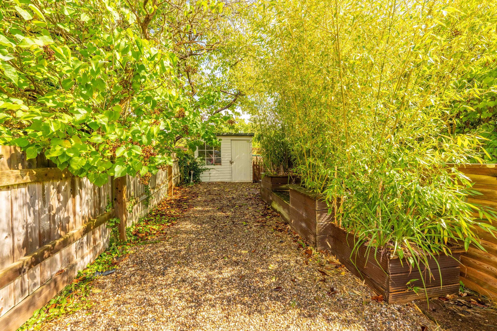2 bedroom
1 bathroom
1 reception
839.58 sq ft (78 sq m)
2 bedroom
1 bathroom
1 reception
839.58 sq ft (78 sq m)
A beautifully presented Victorian mid-terrace townhouse offering accommodation set across three floors and benefits with having a driveway and decent rear garden. Ideal for professionals or first-time buyers, this home still retains plenty of period charm while offering a practical layout for modern living. Conveniently located within walking distance of Stratford-upon-Avon’s vibrant town centre, train station, hospital and local amenities.
Approached via a driveway to the entrance door which opens into the welcoming lounge. There is space for a sofa and chairs. The window to the front allows light to flood in, creating a bright and airy feel and the painted exposed brick chimney breast adds a focal point and sense of charm to the room.
Carrying on towards the rear of the property, you enter the kitchen/breakfast room. This sociable space is well fitted with a range of cupboards and complementary worksurfaces over with all appliances built-in giving that seamless feel. This room can accommodate a small dining table – the perfect spot for informal family meals or entertaining friends. A rear door opens to the rear garden making it easy to enjoy al fresco dining in the warmer months.
Heading upstairs to the first floor you will find the second bedroom, a comfortable double room with a pleasant outlook to the front. Adjacent is the family bathroom, fitted with a modern white suite including bath with shower over, W/C and wash hand basin.
Rising again to the top floor, the master bedroom awaits. Stretching across the entire floor, this is an impressive space, large enough to accommodate a king-size bed and has the benefit of fitted wardrobes aiding in keeping the room decluttered. A calm retreat at the top of the house with a view to the rear overlooking roof tops and treetops.
Outside the rear garden is Easterly facing and is a good size for a Victorian terrace. There is a patio area closest to the house where you can put garden furniture down to enjoy summer BBQ’s or to unwind after a long day’s work, sipping your favourite cocktail. The garden beyond is mainly laid to lawn planted flower beds and a second seating area about half way down. There is a large shed to store gardening equipment and garden furniture cushions in winter months. If you are green fingered there is plenty you can do and for those less so, it is manageable as it is. There is a side gate that crosses neighbouring gardens to access the passageway which access the street.
To the front there is a driveway providing off road parking for one vehicle.
Whether you are taking your first step onto the property ladder, looking to downsize within the town, or seeking an investment opportunity, this is a delightful home.
Do not delay – we anticipate strong interest in this property. Book your viewing today.
Lounge18' 5" x 10' 9" (5.62m x 3.28m)
Kitchen Breakfast Room19' 1" x 10' 9" (5.82m x 3.28m)
First Floor Landing
Bedroom Two10' 0" x 10' 9" (3.06m x 3.28m)
Bathroom
Bedroom One18' 3" x 10' 9" (5.55m x 3.28m)
