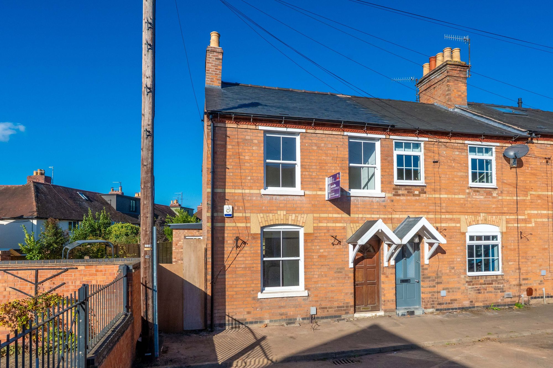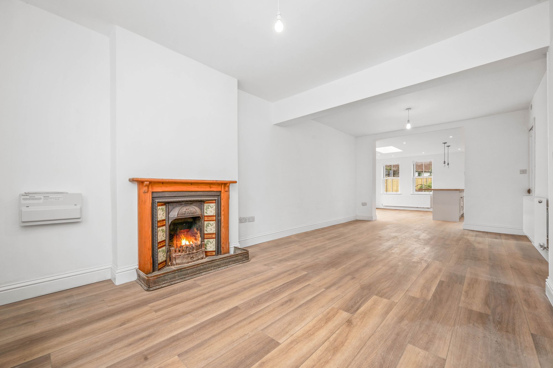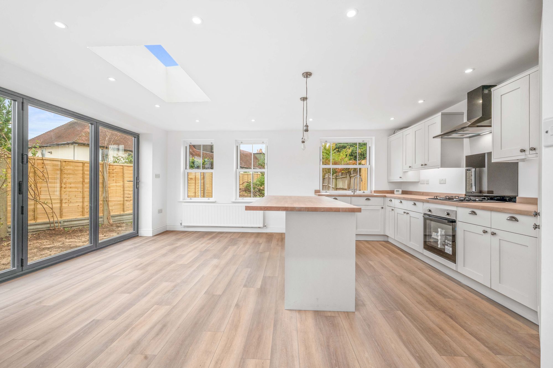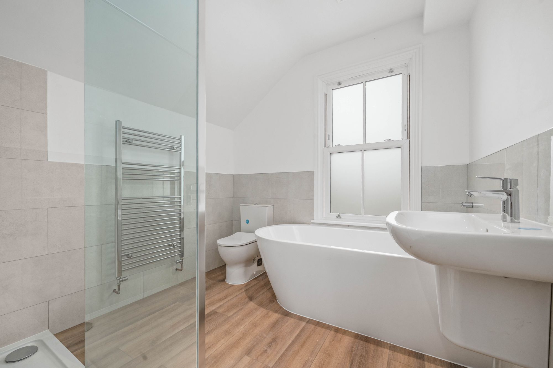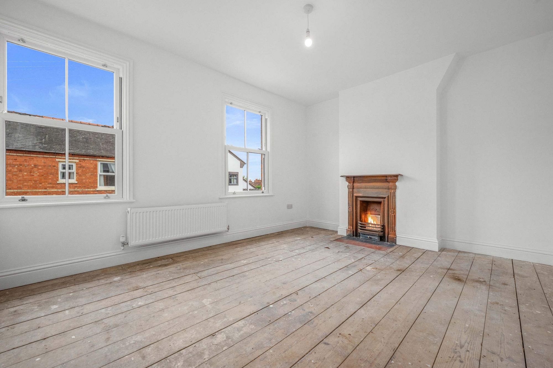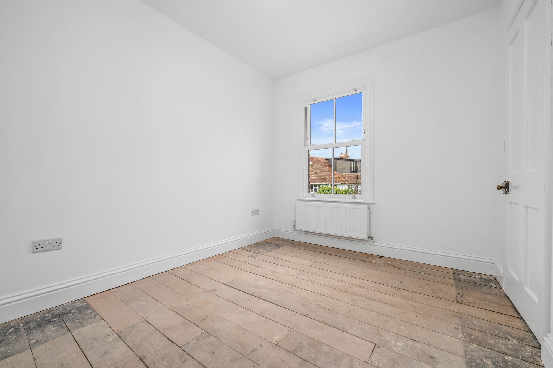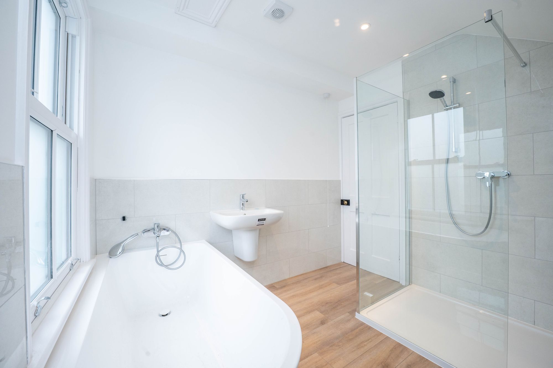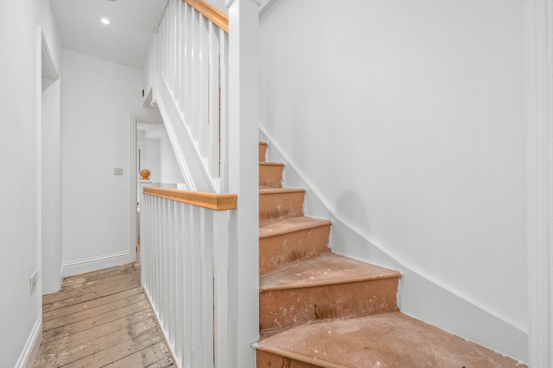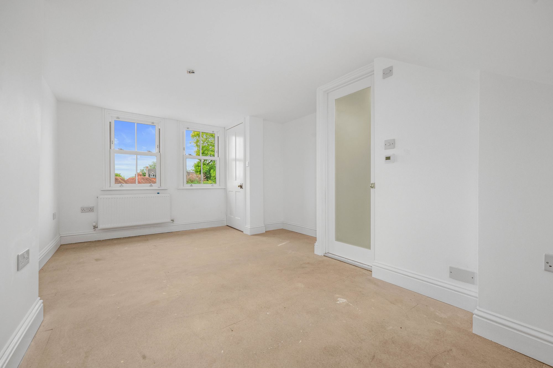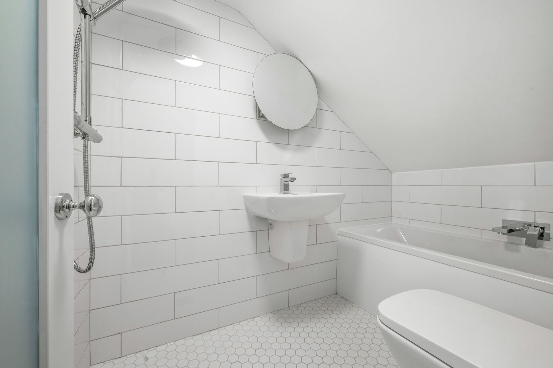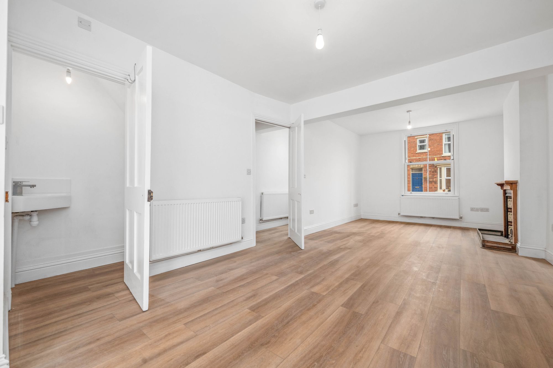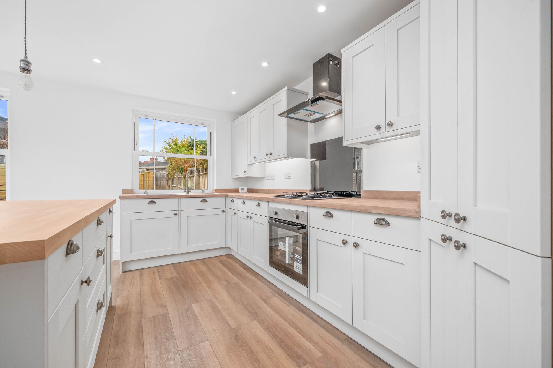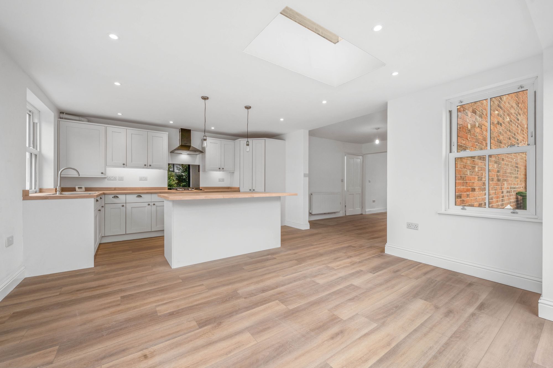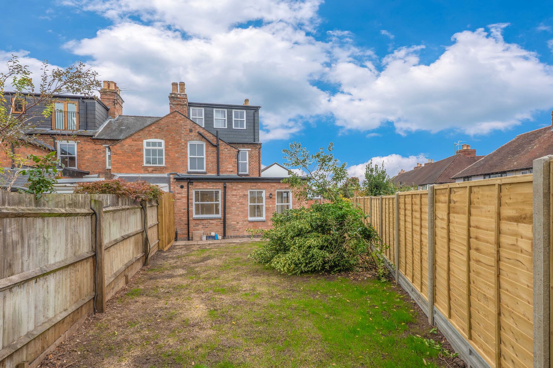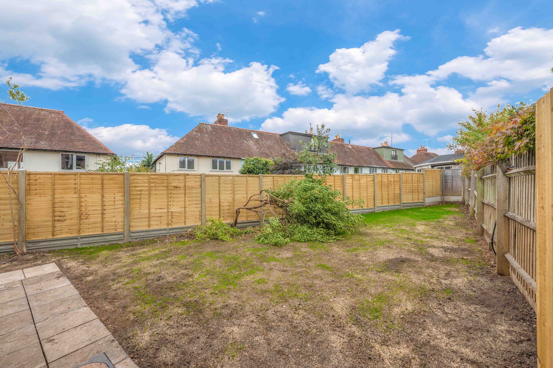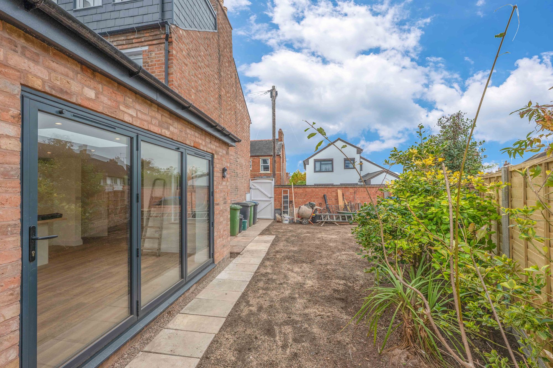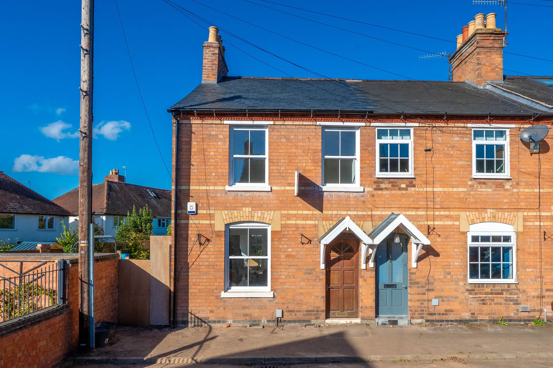3 bedroom
2 bathroom
2 receptions
882.64 sq ft (82 sq m)
2217.37 acres
3 bedroom
2 bathroom
2 receptions
882.64 sq ft (82 sq m)
2217.37 acres
Have you been searching for that unique property with the ‘Wow Factor’ but struggled to find that certain ‘Je Ne Sais Quoi’? Do you like the juxtaposition of character with modern comforts? Would you like to be within a 5-minute stroll of the town centre but not right in the thick of things? Then this fabulous three-bedroom Victorian end of terrace town house could be the one for you.
The current owners have taken the property back to bare brick and meticulously extended and renovated this property throughout and its clear to see that no expense has been spared and the windows have all been replaced with sympathetic double glazed sash windows. Downstairs has been opened up to create a light, bright, generous space the ideal layout for entertaining and offers everything you would want for today’s modern living.
The lounge is at the front, has an original fireplace creating a focal point and offers plenty of room for big comfy sofas to relax on. The flow carries on to the rear where the kitchen, dining, family room offering enough space for everyday living.
As far as open plan kitchen dining living rooms go, this one really cuts the mustard! At over 5 metres wide this space really is the ‘Hub of the House’. A brilliant room for entertaining or just a great space for all the family be together. The kitchen area is fitted with shaker style units with a central island giving extra worksurface space or just somewhere nice to perch and enjoy a drink whilst cooking the dinner. The dining family space has ample room for a large dining table and sofa or accent chairs. Bi-fold doors, three rear windows and a roof lantern allows light to cascade through and frames the gardens to the side and rear.
There is a downstairs toilet, which is a must in all good homes.
Heading upstairs you have the pick of two rooms that could become the master bedroom. To the front there is a generous bedroom that can accommodate the largest of beds and another original fireplace gives a focal point to the room and the two windows allows light to flood in. Adjacent to here is another double bedroom and these two rooms are serviced by a family bathroom fitted with a modern four-piece suite including bath and walk in shower cubicle with mains shower.
Stairs rise to the second floor where there is another double bedroom which from the window to the rear boasts a lovely view over neighbouring roof tops and gardens. This room showcases a modern en-suite comprising of a bath, wet room style shower, W/C and wash hand basin.
One of the big compromises of a character property so close to town is usually the outside space, but this is not the case here. The garden spans down the side and the rear so there will always be a place to sit in the sun. The garden is a blank canvas for those to design and there is space to have a garden summer house or office. There is a front gate giving access to the roadside. It is an ideal garden for summer BBQ’S and enjoying your favourite cocktails.
This property is available with no onward chain.
All mains services connected.
Living Room22' 4" x 11' 1" (6.81m x 3.39m)
Kitchen Dining Family Area13' 6" x 17' 2" (4.12m x 5.22m)
Downstairs Cloakroom
Bedroom Two10' 11" x 13' 10" (3.33m x 4.21m)
Bedroom Three10' 10" x 8' 5" (3.30m x 2.57m)
Bathroom8' 10" x 7' 11" (2.68m x 2.42m)
Landing
Bedroom One15' 9" x 8' 3" (4.79m x 2.52m)
En-suite
