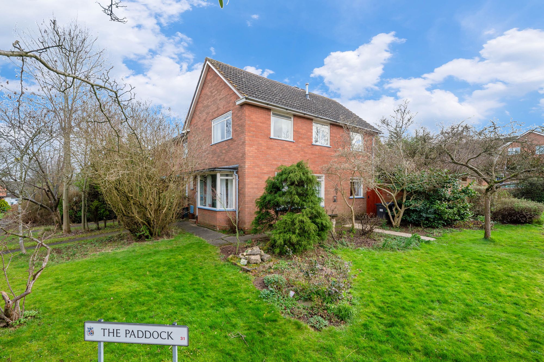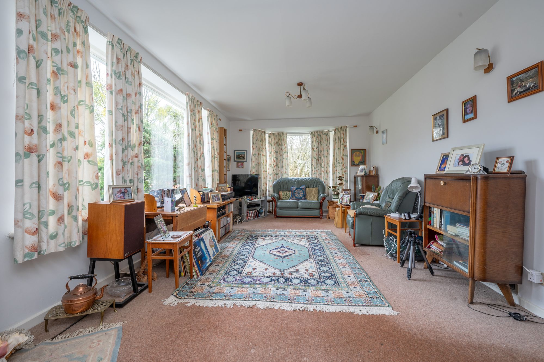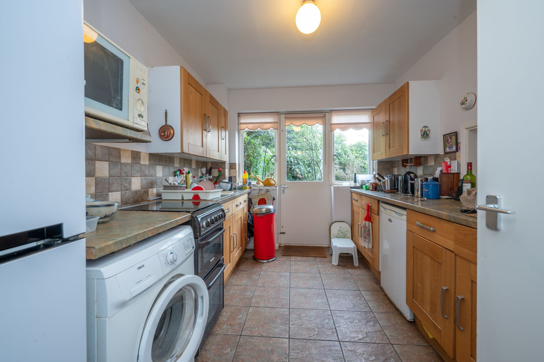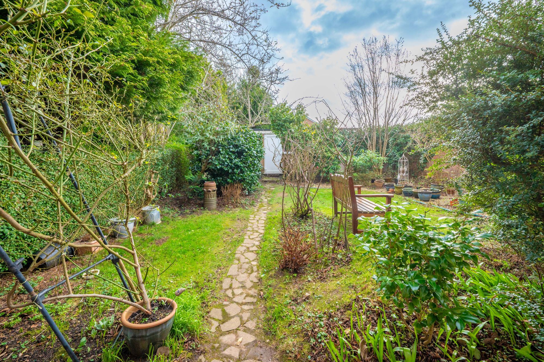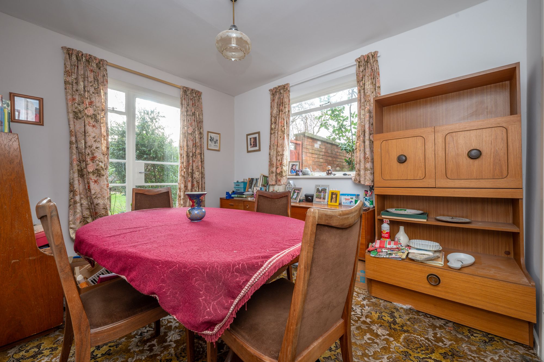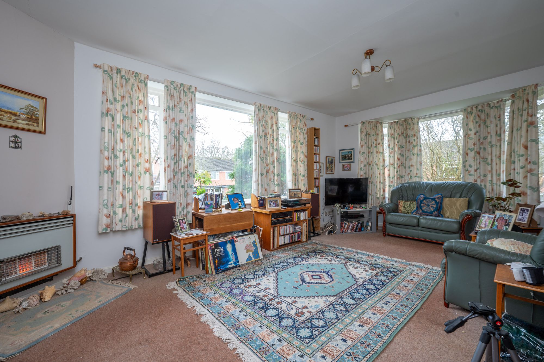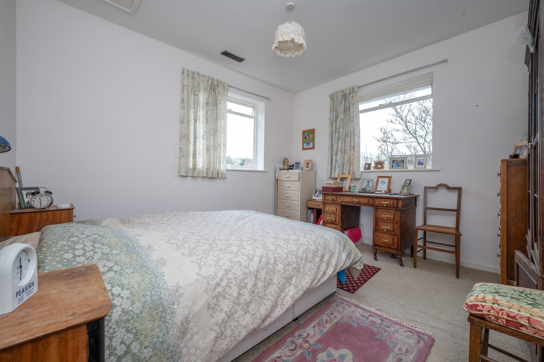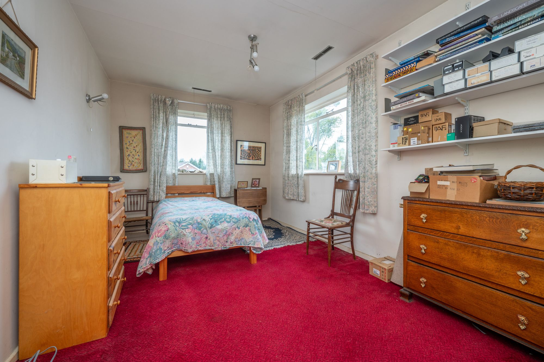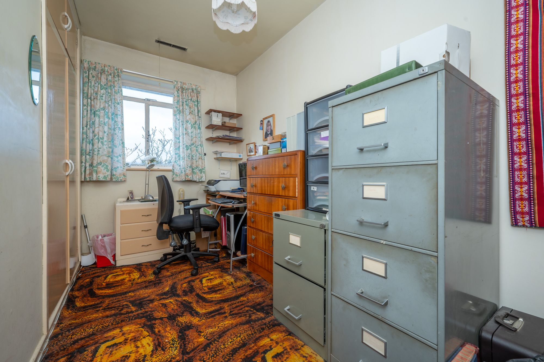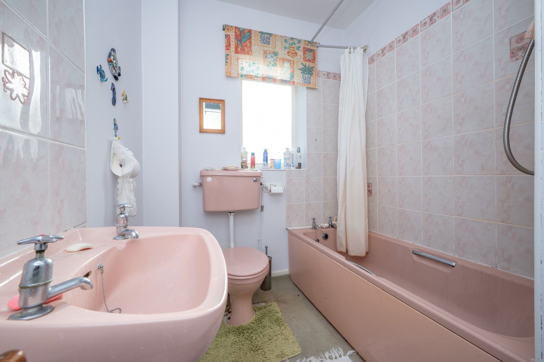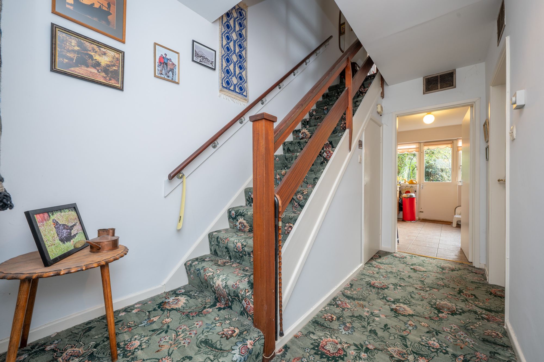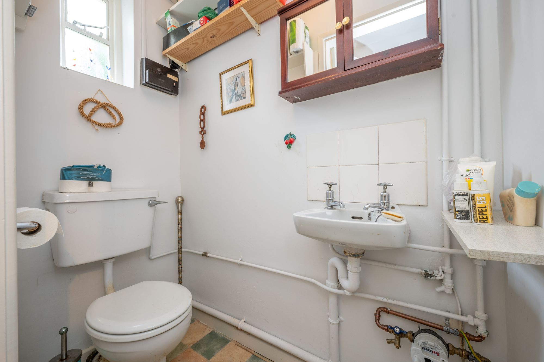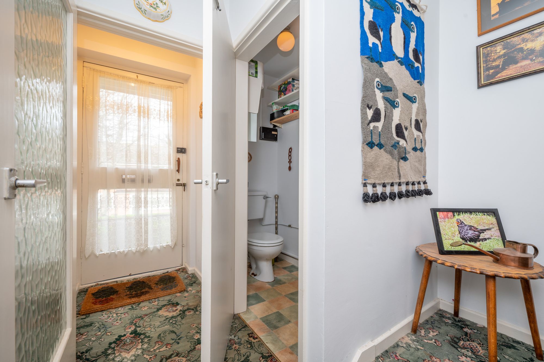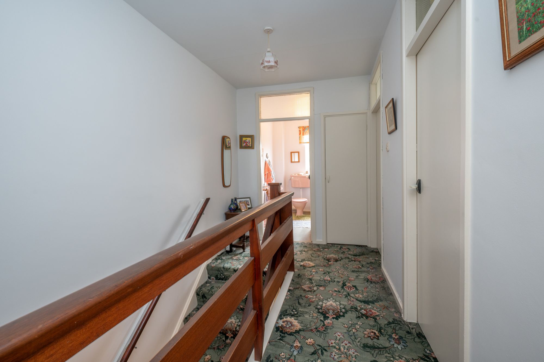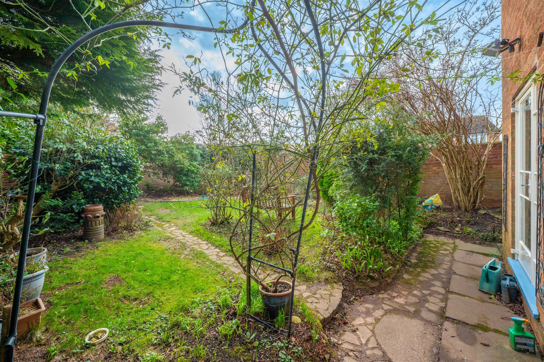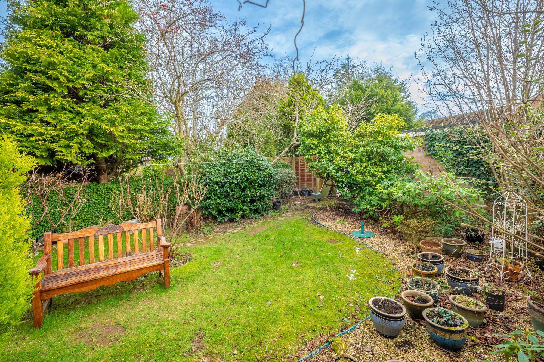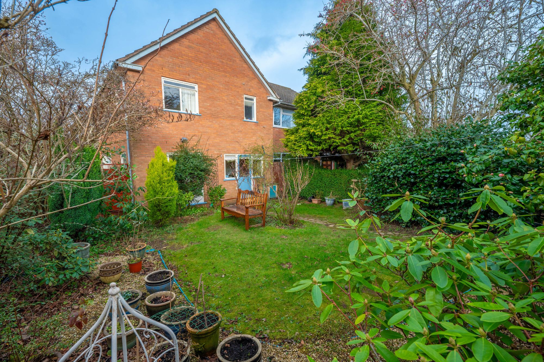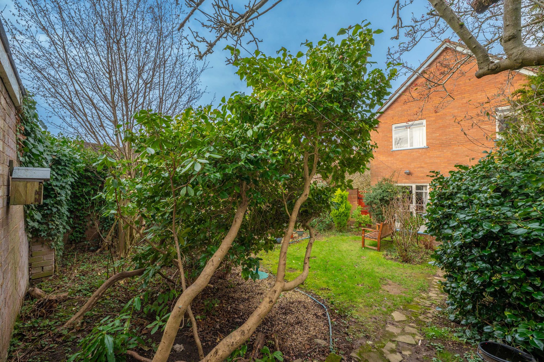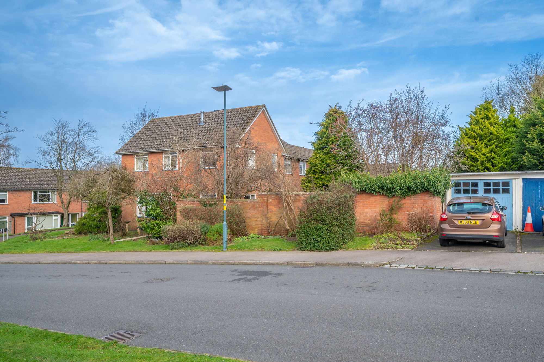3 bedroom
1 bathroom
2 receptions
3971.88 acres
3 bedroom
1 bathroom
2 receptions
3971.88 acres
An absolute gem in the heart of Bournville Village Trust Estate and another bonus is it is Freehold! Have you always fancied buying a property to renovate? Perhaps you like the idea of buying a property to top up the pension pot or a property to start a family in? Or maybe in the future you’d like to downsize and want to be within walking distances of many parks and green spaces? If this sounds like you then check out this charming end of terrace home in the highly sought after Bournville district of Birmingham.
It goes without saying that when it comes to property, one of, if not the most important element to consider is the location. Probably only second behind this is ‘potential’. This property ticks both of those boxes in a big way. Let’s start with the location, the property is in one of the most desirable residential areas of Birmingham - ‘Bournville’. It’s easy to see why this part of the city is such a hotbed, there are numerous green spaces and recreation parks only short strolls away and this area benefits with having good school catchments so ideal for families. The area is quiet, the no through road helps keep road traffic to residents only. This pretty district is bristling with different styles of properties all offering their own charm set within tree-lined roads. You can really see why the property has been under the same ownership for the last five decades and the only owner since new!
Let’s look at the other key element – potential and this house oozes it. Why pay for someone else’s style and flair when you can start with a blank canvas and make it your own.
The property fronts on to a communal pedestrian area with a pathway leading up to the entrance door which welcomes guests into an entrance lobby, a door then opens into the reception hall. This acts as the central hub to access all the downstairs rooms and stairs rise to the first floor. First on the right is a decent sized living room, typical of this era, this is a light, bright room thanks to the dual aspect, large windows to both front and side elevation being Southwest facing so natural light cascades through all day long. A gas fireplace gives a focal point to the room and double doors lead off to the dining room.
The dining room is located at the rear, therefore, offering views overlooking the pretty rear garden. Alongside this is the kitchen, located at the rear also affords lovely views over the beautiful garden. The kitchen is fitted with solid wood units having plenty of worksurface space to conjure up your culinary masterpieces. There is space for all appliances and the built-in warm-air gas central heating boiler. In addition to the ground floor there is a useful downstairs cloakroom.
To the first floor there are three good sized bedrooms; the two principal bedrooms are good double rooms and the third a single, and all bedrooms benefit from built-in wardrobes/cupboards. The family bathroom is fitted with a pink three-piece bathroom suite fully functioning although would benefit from being refitted.
Undoubtedly a key feature of the property is the beautiful plot. There are lawned front, side, and rear gardens being well stocked with evergreen bushes, trees, mature plants and rose bushes; the local resident birds love visiting these gardens. From the rear garden there is a courtesy door giving access to the garage en-bloc and a side gate gives access to the side and front.
To the rear there is a single garage with a driveway in-front offering off road parking for one vehicle.
Agents Note: The current owner has purchased the freehold and there is an estate charge of £95 per annum to Bournville Village Trust.
Do not delay, book your viewing today and come and see for yourself why this property is a gem!
Living Room19' 7" x 11' 1" (5.96m x 3.38m)
Dining Room10' 11" x 8' 11" (3.33m x 2.71m)
Kitchen10' 11" x 8' 8" (3.33m x 2.65m)
Downstairs W/C
Bedroom One17' 11" x 9' 7" (5.47m x 2.91m)
Bedroom Two12' 9" x 11' 6" (3.89m x 3.50m)
Bedroom Three11' 6" x 8' 1" (3.51m x 2.46m)
Bathroom7' 9" x 6' 2" (2.36m x 1.88m)
