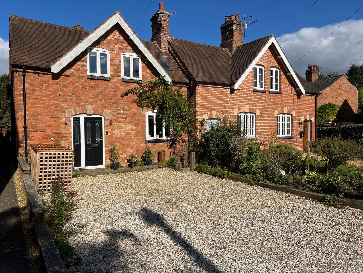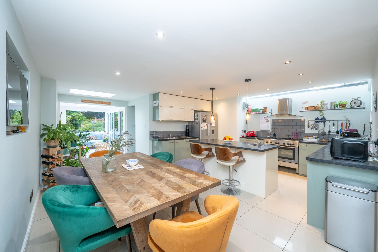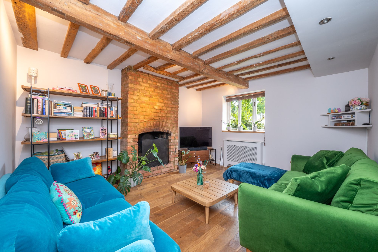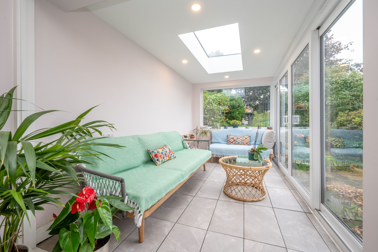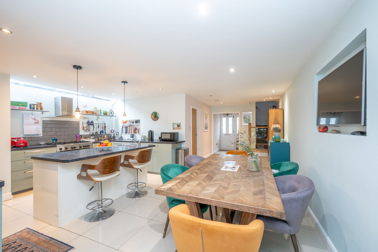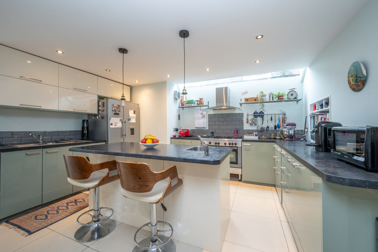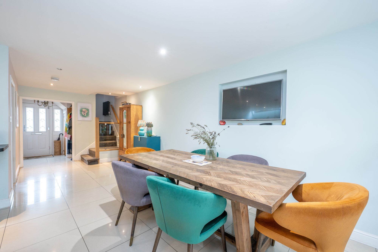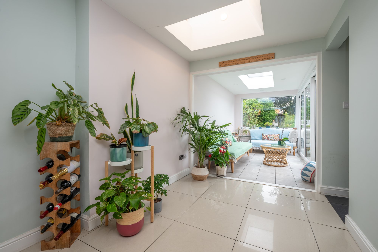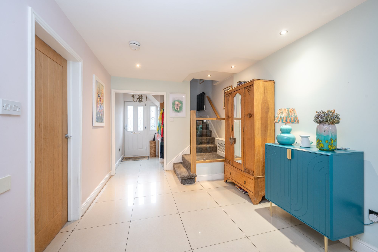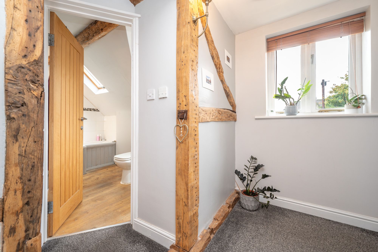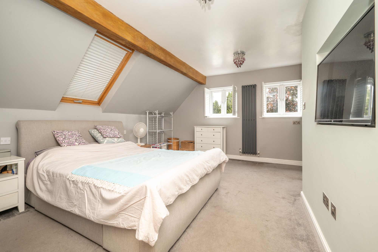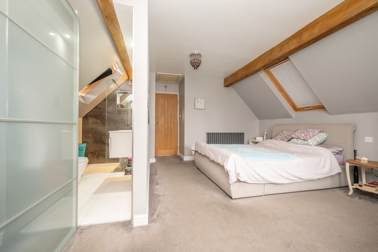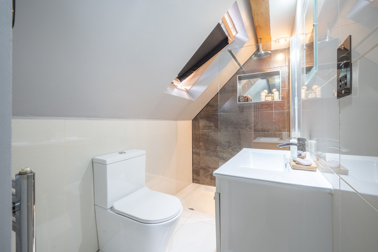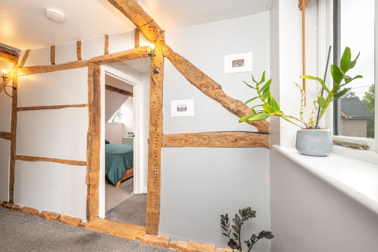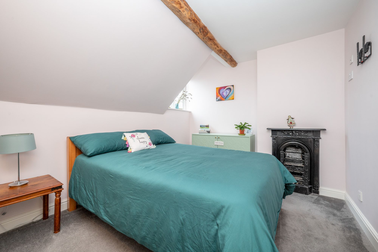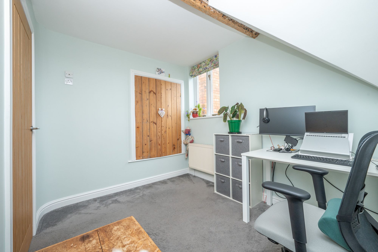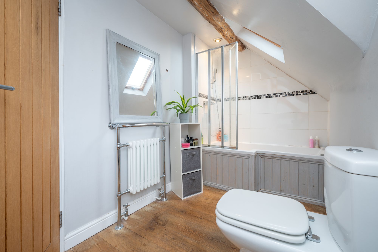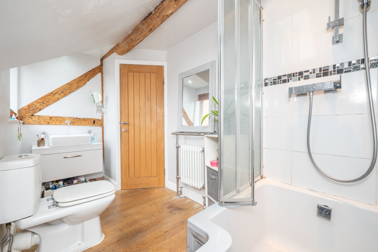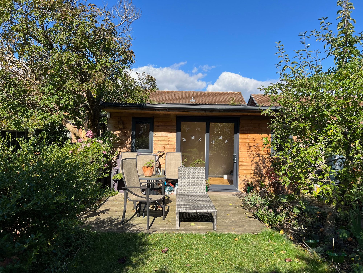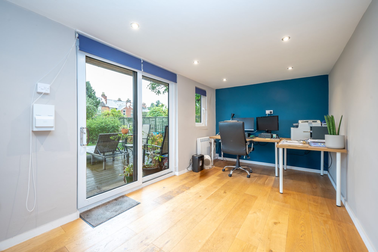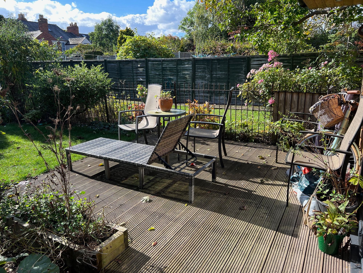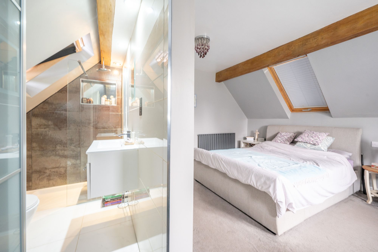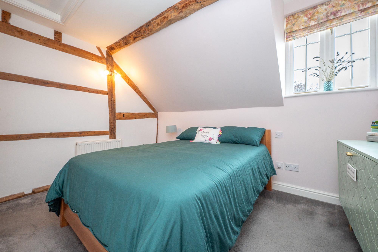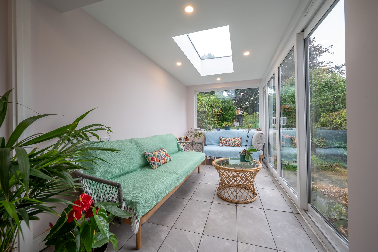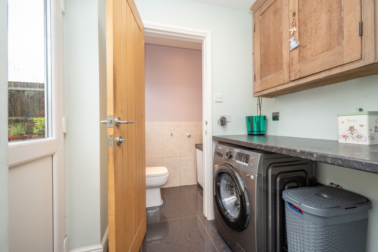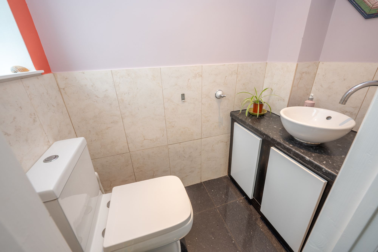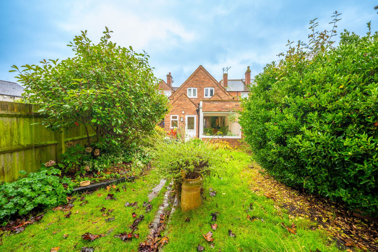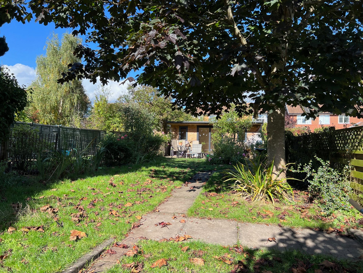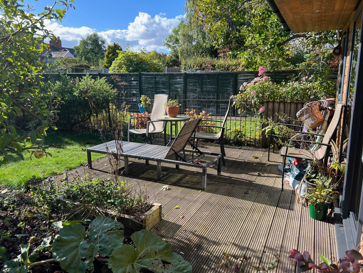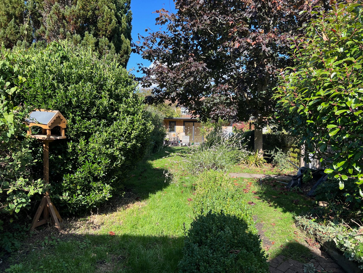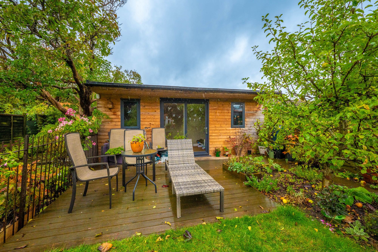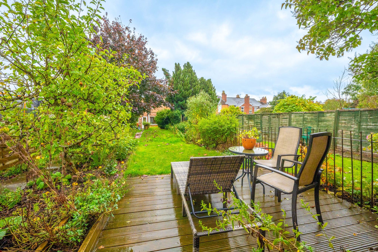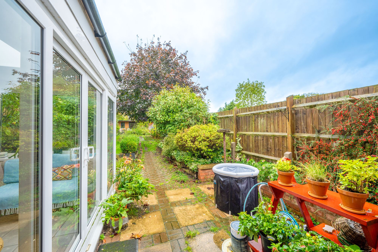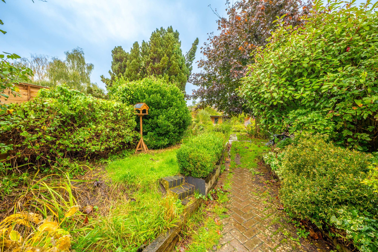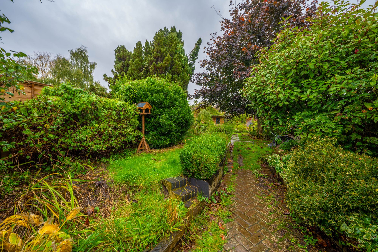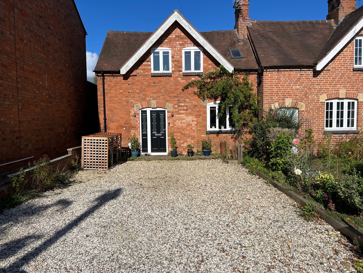3 bedroom
2 bathroom
3 receptions
1506.95 sq ft (140 sq m)
3 bedroom
2 bathroom
3 receptions
1506.95 sq ft (140 sq m)
Have you been searching for that unique property with the ‘wow factor’ but struggling to find that certain ‘Je ne sais quoi’? Are you drawn to properties with the juxtaposition of charm and character with contemporary? Are you looking to be within walking distance of Stratford-upon-Avon’s town centre, recreation park and want good school catchments? Then look at this enchanting, three-bedroom, extended end of terrace cottage, showcasing oodles of period features.
As cottages go, this one has it all, gorgeous exposed beams, an open fireplace, open plan kitchen dining area through to family area/garden room and a large garden office/studio. If this wasn’t enough the property boasts a driveway providing parking for up to four vehicles and is being offered for sale with no onward chain.
The property is set back from the road and is accessed via a stone covered driveway to the front with pathway leading to front entrance door. Downstairs has been opened to create a social space which suits modern day of living. As soon as you enter your eye is immediately drawn through the property towards the family area/garden room which frames the rear garden.
The lounge is at the front and is one of those rooms that makes you feel at home instantly, offering a cosy feel with an exposed brick chimney breast with open fireplace creating a lovely focal point to the room. There is lots of space for a few sofas and armchairs, this is the ideal space to snuggle in on those cold winter’s nights watching the flames turn to glowing embers.
The open plan kitchen dining family area really is the ‘Hub of the house’. You can really imagine entertaining here on those special occasions. As you know all great parties happen in the kitchen and this area does not disappoint, whether you are hosting a party or when the family comes together, everyone would get involved in conversation. The kitchen area is fitted with a mix of modern soft green and cream gloss units with complementary worksurfaces over and a central island incorporating breakfast bar, which separates the kitchen from the dining area. There is space for a range style gas cooker and USA style fridge freezer and integrated dishwasher.
The dining area has space enough for the largest of dining tables to seat the whole family around. Porcelain tiled flooring with underfloor heating flows throughout this area linking to the family area/garden room located to the rear. The floor to ceiling glass offers an uninterrupted view of the rear garden and patio doors open out on to the patio. A roof lantern allows light to cascade through, there is space for small sofa or accent chairs where you would enjoy sitting catching up with friends over a brew or reading your favourite book whiling the hours away.
Located off this area is the utility area where there is space and plumbing for the washing machine, a rear door to the garden and a door to the downstairs toilet, a real must in any house!
Upstairs, there are exposed beams to the walls and ceilings, reminding you of the age of the property. The master bedroom is located on the rear, has two windows with a view over the garden and a Velux window to the side elevation allowing plenty of light to flood in. Fitted wardrobes to one wall aid in keeping the room decluttered. There is an en-suite off, fitted with a three-piece suite comprising walk-in shower, vanity wash hand basin and W/C. There are two further bedrooms, both can accommodate a double bed. One room has an original fireplace the other has a built-in cupboard. The family bathroom has a panelled bath with mains shower over, wash hand basin and W/C.
One big compromise for a character property located close to the town centre is usually the outside space, but not at this property. The rear garden has a patio area where you can enjoy al-fresco dining. The garden is mainly laid to lawn, planted borders with trees and shrubs and has a pathway leading down to a substantial office/studio. The garden Office/Studio has power and Wi-Fi offering a fantastic place to work from and after a long day you can shut up and feel like you have left the office for the day as it is separated from the main house. Or perhaps you are an Artist who wants a studio a bright and quiet spot to get creative. To the front, the cherry on the top is the driveway providing off road parking for four small vehicles two side by side and in tandem.
So all in all this cottage is a real gem and would suit an array of buyers from professional couples to families to retirees. Situated in the popular Shottery Road area, a stroll away from the Stratford-upon-Avon’s bustling Town Centre and Theatres, Stratford-upon-Avon train station, both the girls Shottery Grammar School and boys King Edward VI Grammer School, and good primary school catchments, local corner shops, petrol station, and for dog walkers there is the Shottery Fields and The Greenway.
This is a property you need to view as from the driveway it does not tell the whole story! Be quick, I cannot imagine this property staying on the market for long!
Living Room14' 8" x 12' 11" (4.47m x 3.94m)
Open Plan Kitchen Dining Family Area
Kitchen Area
Family Area/Garden Room
Utility Area
Downstairs Cloakroom
Landing
Master Bedroom14' 9" x 14' 4" (4.50m x 4.37m)
En-suite
Bedroom Two11' 6" x 9' 0" (3.51m x 2.74m)
Bedroom Three9' 10" x 7' 8" (3.00m x 2.34m)
Family Bathroom
Garden Office/Studio
