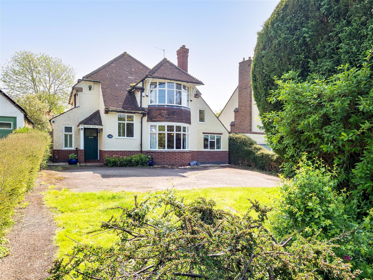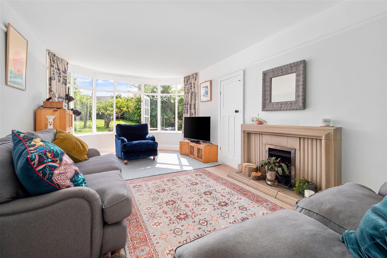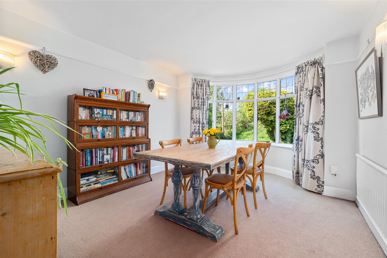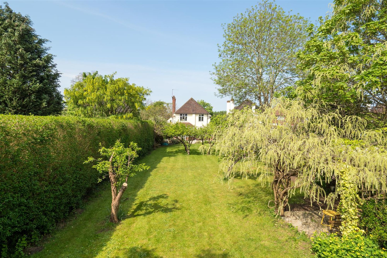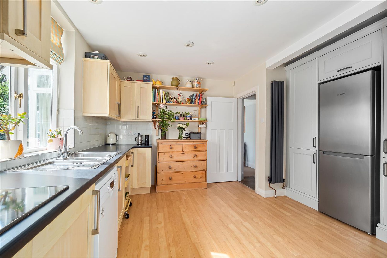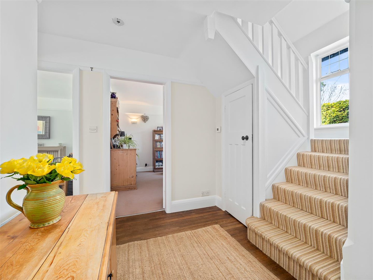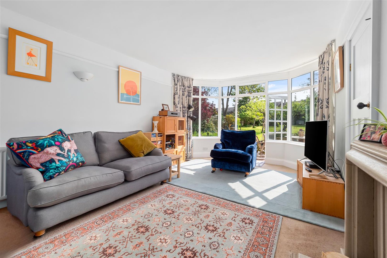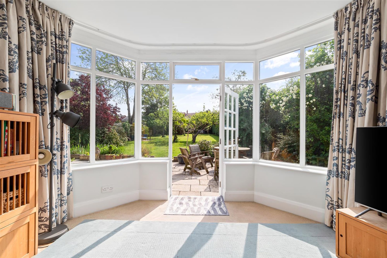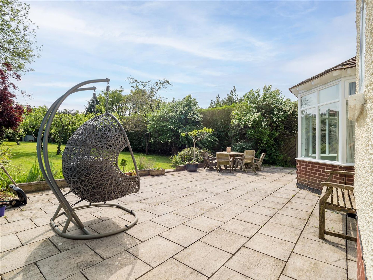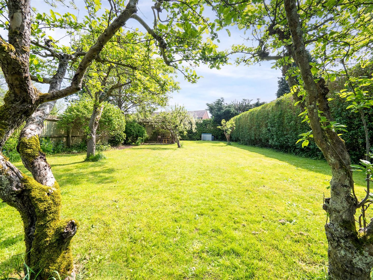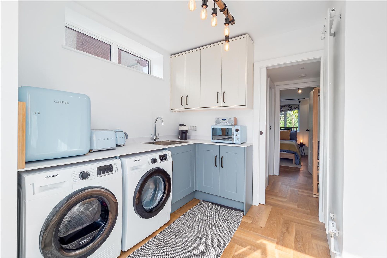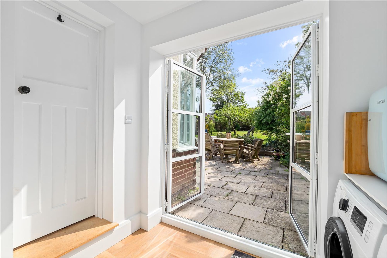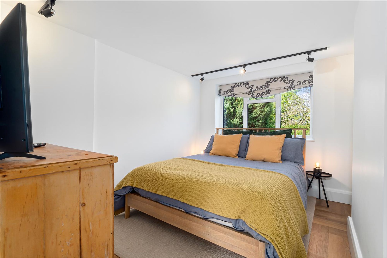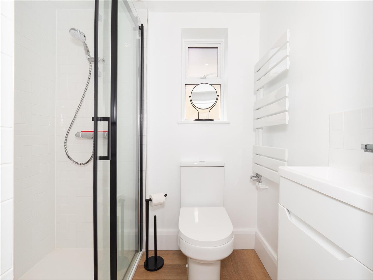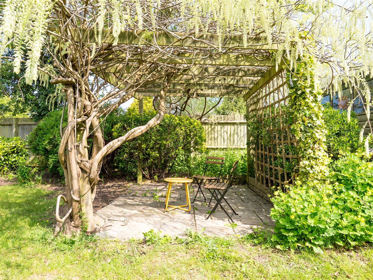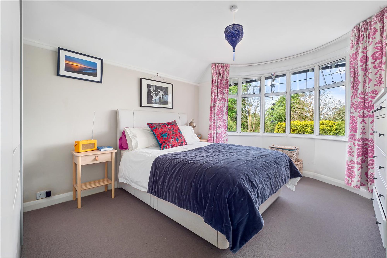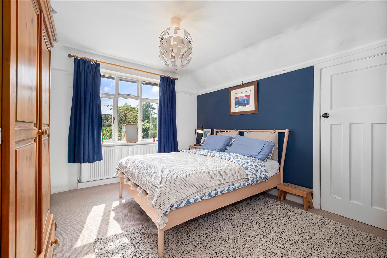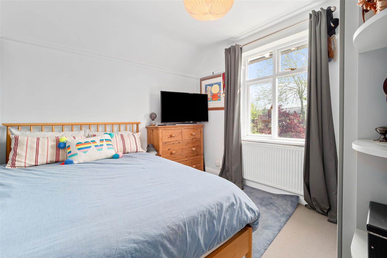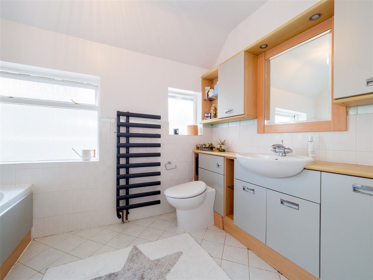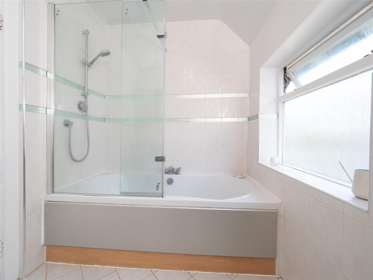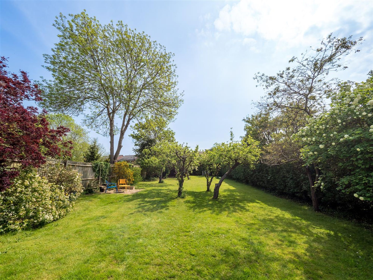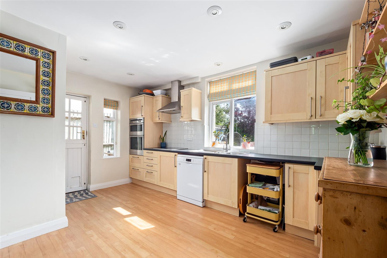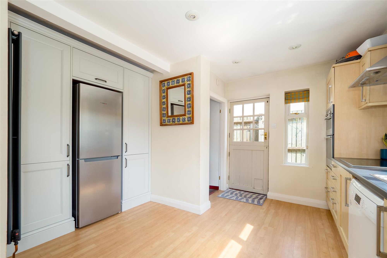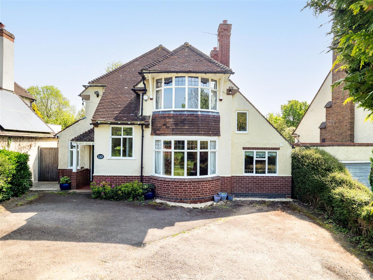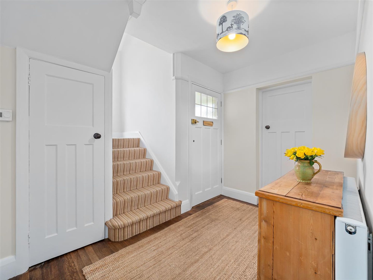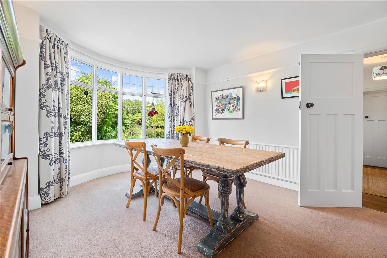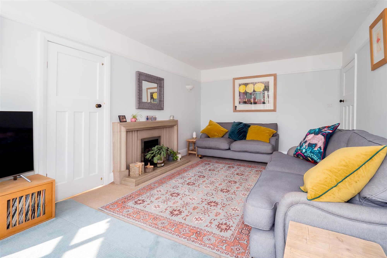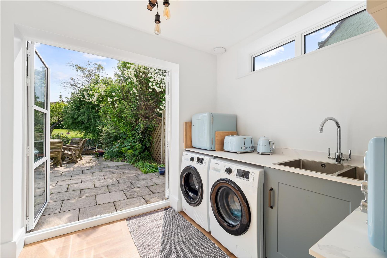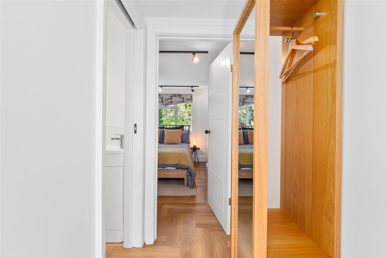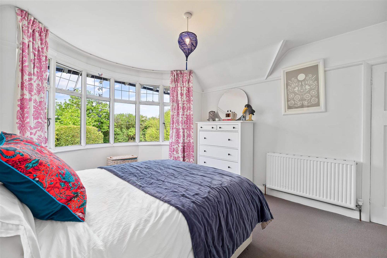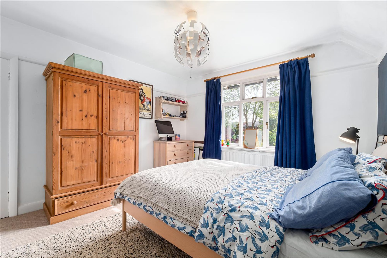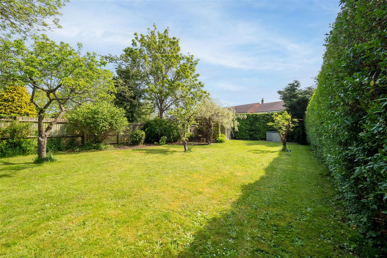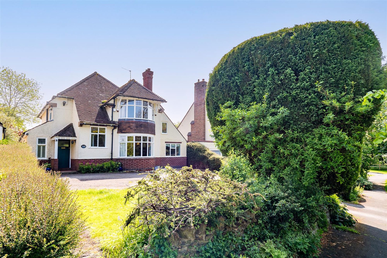4 bedroom
2 bathroom
2 receptions
1582.29 sq ft (147 sq m)
8449.67 acres
4 bedroom
2 bathroom
2 receptions
1582.29 sq ft (147 sq m)
8449.67 acres
When it comes to property, one of the most important elements to consider is the location and second to that is ‘potential’. This property ticks both of those boxes in a big way. The property is in one of the most desirable parts of Stratford - ‘South of the River’. It’s easy to see why; the countryside and River Avon and Recreation is a short stroll away and so is the town centre. This area boasts good school catchment and has local amenities close by to include Waitrose, Co-op, Pharmacy and Costa.
Situated in an elevated position overlooking the Tramway, this family home offers character and charm and with the extra space of a self-contained annexe to home relatives, older children, holiday let for extra income or indeed a place where you can work from.
Let’s look at the potential, a quick glance up the road gives you a taste of what can be done. With sizeable plots, many have added significant extensions and still are left with a decent garden. So, although any changes will undoubtedly require planning permission is fair to assume that this shouldn’t pose an issue as a precedent has already been set. Having been under the same ownership for the last few decades the property has been lovingly maintained.
The property is accessed via the driveway to canopy porch and front door. Guests are greeted into a lovely spacious hallway with ample light flooding in through the large window in the stairwell, this acts as the central hub to access all the downstairs rooms and stairs to the first floor. First on the right is a lovely dining room, typical of this era, a light, bright room thanks to the walk-in bay window which floods the room with natural light.
Behind this room is a good-sized sitting room, when you enter your eye is immediately drawn to the large bay windows and door that picture frames the beautiful garden. A gas feature fireplace gives a focal point to the room. There is ample space to accommodate all of the family on sofas and chairs. You can imagine curling up on cold winters nights enjoying your favourite movies or in the summer months sat in your favourite accent chair reading your favourite book, glancing up daydreaming looking at the garden view. A door enters from here into the annexe.
The annexe was formerly the garage which has been converted to provide a self-contained suite comprising; double bedroom, shower room and breakfast kitchenette. There is a door that leads out to the rear garden so can be accessed independently of the main house.
To the left hand side and rear of the property is where the kitchen is. The kitche is fitted with plenty of cupboards and a pantry cupboard offering ample storage space aiding in keeping the sides decluttered. There is space for appliances and a small breakfast table can be positioned in the middle of the room making it the ideal spot to catch up with friends over brew. Lastly, there is a useful downstairs cloakroom, off the hallway.
Upstairs the same character continues with picture rails, original doors and high ceilings. The master bedroom is to the front and enjoys plenty of light flooding in through the bay window and has fitted wardrobes to one wall. The further two bedrooms are located to the rear and both can accommodate double beds. Off the second bedroom there is a door with steps down into a room that could be utilised in a few ways. This space would be great for children to play hide and seek, to have as a den, gaming room/study or a walk-in wardrobe/storage space. The family bathroom is fitted with a double-ended bath having mains shower over, wash hand basin and W/C with concealed cistern and plenty of vanity cupboards to stow away out of sight all beauty and cleaning products.
The icing on the cake is the rear garden, which does not disappoint! Wow - what a garden for those that love to have family and friends around for a summer BBQ’s and for green fingered souls to tend to. Mainly laid to lawn with strategically positioned seating areas and a large patio that has ample space to accommodate a dining table for al-fresco dining, garden tables and chairs and sun loungers to bask in the sun. The borders are well stocked with flowers and there are several trees and shrubs. There is also an outside Gardeners W/C.
This is a true gem, with a great sized plot. Don’t take our word for it come and book your viewing today!
All mains services connected.
Sitting Room19' 11" x 11' 5" (6.06m x 3.49m)
Dining Room12' 2" x 11' 5" (3.72m x 3.49m)
Kitchen7' 9" x 14' 4" (2.36m x 4.38m)
Annexe Kitchenette7' 7" x 8' 3" (2.30m x 2.52m)
Annexe Bedroom11' 1" x 8' 3" (3.39m x 2.52m)
Annexe Shower Room
Master Bedroom12' 3" x 11' 7" (3.73m x 3.52m)
Bedroom Two13' 6" x 11' 7" (4.11m x 3.52m)
Bedroom Three9' 5" x 10' 2" (2.88m x 3.09m)
Family Bathroom
