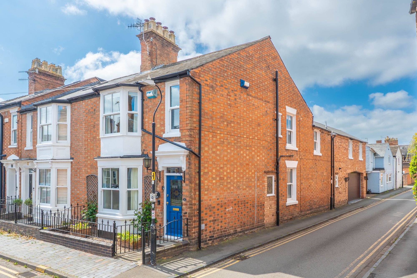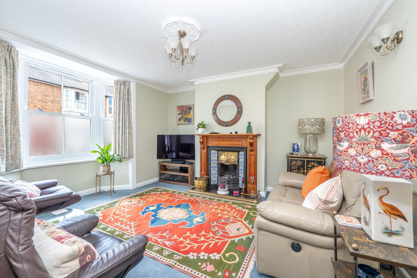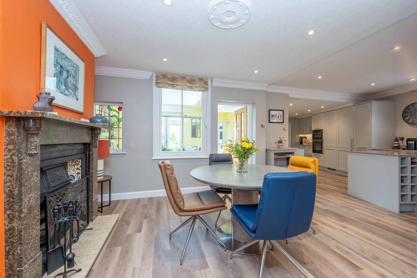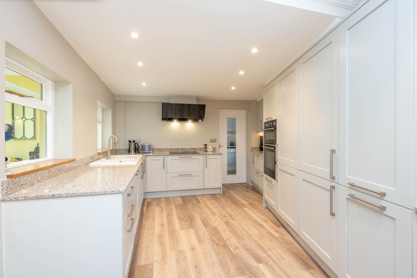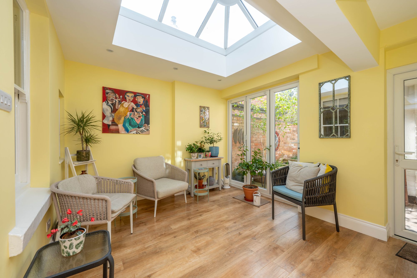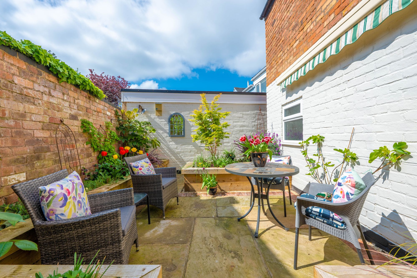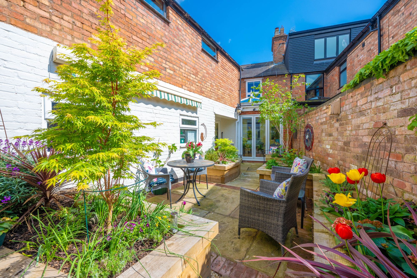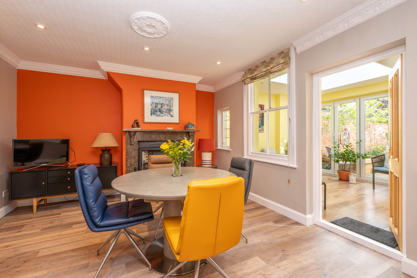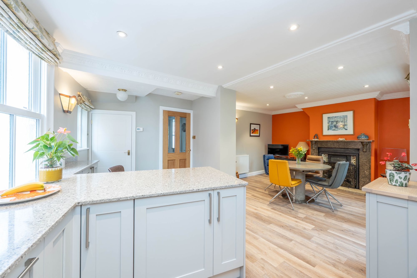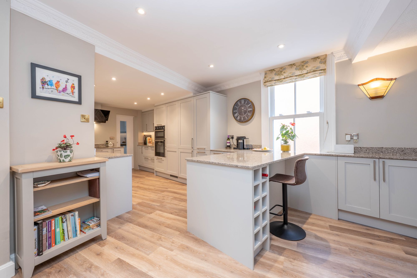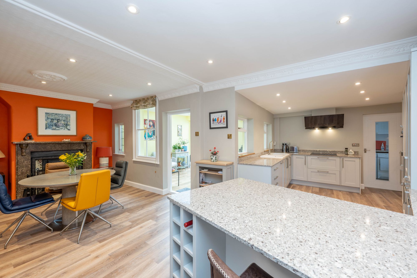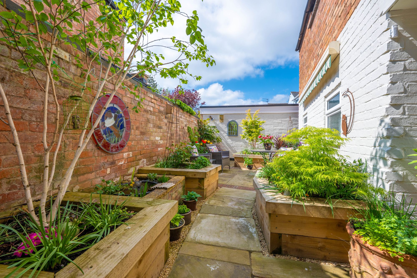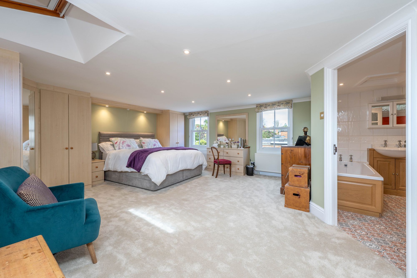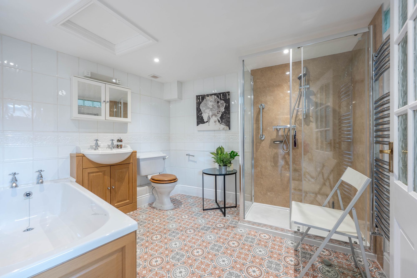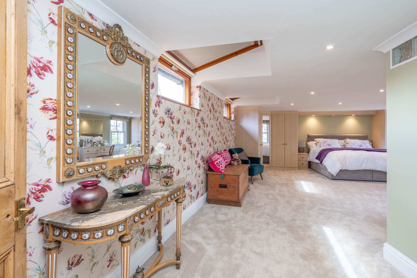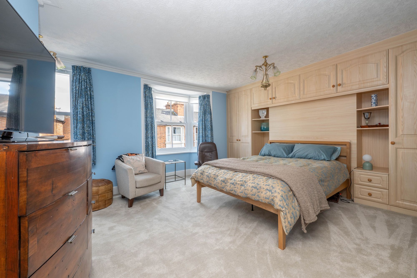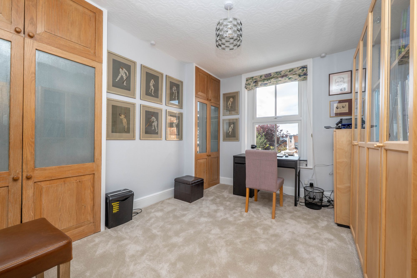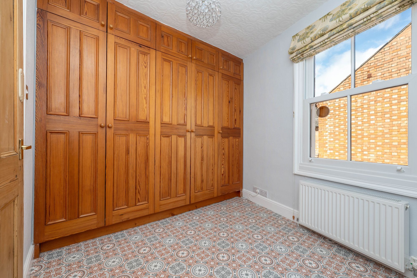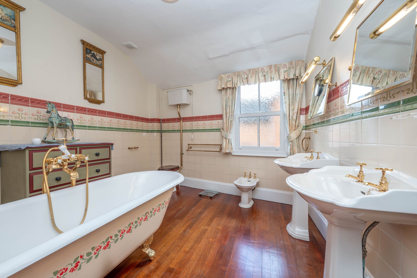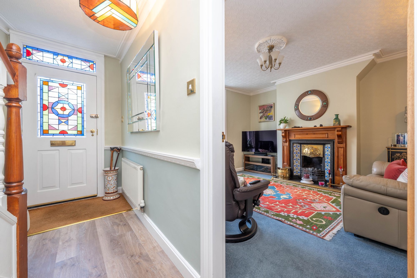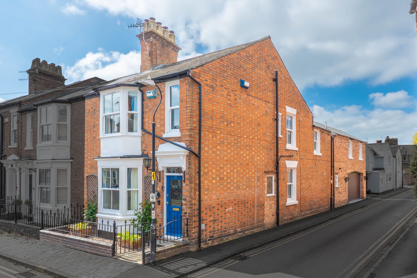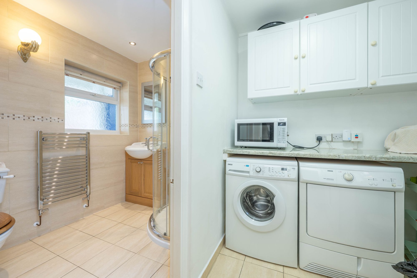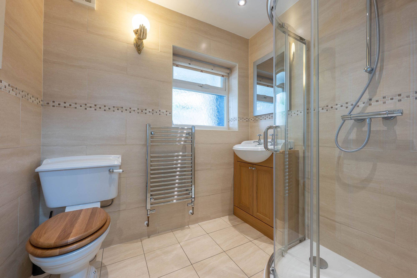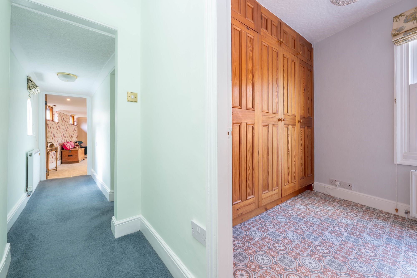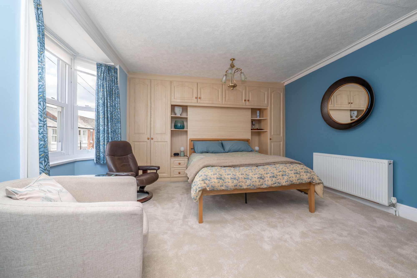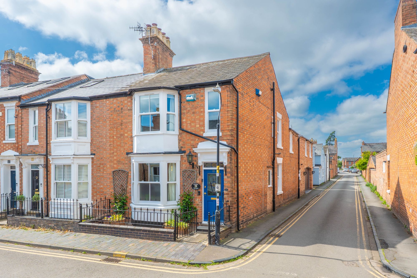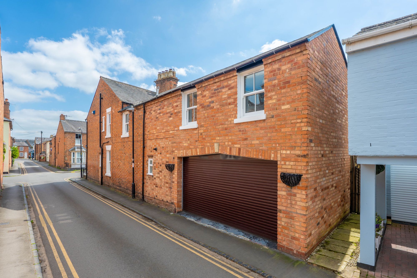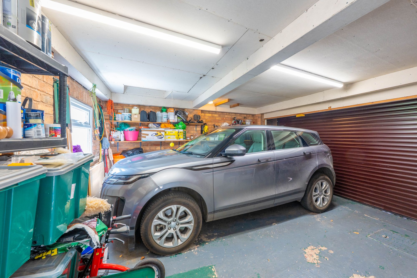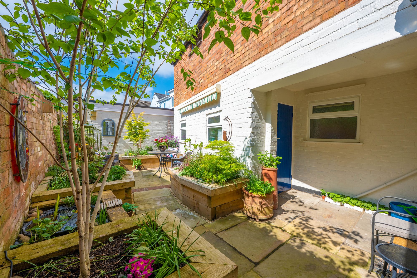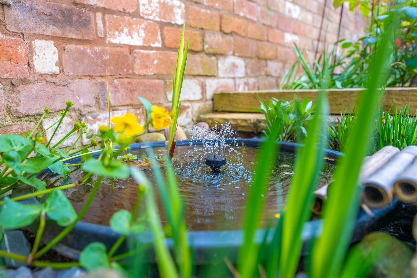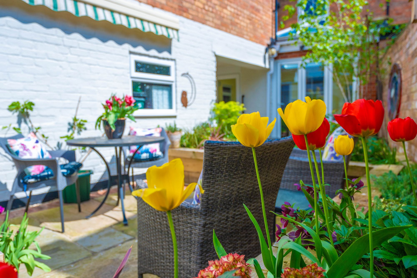4 bedroom
3 bathroom
3 receptions
2281.95 sq ft (212 sq m)
4 bedroom
3 bathroom
3 receptions
2281.95 sq ft (212 sq m)
Nestled in the heart of historic Stratford-upon-Avon, is this beautifully presented four-bedroom, three-bathroom, end-of-terrace Victorian Villa. This property offers space, character, and modern convenience in equal measure. Rare for this location, the property also benefits from a large garage, providing secure parking and valuable storage space.
Set over two floors, this charming property boasts a bright and spacious layout. The property has undergone some modernisation to include new double glazing to the front and side elevations all sympathetic to the age of the property and a new kitchen, so you can move straight in. Situated just a short stroll from the town centre, local schools, shops, restaurants, and the River Avon, this is a prime opportunity to enjoy the best of Stratford-upon-Avon living.
Approached through wrought iron railings and gate up a path to the front entrance door. The front door opens into the hallway with stairs rising ahead. First door on the left is the sitting room. The sitting room, by day is bright as light floods in through the bay window, and by night is a cosy place to retreat after a long day. The gas feature fireplace gives a lovely focal point to the room.
Straight ahead from the hallway you enter the open-plan dining kitchen area. This open-plan space is ideal for entertaining guests and the chef of the house can cook whilst not missing out on conversation. The dining area has plenty of space for the largest of dining tables and there is another feature fireplace taking centre stage. The kitchen has been refitted with quality appliances and tasteful finishes including complementary granite worksurfaces and inset Bosch Induction hob having a hood over. There is a panty cupboard providing extra storage and all appliances are integrated giving that streamline look. Off here there is a utility room, keeping those noisy appliances out of earshot and a further door that take you into the downstairs shower room.
Off the kitchen dining area, located to the rear is a garden room. A bright room where light cascades through a roof lantern and Bi-fold doors open out on to the rear garden linking external and internal spaces effortlessly. This room is the perfect spot to catch up with friends over a brew or sit and relax reading your favourite book.
Heading upstairs there are four bedrooms all having fitted wardrobes aiding in keeping the rooms decluttered. The master bedroom suite is a generous size and boasts an en-suite bathroom. The family bathroom ensures comfort and privacy for all.
Outside, the private West facing rear garden has been landscaped by a local garden designer offering a peaceful retreat, perfect for relaxing or hosting in warmer months. There are raised flower beds to tend to and a lovely water feature. There is a seating area at the bottom where you can enjoy al-fresco dining or bask in the summer rays. A courtesy door gives access to the garage.
The large garage is located to the rear of the property, accessed via Narrow Lane, having an electric roller shutter door, power and light.
Viewings are highly recommended contact Natalie Christopher Estate Agents today to arrange your private appointment.
Hallway
Sitting Room14' 6" x 11' 10" (4.42m x 3.61m)
Dining Room12' 5" x 12' 2" (3.78m x 3.71m)
Garden Room12' 10" x 10' 1" (3.91m x 3.07m)
Kitchen Area23' 3" x 9' 9" (7.09m x 2.97m)
Utility6' 10" x 6' 1" (2.08m x 1.85m)
Downstairs Shower Room
Landing
Master Bedroom24' 8" x 16' 11" (7.52m x 5.16m)
En-suite
Bedroom Two17' 5" x 14' 6" (5.31m x 4.42m)
Bedroom Three12' 4" x 10' 1" (3.76m x 3.07m)
Bedroom Four9' 1" x 8' 10" (2.77m x 2.69m)
Family Bathroom
