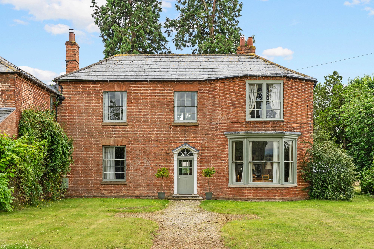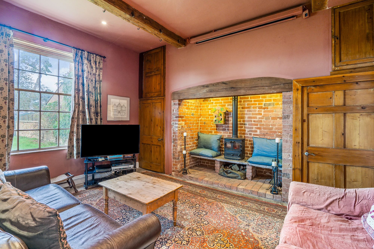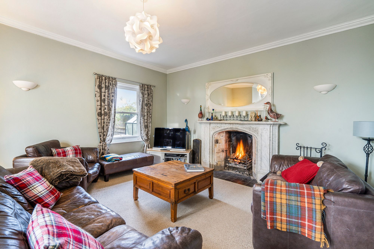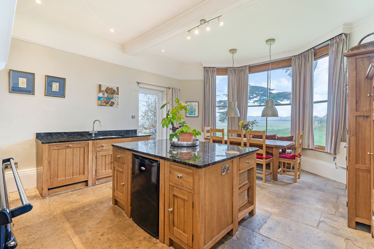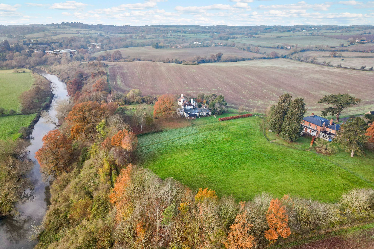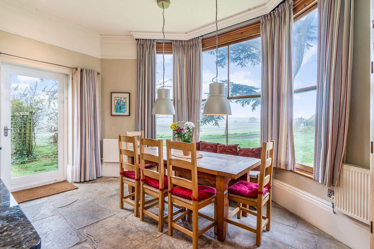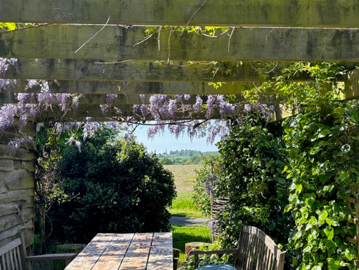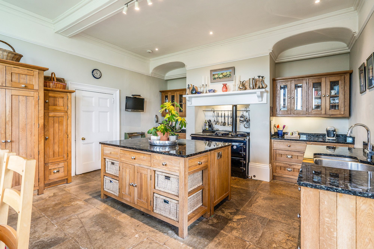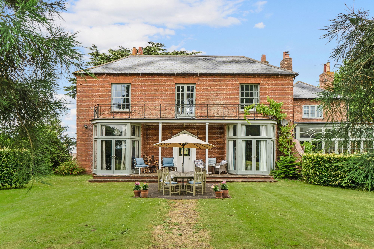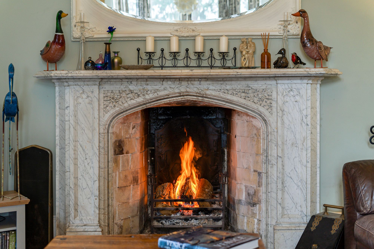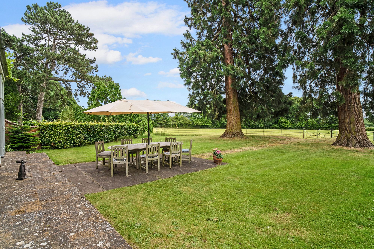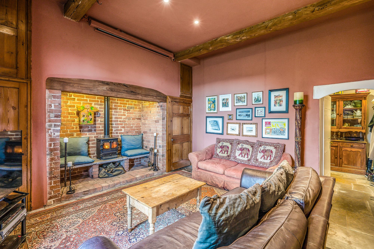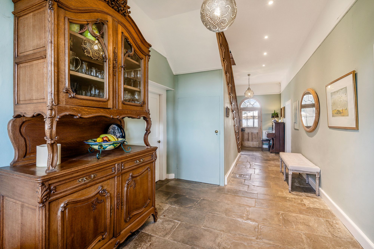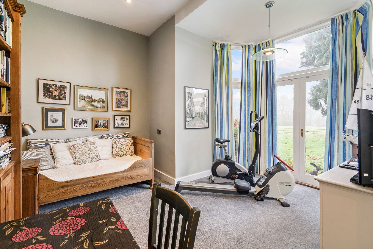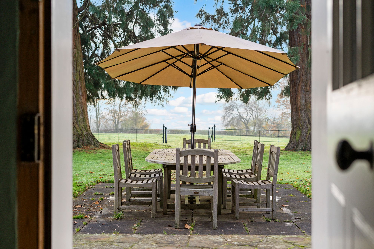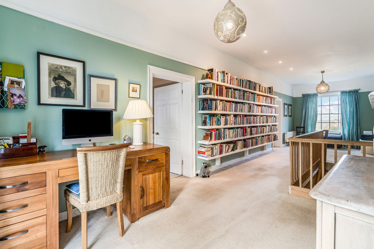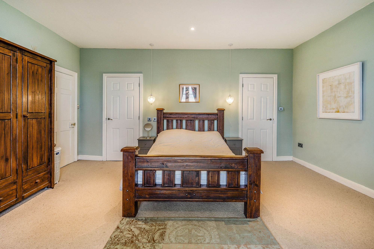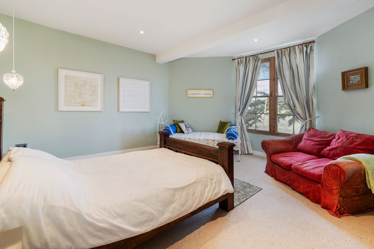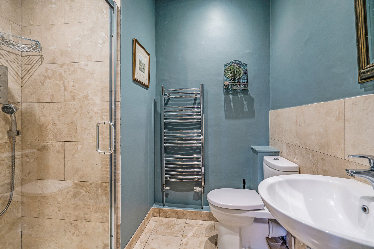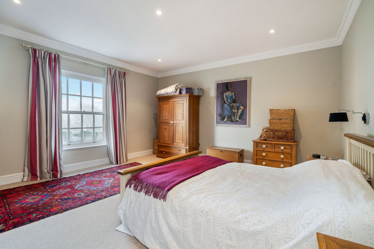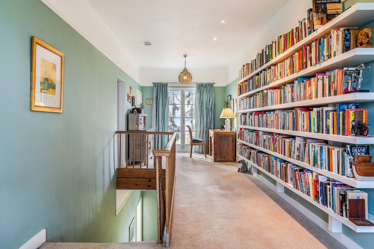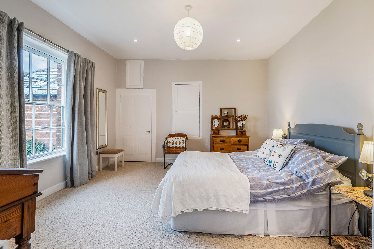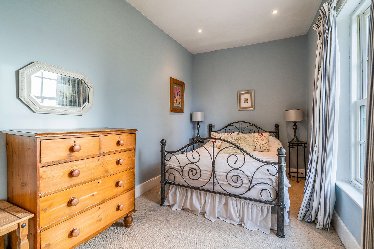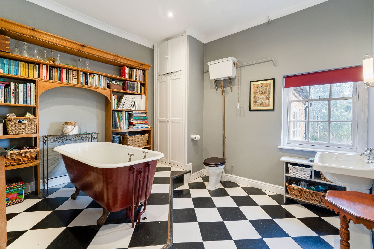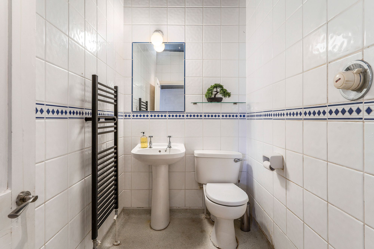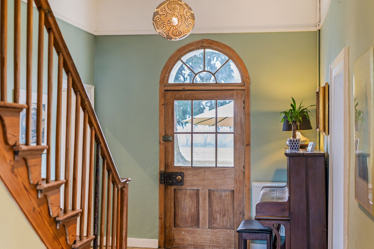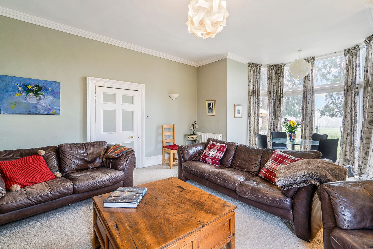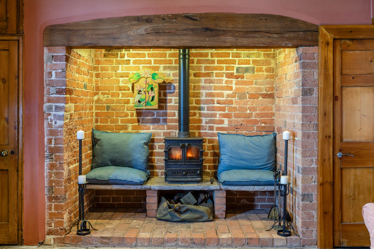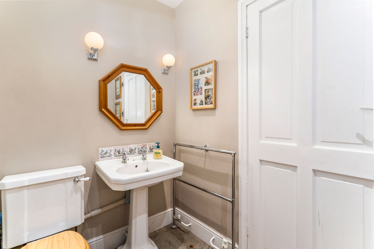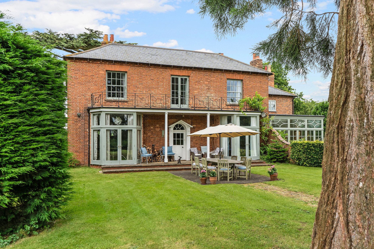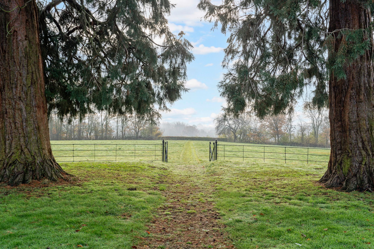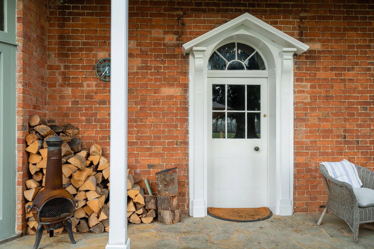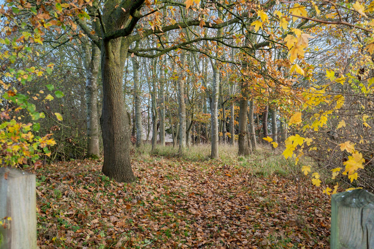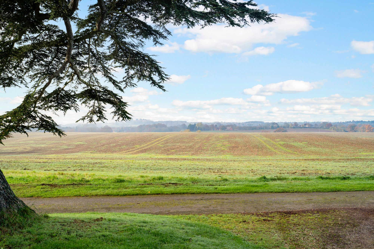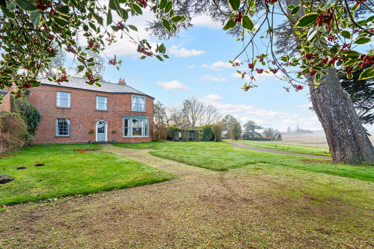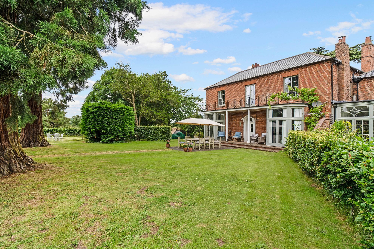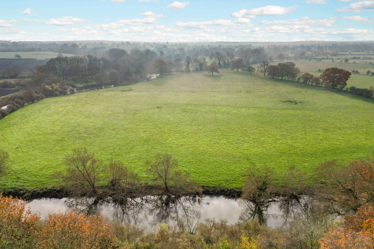4 bedroom
3 bathroom
3 receptions
3035.42 sq ft (282 sq m)
95832.13 acres
4 bedroom
3 bathroom
3 receptions
3035.42 sq ft (282 sq m)
95832.13 acres
Built in 1827, the same year when the Wellingtonia and Cedar of Lebanon trees in the gardens were planted, Hatton Rock Farmhouse is a beautiful, double fronted asymmetrical building, formerly a dairy farm, sitting in an elevated position above the River Avon with far reaching views over to Stratford-upon-Avon.
Rarely will you find 270-degree views as spectacular as this, with field views to the front, to the side towards the Welcombe Hills drawing your eye into the distance where the Obelisk takes centre stage and where, to the rear, your eye is drawn over the river to the fields of Alveston.
The farmhouse sits in 2.2 acres of land including the 3000 square feet of well distributed accommodation giving flexibility of living to suit individual requirements. If you are open to embarking on a project then there is an impressive, vaulted cellar crying out to be converted into a cinema room/games den, gymnasium and a wine cellar!
So, let me give you the full rundown of what’s on offer. The whole property showcases an abundance of original features and character where each room gives a constant reminder of the age and beauty of the property – flagstone flooring, the deepest skirting boards, large windows, high ceilings, generous sized rooms and plenty of grounds to enjoy.
Approached via the private driveway, the front entrance door opens into a spacious hallway where one’s eye is drawn through the property over the flagged floor right along to the rear gardens. The hallway is spacious enough to house a dining table to seat 14 people.
Turning left from the front door is the sitting room or snug, giving a cosy and intimate atmosphere with its exposed beams and flagstone floor. There is a huge brick inglenook fireplace featuring a log burner with raised seating either side. A door takes you through to a boot room, the downstairs cloakroom and the utility laundry room.
In the front right of the house, we find the light and airy kitchen dining room, where light cascades through the largest of bay windows giving uninterrupted views over fields. The kitchen is fitted with a hand built, solid wood kitchen in keeping with the property with granite worktops over. There is a central island offering more storage and a larder dresser. The boiling hot water tap provides an instant brew for when visitors drop by. And, yes you have guessed it, the kitchen sports more flagstones and deep skirting boards, and have I mentioned the high ceilings?
To the rear of the ground floor we find the drawing room with its large, picture bay window incorporating French doors that open out to the rear gardens. A magnificent marble fireplace surrounds a working open fireplace.
Opposite the drawing room sits the study, a fantastic place to work from, again enjoying the view through a large window. However, this room is flexible in its use and over the years has been used as playroom, snug - ideal for older children to get away from parents - and also as a fifth bedroom, future proofing long term family use of the house.
Heading upstairs you arrive to an amazing landing, again light and spacious, having dual aspect windows affording beautiful views. The current owners have their library and study here with this landing up there as one of the best I have seen!
On this floor, you will find four light and generous sized bedrooms. The master bedroom has an en-suite shower room and walk in wardrobe, the two further double bedrooms accommodating the largest of beds and a fourth smaller bedroom still able to fit a double bed! The family bathroom has a freestanding bath and high flush W/C with views in the distance over the Charlecote House. There is also a second bathroom; a wet room with mains shower.
Outside, there are two seating areas in the gardens; a patio to the rear and a veranda covered with wisteria, both offering the perfect al-fresco dining experience. At the end of the paddock there are gates that lead into a woodland area. To the front there is a driveway capable of parking at least four cars and a detached timber garage/workshop. To the side there is a greenhouse and log store.
Geographically well placed for commuters accessing by car the important towns of Stratford-upon-Avon, Warwick and Leamington Spa, whilst also being convenient for the motorway network, especially the M40 (Birmingham – Oxford – London).
The best way to appreciate this house in this special haven in the rural countryside is to visit yourself and see what it has to offer.
Do not delay, book your viewing today and experience this delightful home.
Drawing Room22' 5" x 16' 0" (6.83m x 4.88m)
Sitting Room/Snug17' 3" x 15' 2" (5.26m x 4.63m)
Kitchen Dining Room21' 0" x 16' 0" (6.40m x 4.89m)
Entrance Hallway
Study/Bedroom Five15' 9" x 14' 3" (4.81m x 4.34m)
Downstairs Cloakroom
Landing
Master Bedroom16' 0" x 15' 8" (4.88m x 4.78m)
En-suite
Bedroom Two16' 0" x 15' 10" (4.87m x 4.83m)
Bedroom Three14' 1" x 13' 1" (4.30m x 3.98m)
Bedroom Four15' 10" x 7' 11" (4.83m x 2.41m)
Family Bathroom
Wet Room
