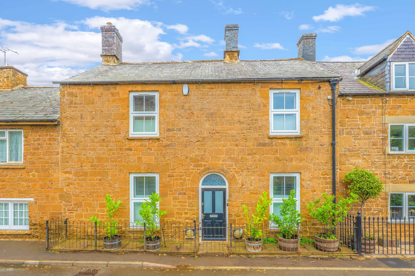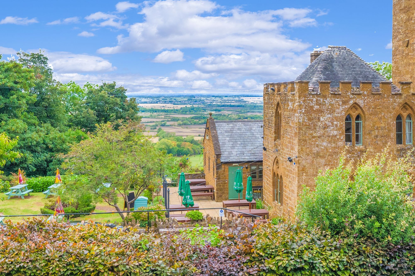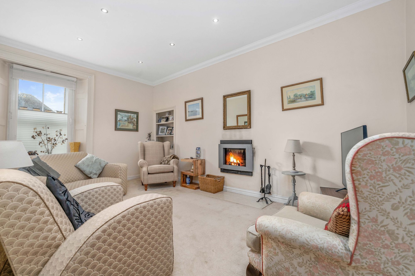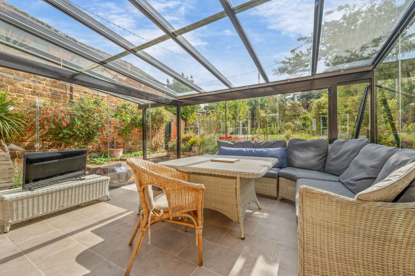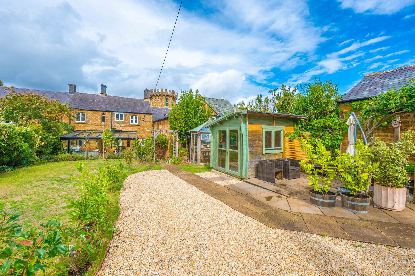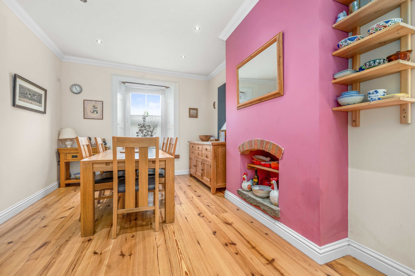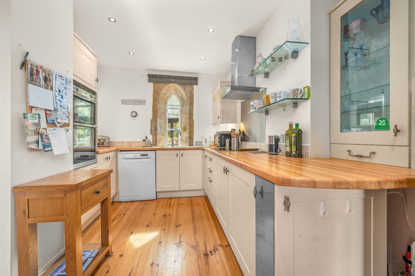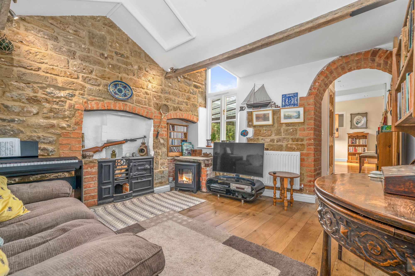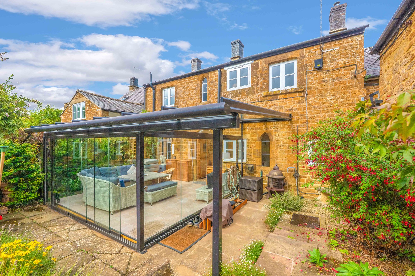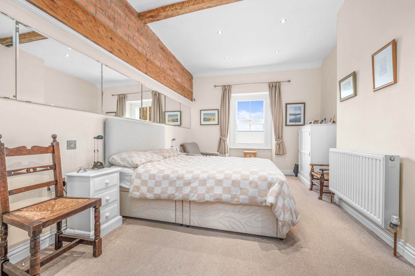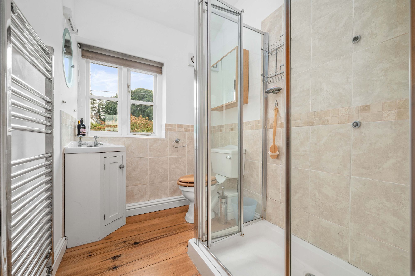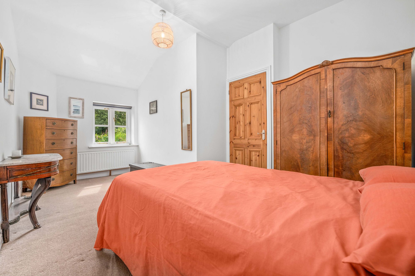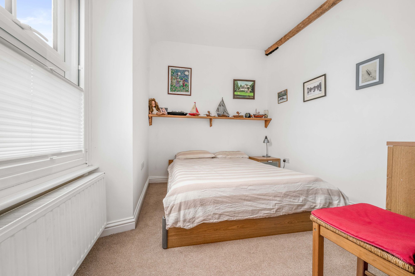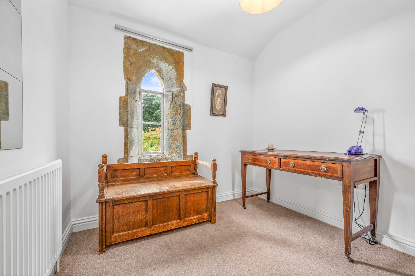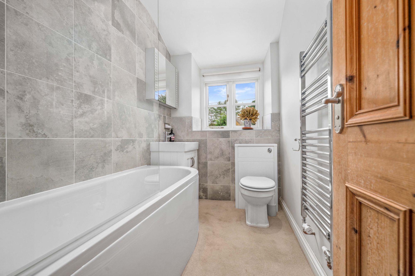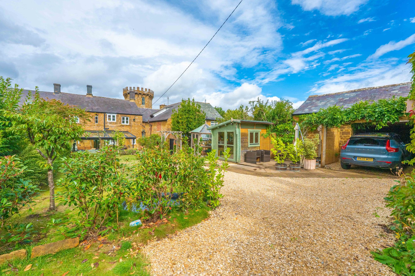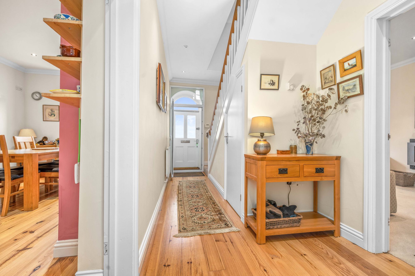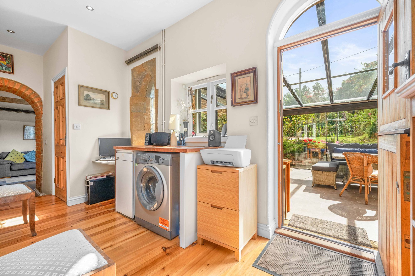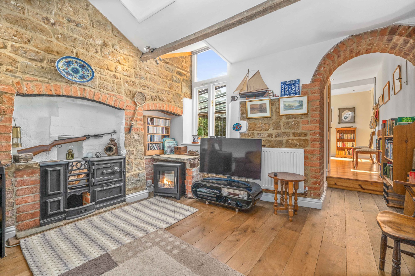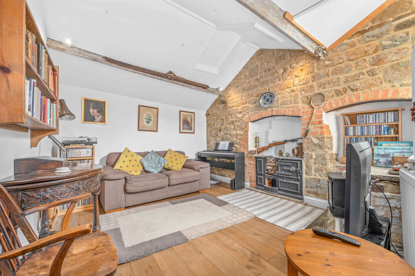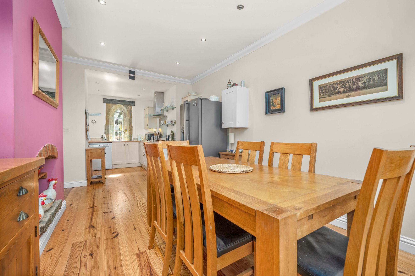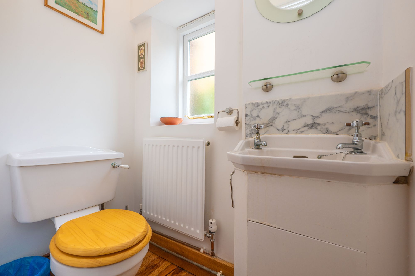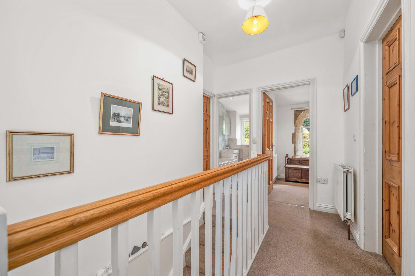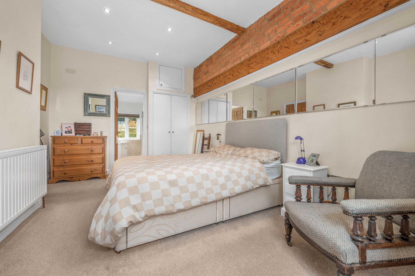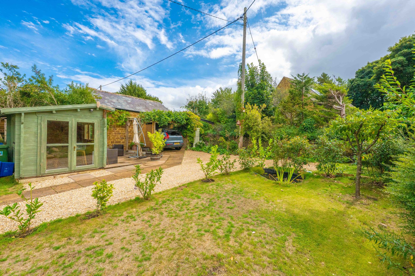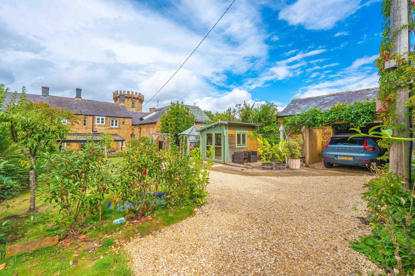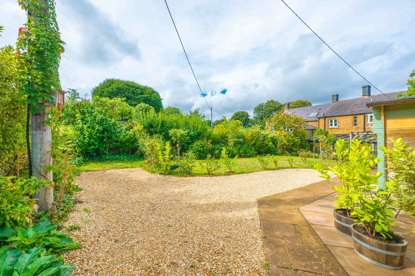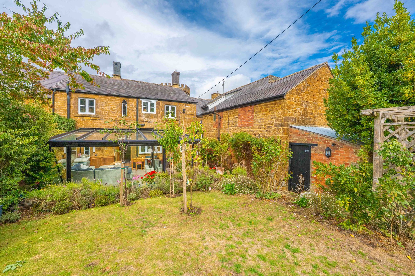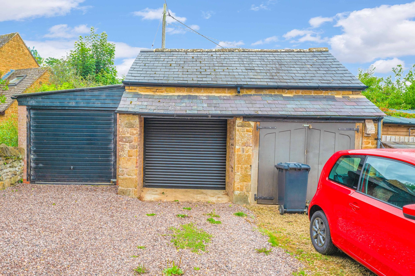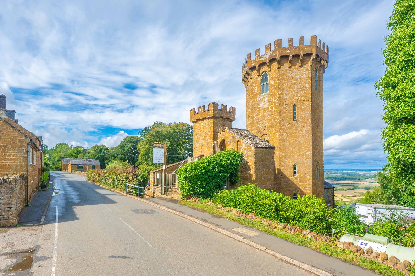4 bedroom
2 bathroom
2 receptions
1539.24 sq ft (143 sq m)
5037.51 acres
4 bedroom
2 bathroom
2 receptions
1539.24 sq ft (143 sq m)
5037.51 acres
A delightful and deceptively spacious family home set in the historic village of Edgehill, directly opposite the renowned Castle Inn. From its elevated position the property enjoys breath taking, far-reaching views across the surrounding countryside - a constant reminder of the beauty of its setting. With generous living accommodation, garage, versatile outbuildings, and charming garden, this home perfectly balances practicality with the lifestyle of rural village living.
Front door opens into a welcoming hallway. To your left is the sitting room a comfortable retreat, with a fireplace providing a cosy focal point and space enough for sofas and chairs - the perfect place to curl up with a good book on a winter’s evening.
Moving through the property on the right you’ll discover the true hub of the home, the kitchen/dining room. Spanning the depth of the house, this room provides plenty of space for both family meals and larger gatherings. Imagine cooking up a feast while chatting with family and friends. The kitchen area is fitted with shaker style units with complementary worksurfaces over with inset electric hob and built-in double oven at waist height, so no bending down required. There is space for appliances such as fridge/freezer and dishwasher. The kitchen sink is located beneath a beautiful arched mullion window which you can look through to the glass garden room and garden beyond.
The hallway leads to an inner hallway currently used a office and utility area with space and plumbing for a washing machine and a back door enters the glass garden room. The inner hallway continues past the cloakroom/WC, a must for all good homes to a door entering the snug.
The snug reminds you of the era of this property with exposed stone chimney breast with original stove taking centre stage. This cosy room provides an intimate living space, ideal as a TV room or playroom.
A door leads seamlessly into the generous modern, glass garden room. There is ample space for the largest of sofas, a wonderful spot to unwind with a morning coffee or to watch the changing seasons in comfort.
Heading upstairs you’ll find three double bedrooms and a single bedroom, offering flexible accommodation for families and visiting guests. The master bedroom is an excellent size and enjoys elevated views over the Warwickshire countryside to wake up to each day. This room also benefits from its own en-suite. The remaining three bedrooms are all served by a family bathroom enough for busy mornings and bedtime routines alike.
The private garden is an absolute joy and designed to be both practical and enjoyable. Two seating areas offer the perfect spots to either soak up the summer rays or to unwind after a long day with a glass of wine as the sun sets. The remainder is mainly laid to lawn with mature shrubs and planting, and a small pond. The garden is fully enclosed offering a safe space for children to play and plenty of opportunity for the green-fingered to create their own oasis. The summer house is an inviting spot to use as a studio, garden office or gym. There is a also useful outbuilding ideal for keeping the garden tools tucked neatly away and a greenhouse.
The garage is situated at the bottom of the garden and is accessed via a private shared drive. The garage has been converted to drive through into the garden with driveway laid to facilitate turning and extra off-road parking if required.
Cromwell Lodge is more than just a house - it’s a lifestyle. With space to grow, room to entertain and some of the finest views in the county, this is a home to fall in love with.
Hallway
Sitting Room16' 8" x 10' 1" (5.09m x 3.07m)
Kitchen Dining Room24' 4" x 10' 11" (7.42m x 3.32m)
Inner Hallway
Snug12' 8" x 10' 6" (3.87m x 3.21m)
Glass Garden Room15' 4" x 13' 10" (4.68m x 4.21m)
Downstairs Cloakroom
Landing
Master Bedroom16' 0" x 10' 7" (4.89m x 3.22m)
En-suite
Bedroom Two16' 2" x 10' 4" (4.93m x 3.16m)
Bedroom Three13' 5" x 8' 3" (4.09m x 2.52m)
Bedroom Four8' 0" x 7' 10" (2.43m x 2.38m)
Family Bathroom
