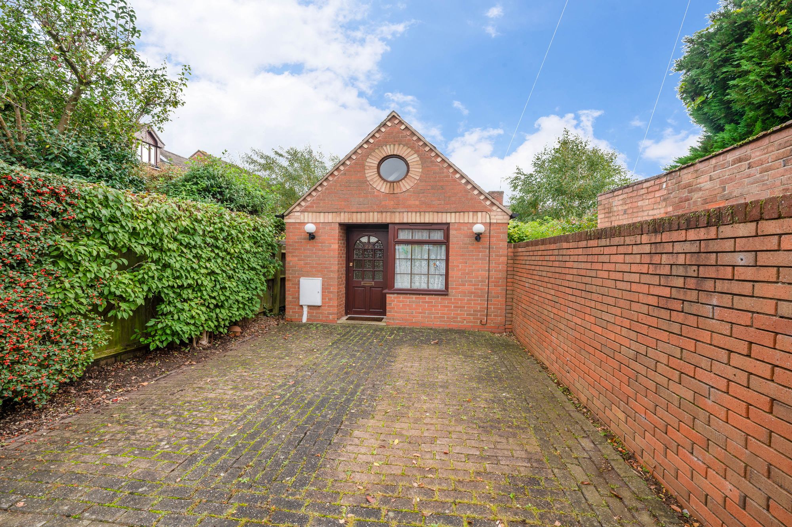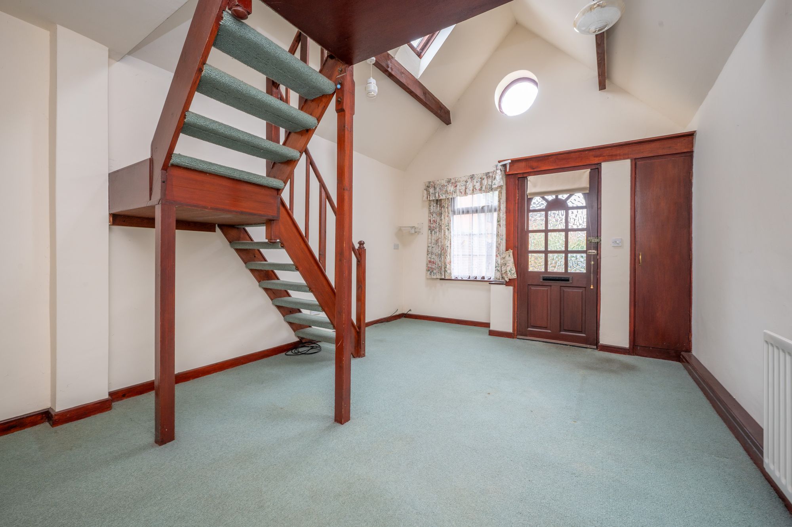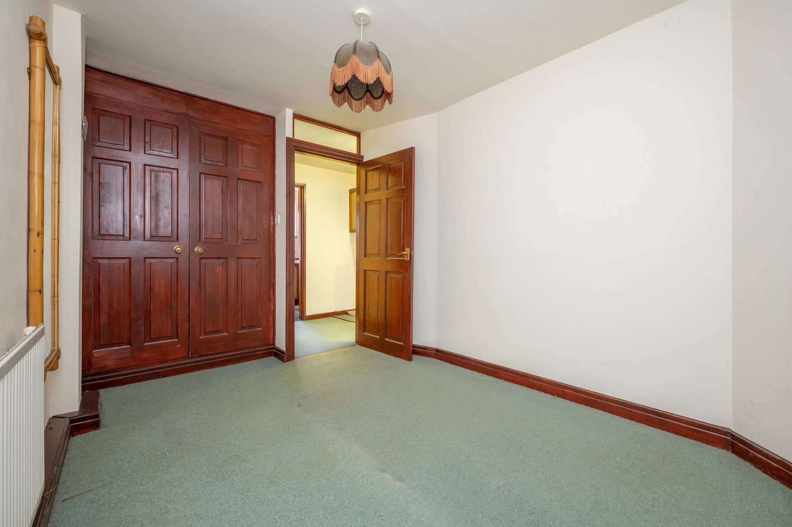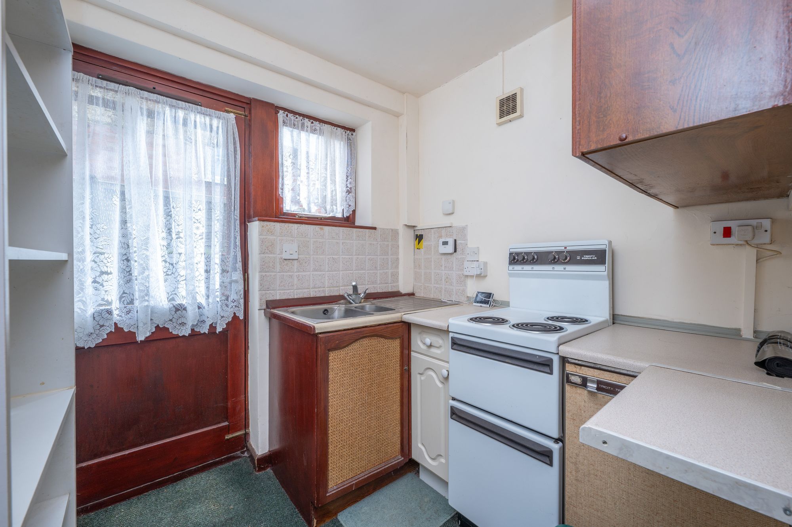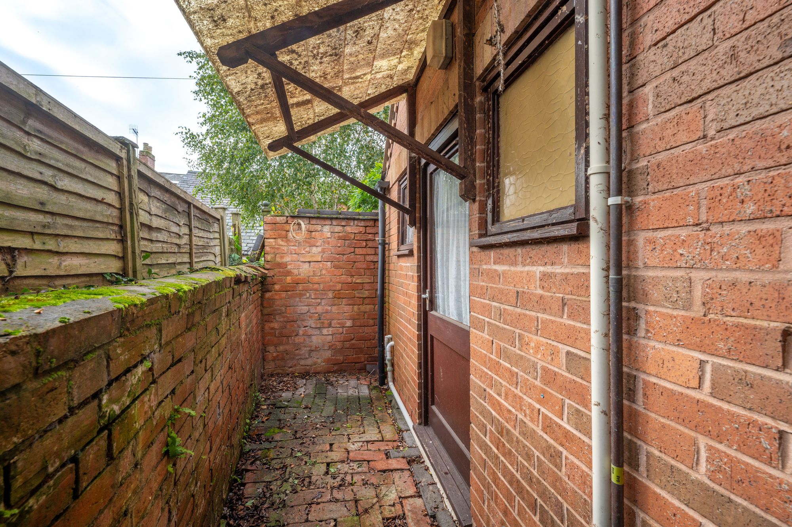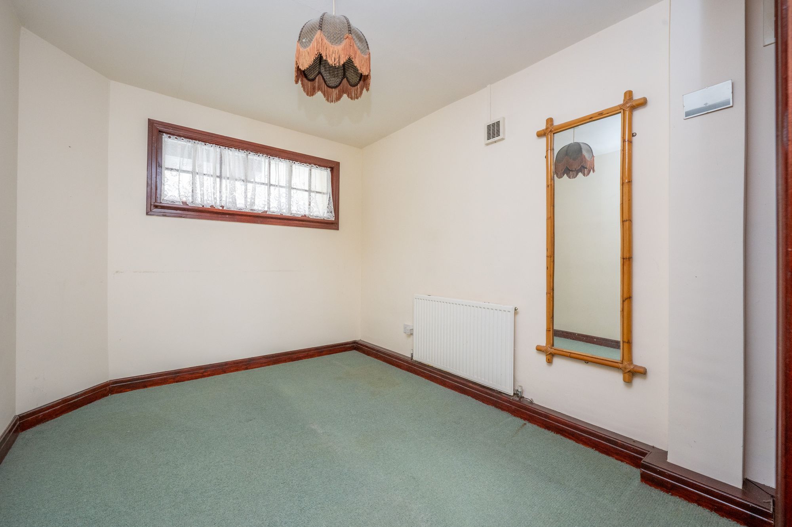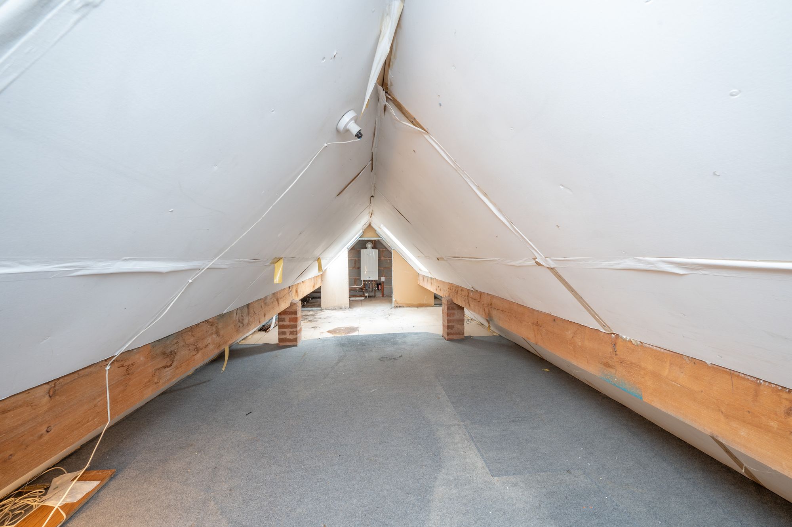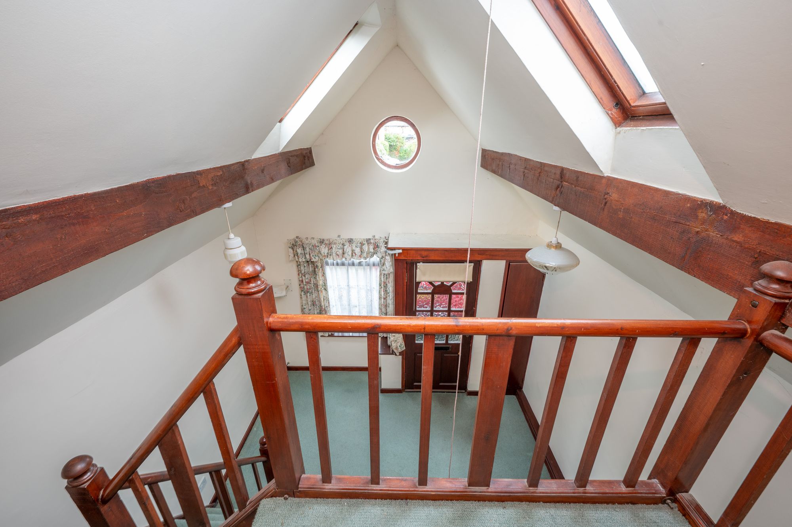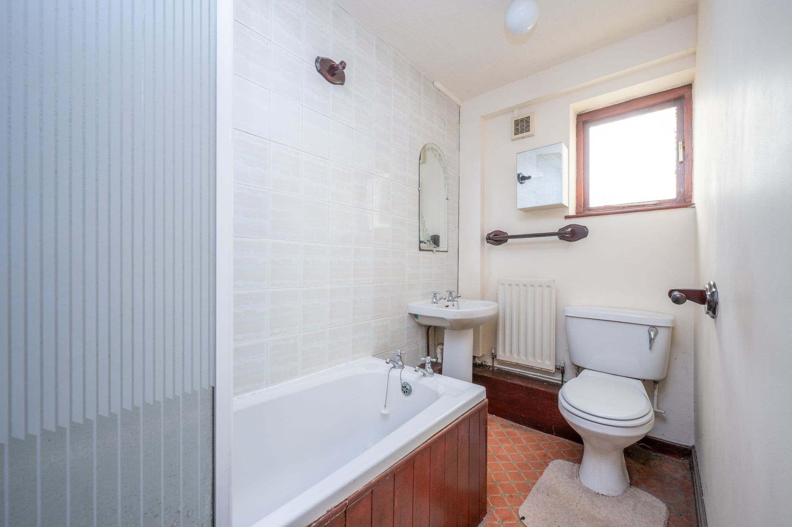1 bathroom
1 reception
742.71 acres
1 bathroom
1 reception
742.71 acres
Stop right here! Are you looking for a property you can add value and design to your style to make it your own? How about wanting a property that is totally unique, unlike your neighbours? Do you require a property in a central location close to amenities? If this sounds like you, then this could be the perfect property for you.
This charming and unique property is situated in a quiet location yet only being a stone’s throw away from Stratford’s town centre easily accessing all that Stratford has on offer. The property requires modernisation and is a blank canvas for those who want to put their own stamp on a property rather than paying for someone else’s taste. Additionally, being presented with no chain, this property presents an opportunity for a hassle-free purchase.
Ideal for all types of purchasers whether you are a first time buyer, retiree, professionals looking for a pied-à-terre or perhaps you are an investor looking to add to your B2L/AirBnB property portfolio; this would make a great home or investment.
Approached via the driveway leading up to the front entrance door opening into the living dining room. The vaulted ceiling and porthole window in the apex gives a certain charm and character to the room. A staircase rises to the loft area, if changed to a spiral staircase this would provide more space to the room.
Carrying on through the property to an inner hallway also used as a utility area having space and plumbing for a washing machine and tumble dryer, doors lead off to the remaining accommodation.
There is an internal bedroom which has double built in wardrobes and a feature of glass blocks allowing some light to filter in from the living dining room. There is no natural light from an external window or lightwell. A side window could possibly be added, subject to obtaining planning permission.
Next along is the bathroom, being fitted with a suite comprising bath having an electric shower over, wash hand basin and W/C. There is a window to the rear elevation.
Finally, the kitchen is also located to the rear of the property. The kitchen would benefit with being redesigned and refitted. Although compact and bijoux there is cupboard space and space for a fridge. A rear door gives access to a private outside space.
Moving to the outside space, this property does offer a small rear courtyard with enough space to accommodate a small bistro table and chairs and space enough to dry your washing on a hot summers day.
Do not miss the chance to make this property your own, book your viewing today.
Agent’s Note: The Vendor selling this property is related to an employee of Natalie Christopher Estate Agents Limited.
Living Area16' 0" x 11' 5" (4.87m x 3.49m)
Bedroom13' 4" x 7' 10" (4.07m x 2.39m)4.07m into wardrobes x 2.39m
Kitchen6' 2" x 6' 7" (1.88m x 2.00m)
Bathroom8' 10" x 4' 5" (2.69m x 1.34m)
Loft Area26' 2" x 9' 11" (7.97m x 3.03m)Restricted head height.
