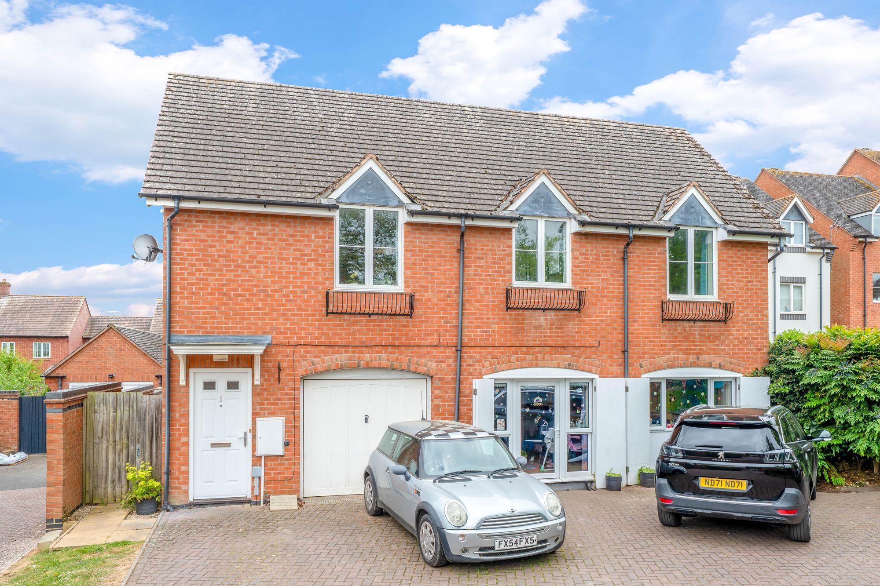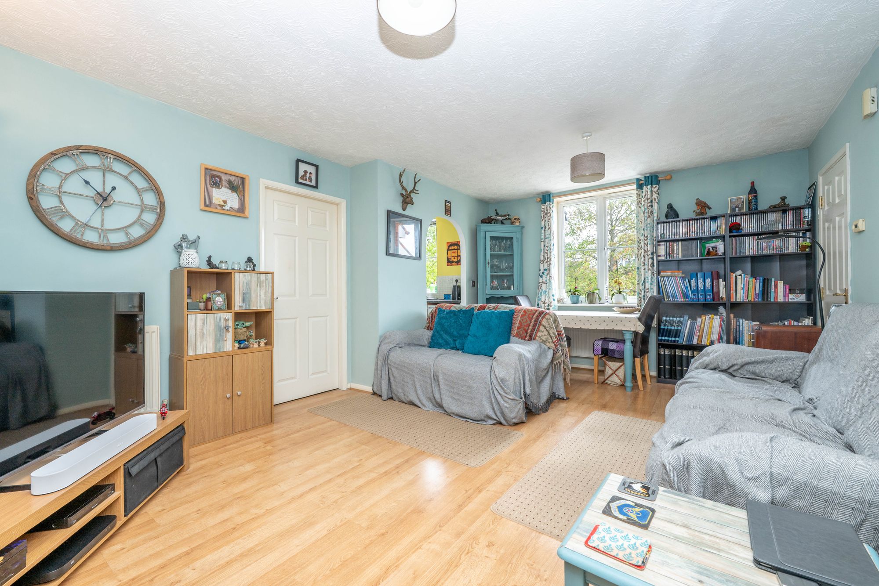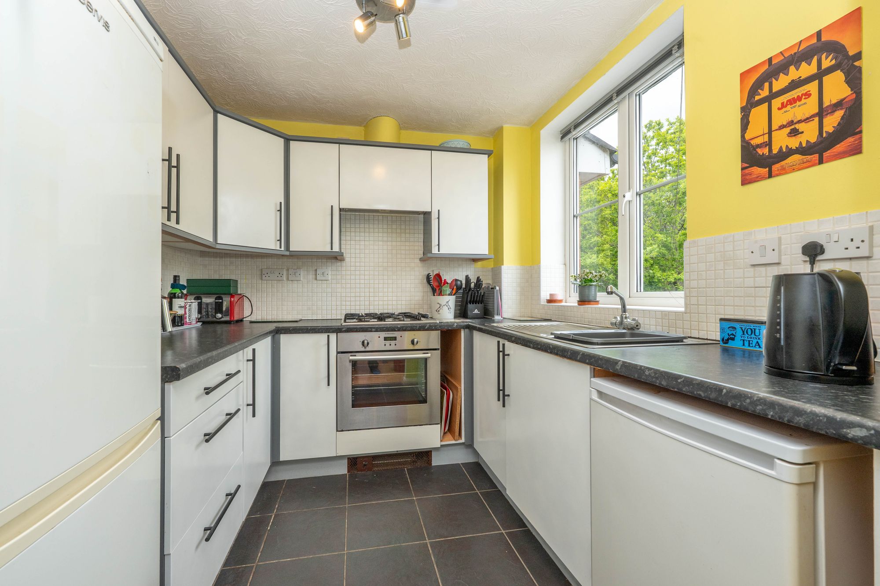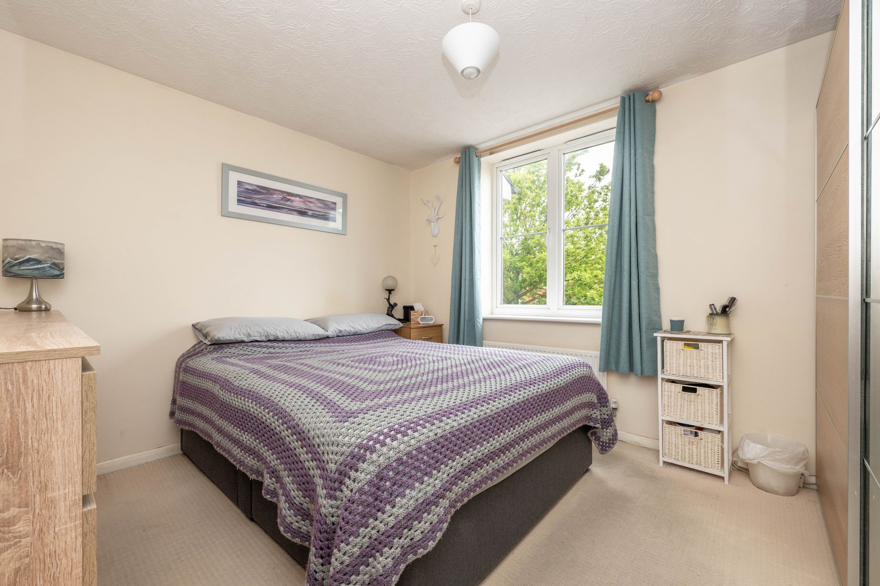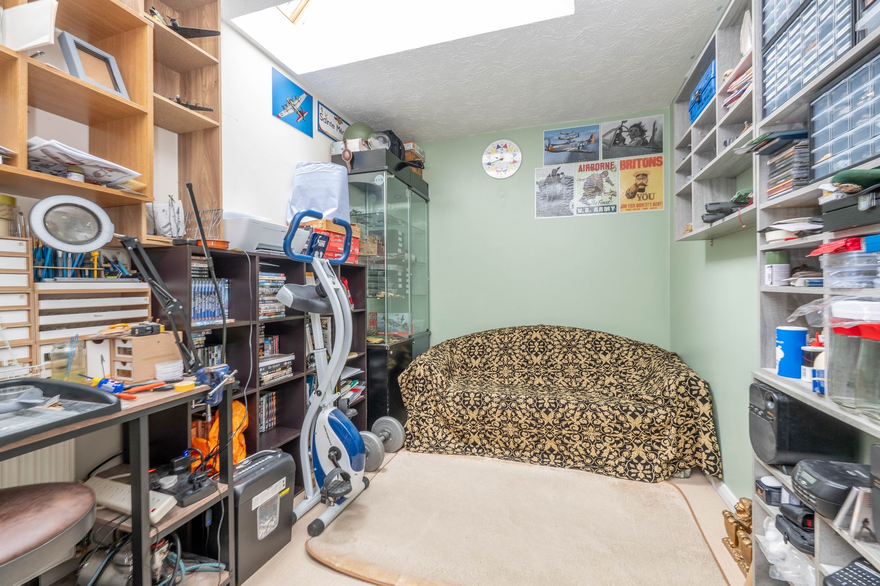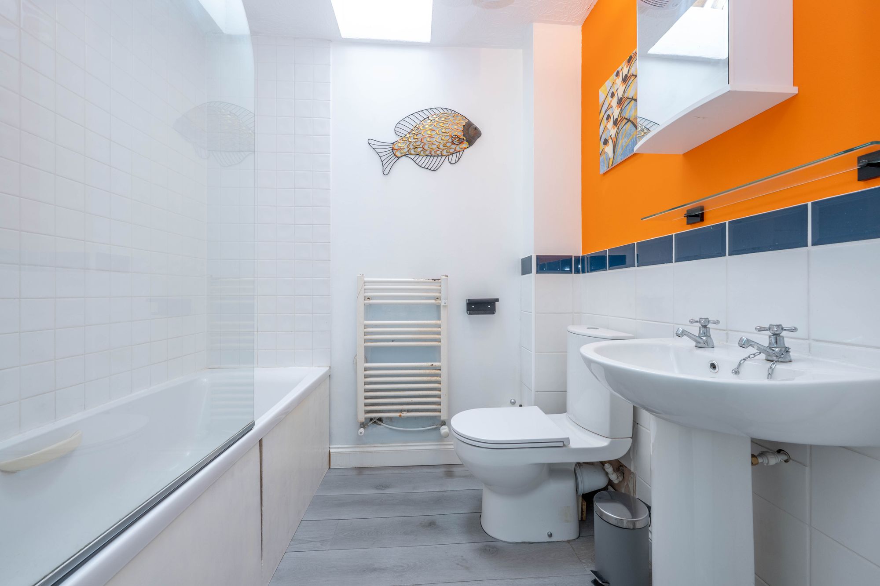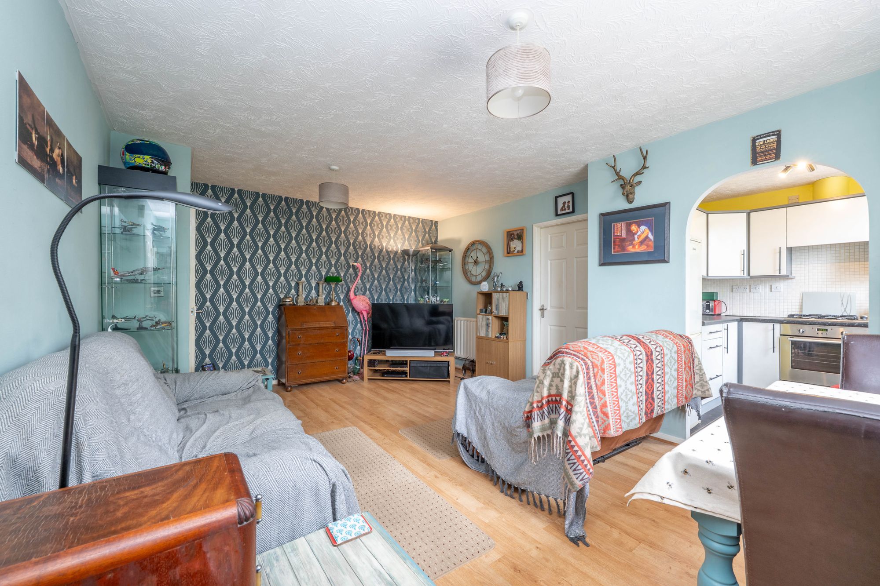2 bedroom
1 bathroom
1 reception
861.11 sq ft (80 sq m)
2 bedroom
1 bathroom
1 reception
861.11 sq ft (80 sq m)
Are you looking for your first time property, a pied-à-terre or an investment property? This coach house would be the ideal purchase, as it offers spacious and well-presented accommodation throughout. It has a driveway/allocated parking for two vehicles in front of the property and single garage, and if this was not enough, the lease has 997 years remaining.
This coach house occupies a good position within a cul-de-sac, above what was three garages which has a view overlooking the green to the front. It has its own front entrance door which opens into an entrance lobby with stairs rising ahead to the first-floor landing and a door off to the right opens into the garage.
Heading upstairs, there is a small landing with a door that welcomes you into the open plan lounge dining room. This is a spacious room with the same view over the green to the front. Three is space enough for sofas and a dining table. There is an archway through to the kitchen so a social layout. The space would come alive when entertaining and means never missing out when your family and friends are visiting whilst you are cooking or preparing drinks.
The kitchen area is fully fitted with ample cupboards and complementary worksurfaces over with inset gas hob and oven beneath. There is space for a fridge freezer and space for either a dishwasher or a second fridge or freezer depending on preference.
Back into the living dining room a door enters an inner landing, the loft hatch gives access to the partially boarded loft space and doors lead off to all rooms.
The master bedroom is located to the front and can accommodate the largest of beds. The second bedroom is located to the rear having two Velux windows allowing light to flood in. The current owners have this as a study/studio with a sofa bed to accommodate visiting guests. The bathroom is fitted with a modern, three-piece white suite comprising bath with telephone shower attachment off taps.
Outside to the front of the property there is a driveway/allocated parking providing off road parking for two vehicles; one in front of the garage and another in front of the entrance door. The garage has an up and over action door, a courtesy door opening into the entrance lobby, and at the rear of the garage there is an understairs cupboard. There is power, light and space and plumbing for a washing machine and tumble dryer.
Viewing is highly recommended so that you can fully appreciate the location and the amount of accommodation on offer.
Living Dining Room17' 8" x 16' 5" (5.38m x 5.01m)
Kitchen7' 5" x 8' 6" (2.27m x 2.59m)
Bedroom One9' 11" x 11' 6" (3.03m x 3.50m)
Bedroom Two7' 5" x 11' 6" (2.25m x 3.50m)
Bathroom5' 6" x 6' 9" (1.67m x 2.06m)
