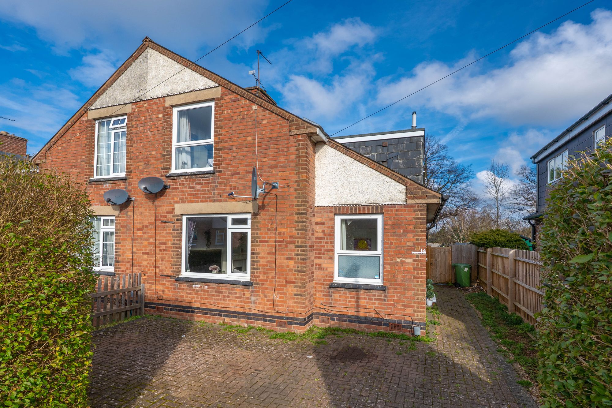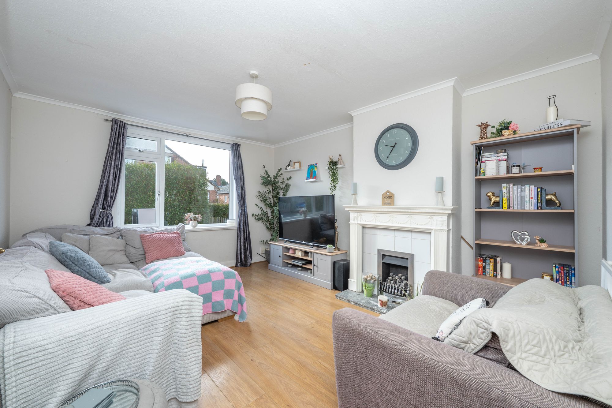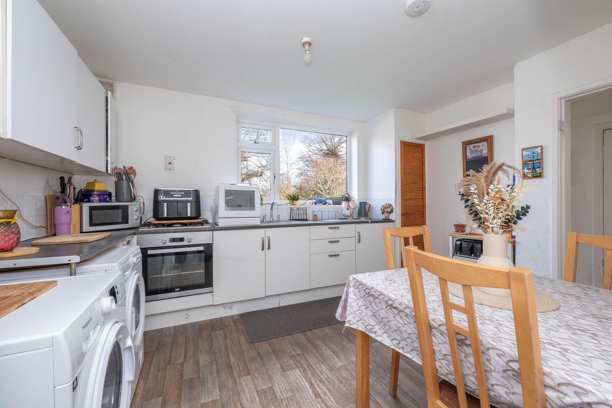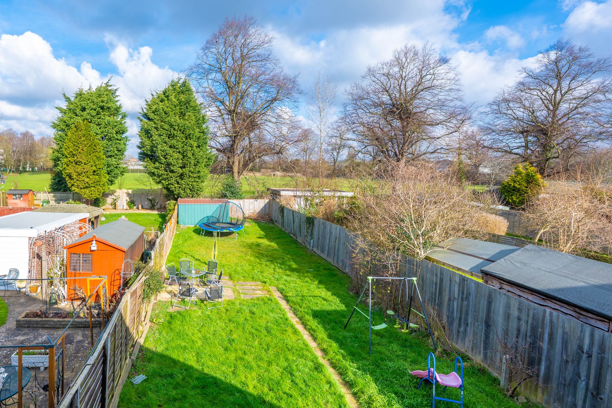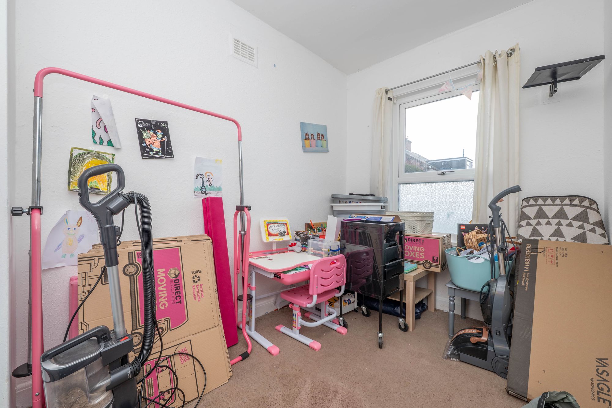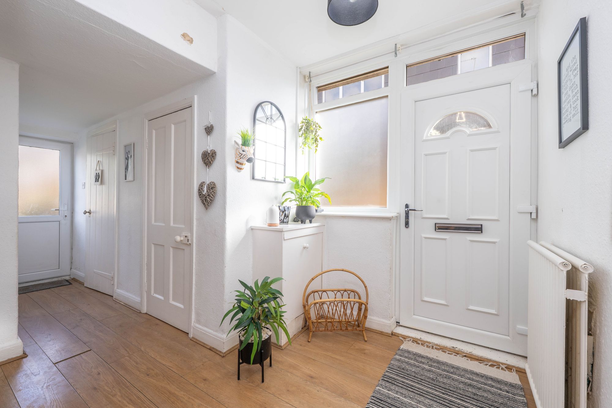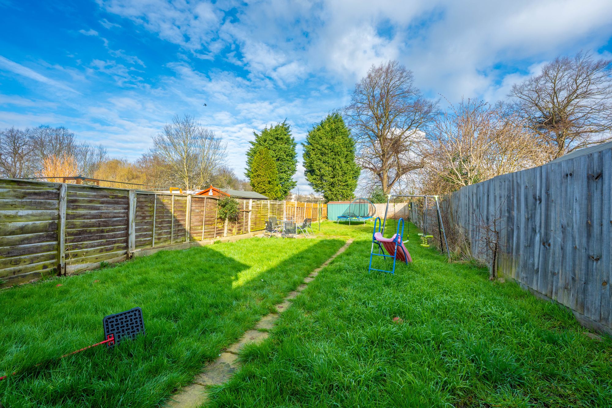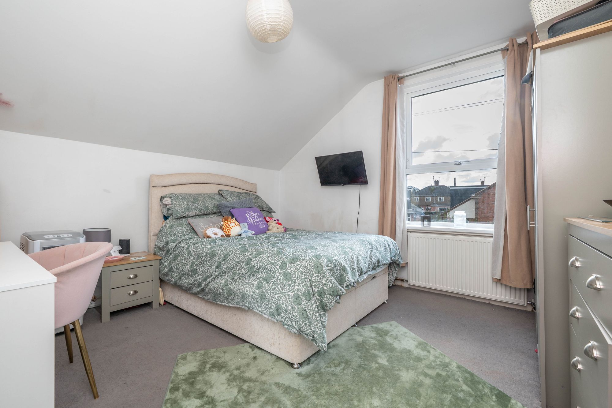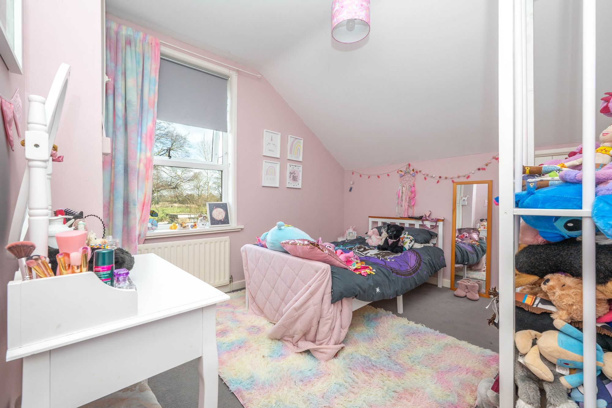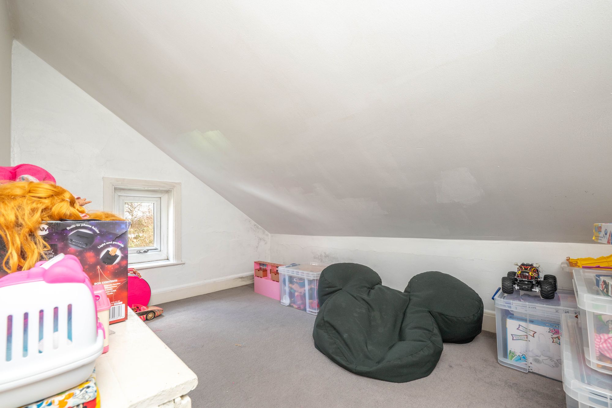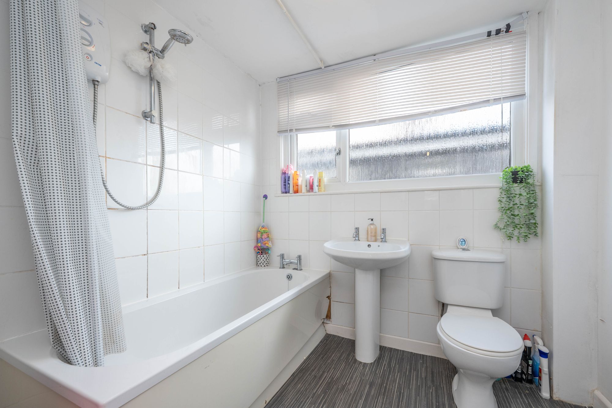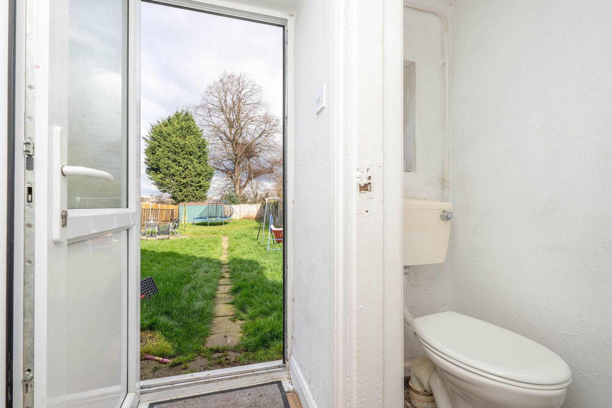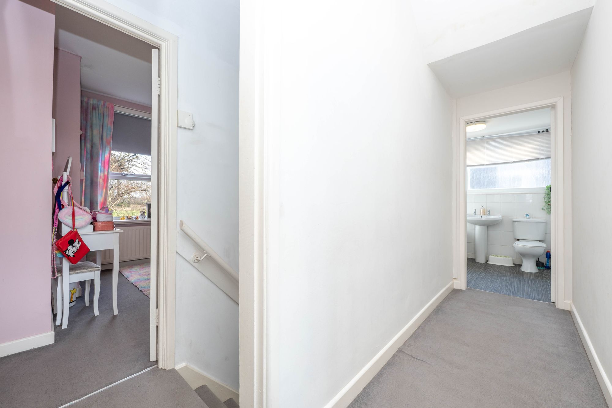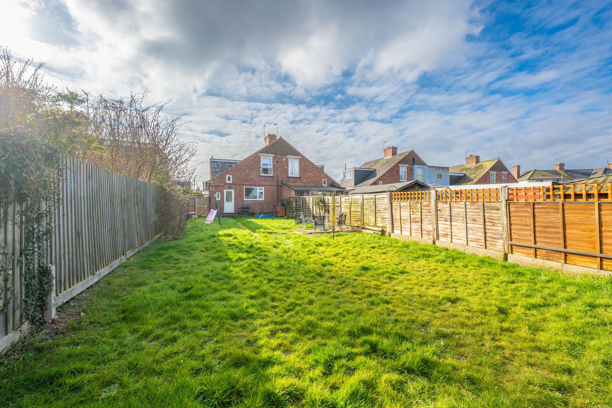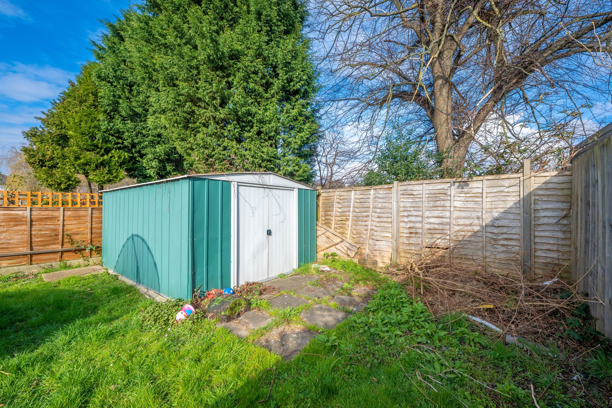2 bedroom
1 bathroom
2 receptions
957.99 sq ft (89 sq m)
2 bedroom
1 bathroom
2 receptions
957.99 sq ft (89 sq m)
This two/three-bedroom semi-detached property offers spacious living and light, bright rooms. Being located in a prime residential area being within walking distance to Leamington Spa town centre, train station, recreation park, local amenities and schools; making an ideal location for professionals, families and investors alike. The property offers a blank canvas for you to inject your own style and personality into, yet some of the expensive upgrades have been done in recent years such as double-glazed windows and gas central heating boiler. Property requires modernisation and is being offered for sale with no onward chain.
Approached via driveway to the front entrance door located on the side. Upon entering you are greeted by a welcoming reception hall that leads to a spacious living room, perfect for relaxation and family gatherings. Adjacent to the living area is a versatile room that can serve as a third bedroom, study, or playroom, catering to various lifestyle needs.
The kitchen/dining room has plenty of cupboard space and a pantry cupboard all aiding in keeping the sides decluttered. There is space for all appliances. This social space is ideal for entertaining and everyday family life. Also offering view over the expansive rear garden.
Back into the hallway there is a rear door accessing the garden, there is a valuable large built-in cupboard to hang coats, hide shoes and stow away the hoover. A convenient downstairs W/C completes the ground floor layout.
Heading upstairs, the property boasts two good sized bedrooms. The second bedroom includes an additional space that can be utilised as a dressing room or playroom/den, adding to the home's versatility. The family bathroom is neutrally decorated and equipped with a bath with electric shower over.
Externally, the property features an impressive, lengthy rear garden predominantly laid to lawn, providing a tranquil retreat for outdoor activities, entertaining, or gardening enthusiasts. The garden benefits from backing on to the local recreation ground, enhancing the sense of space and serenity. A practical garden shed offers additional storage solutions for gardening equipment, garden furniture and bicycles.
To the front, the block paved driveway provides convenient off-street parking for up to two vehicles.
Do not dilly-dally, book your viewing today!
All mains services connected.
Living Room15' 0" x 11' 11" (4.57m x 3.64m)
Dining Kitchen12' 6" x 12' 11" (3.82m x 3.93m)
Study/Bedroom Three9' 8" x 6' 9" (2.95m x 2.05m)
Downstairs W/C
Bedroom One11' 5" x 12' 0" (3.48m x 3.65m)
Bedroom Two9' 7" x 12' 0" (2.93m x 3.66m)
Dressing Room/Playroom9' 5" x 6' 9" (2.88m x 2.05m)
Bathroom3' 9" x 6' 11" (1.15m x 2.10m)
