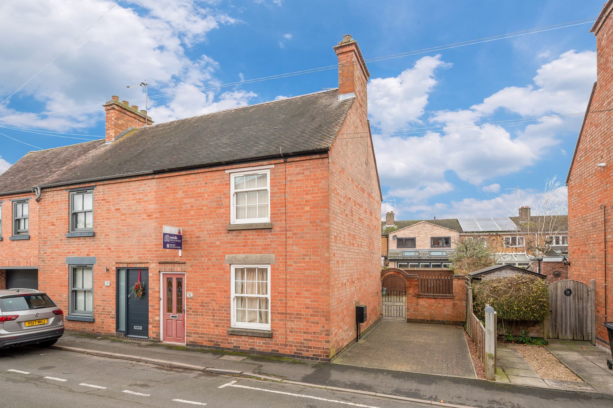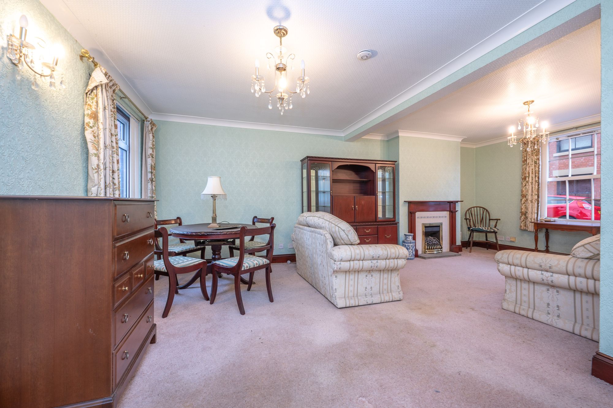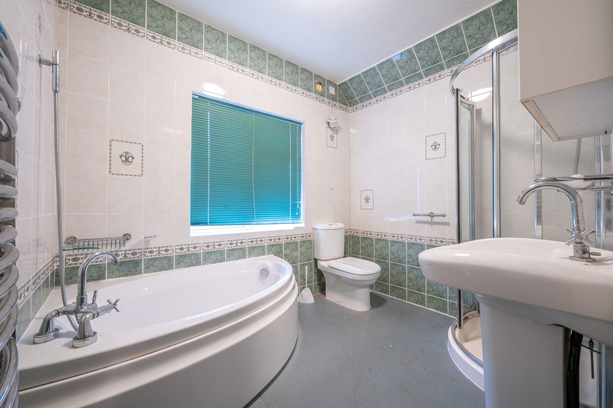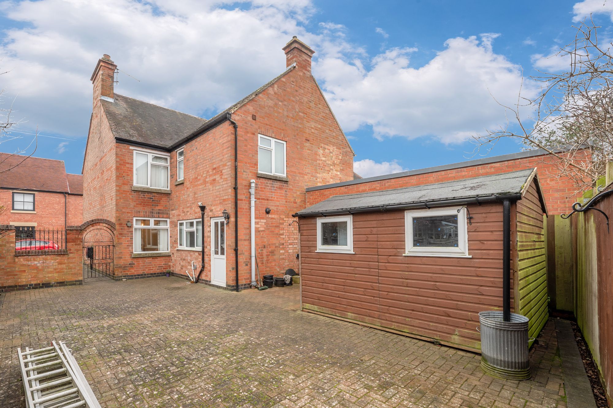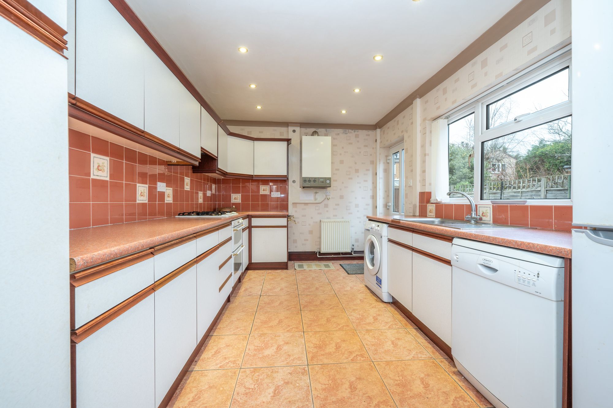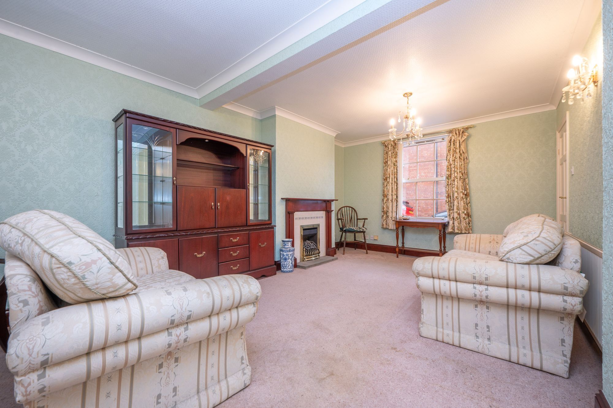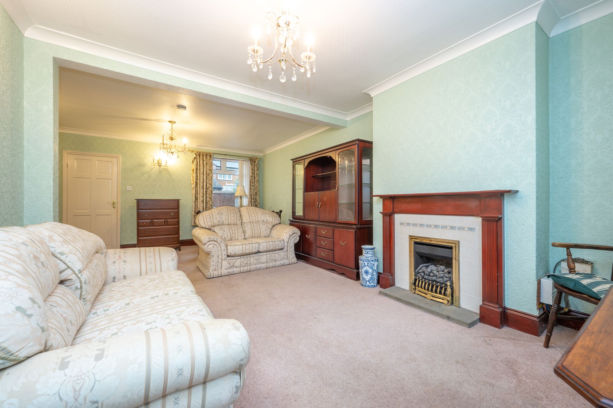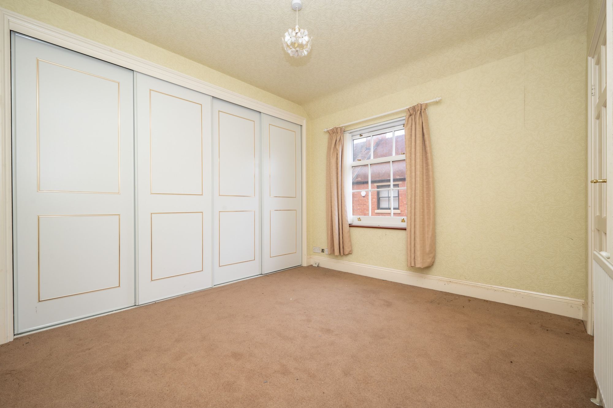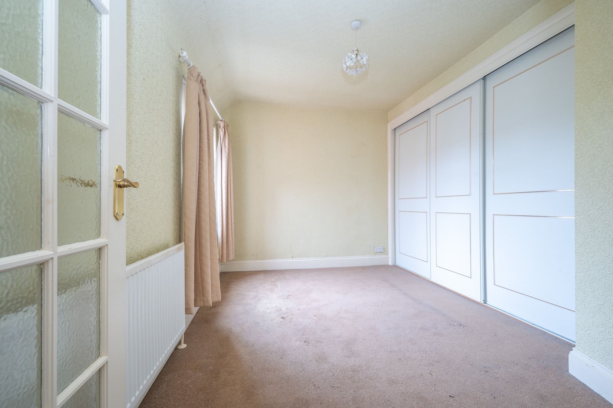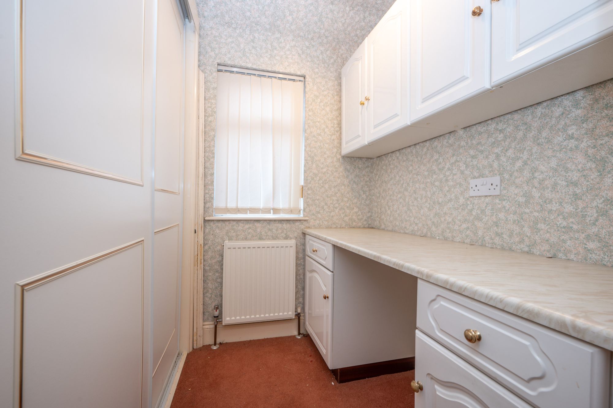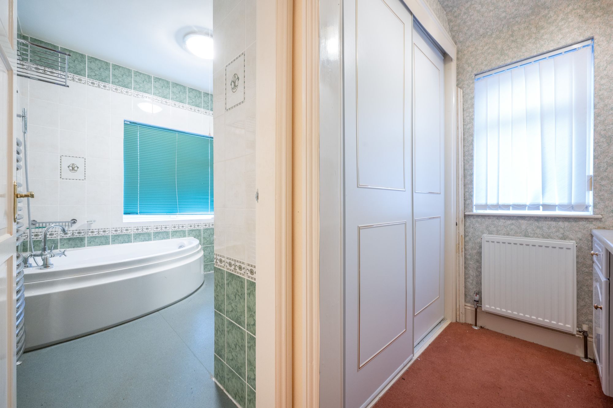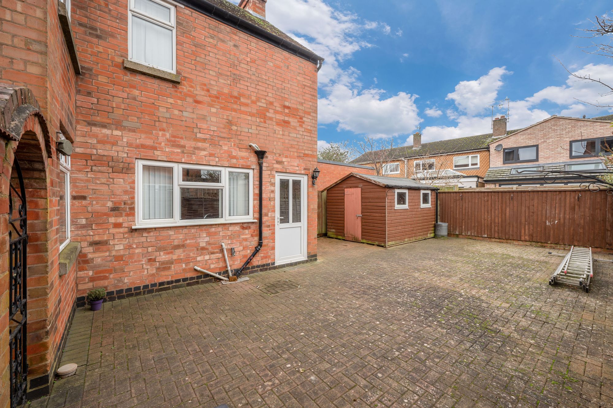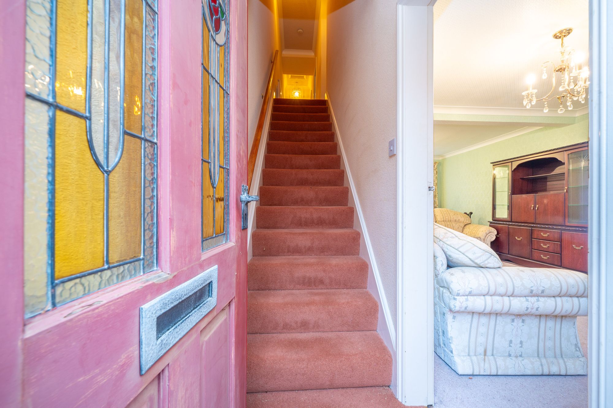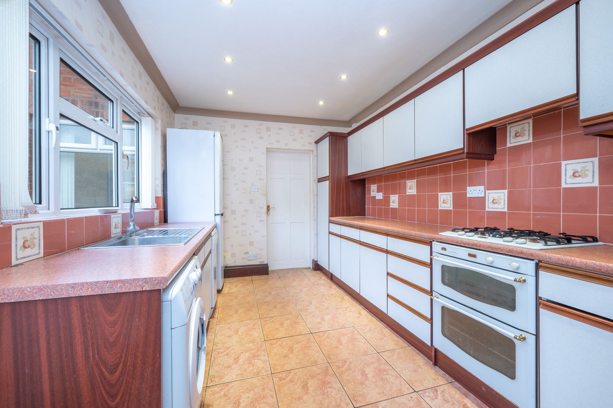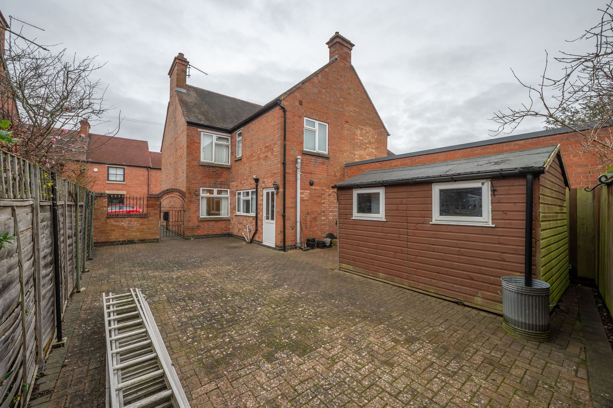3 bedroom
1 bathroom
1 reception
936.46 sq ft (87 sq m)
3 bedroom
1 bathroom
1 reception
936.46 sq ft (87 sq m)
Have you always fancied buying a property to renovate and extend (STPP) as the family grows? Perhaps you like the idea of buying a property to top up the pension pot? Or maybe you know at some point in the future you’d like to downsize and want to be within walking distance of the town? If this sounds like you then check out this charming semi-detached home in the fashionable ‘Old Town’ district of Stratford.
It goes without saying that when it comes to property, one of, if not the most important element to consider is the location. Probably only second behind this is ‘potential’. This property ticks both of those boxes in a big way. Let’s start with the location, the property is located in one of the most desirable parts of Stratford - ‘Old Town’. It’s easy to see why this part of town is such a hotbed, the town centre is just a short stroll away, the theatre is also nearby yet it’s so quiet, the no through road network helps keep road traffic to a residents only. This pretty district is bristling with character properties all offering their own charm, the one drawback for most people is the lack of off-road parking. In fact, it’s so rare to find parking in this part town you probably would be able to count on two hands the number of properties that offer it!!
Let’s look at the other key element potential. This house oozes it, a quick glance opposite and to the side gives you a taste of what can be done. Along the road people have extended out to the side to create a garage and then over the top, some have gone into the attic, and others extended out the back. So, although any changes will undoubtedly require planning permission is fair to assume that this shouldn’t pose an issue as a precedent has already been set. Having been under the same ownership for the last few decades the property is now in need of some renewed energy and inspiration to restore to its former glory. The property is liveable and for those that want to take their time, you could renovate room by room.
The property is entered via the front door into a reception lobby with stairs rising ahead and a door off to the left opens into a nice sized living area, having been opened up some years before now creating a sociable layout of a living dining room. As the room faces front to rear there is ample natural light flooding in and a feature fireplace creates a focal point to the room. There is understairs storage and a door that flows into the kitchen.
The kitchen is a functioning space but would benefit from a refit. The layout is a galley kitchen so the chef of the house has everything readily at their fingertips. A side door gives access to the garden.
Heading upstairs there are two double bedrooms, a dressing area with fitted double wardrobes and dressing table. The two principal bedrooms both benefit from built-in wardrobes with sliding doors. The family bathroom is fitted with a white four-piece bathroom suite comprising bath and separate shower cubicle, fully tiled walls with a chrome heated towel rail.
Undoubtedly a key feature of the property is the potential to extend (STPP), a double storey wraparound extension to the side and rear would inevitably create the best possible outcome providing valuable living space for example a large kitchen dining family room with either a garage or further reception room to the side with sleeping accommodation above.
Outside to the rear there is a decent sized, low maintenance courtyard garden which faces West so you can enjoy relaxing in the sun’s rays of an afternoon and evening, sipping your favourite cocktail or hosting a BBQ with family and friends.
To the side of the property there is off-road parking for a small vehicle.
The property is being offered for sale with no onward chain offering the buyer some peace of mind.
A true gem nestled in a quiet residential backwater. Don’t delay, book your viewing today and come and judge for yourself.
All main services are connected.
Living Dining Room73' 6" x 50' 6" (22.40m x 15.40m)
Kitchen43' 0" x 26' 7" (13.11m x 8.10m)
Master Bedroom11' 0" x 15' 4" (3.35m x 4.68m)
Bedroom Two10' 11" x 12' 0" (3.33m x 3.65m)
Dressing Area6' 6" x 5' 7" (1.98m x 1.70m)
Bathroom7' 1" x 8' 11" (2.17m x 2.72m)
