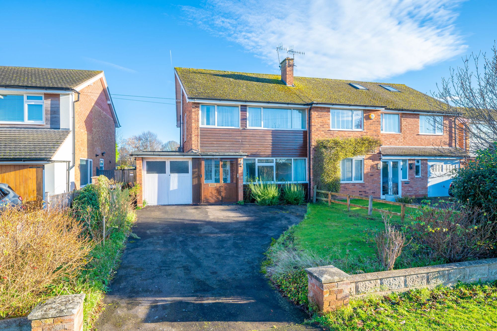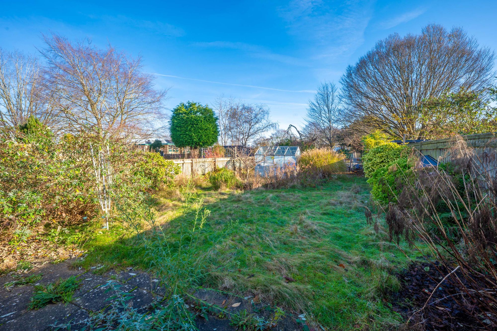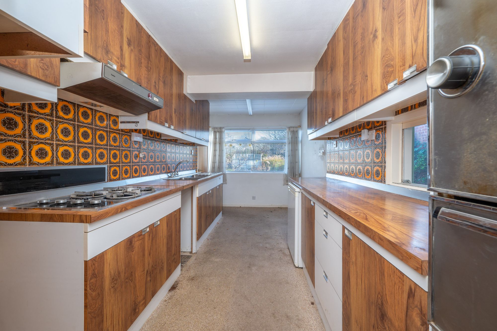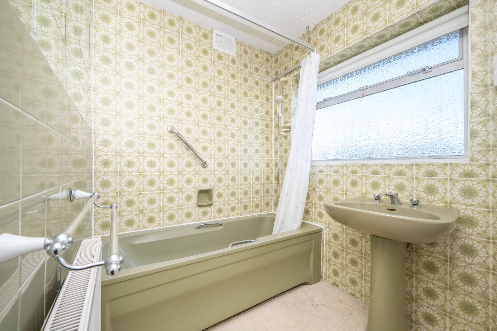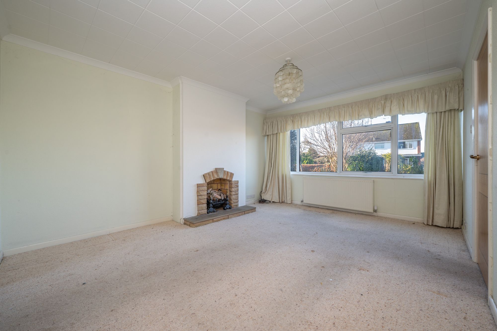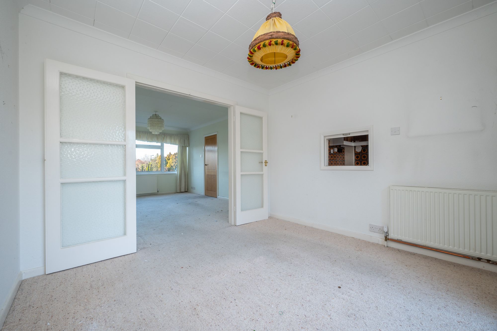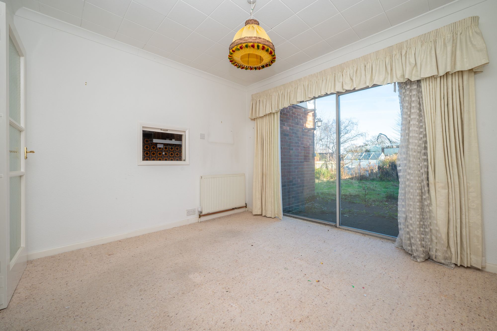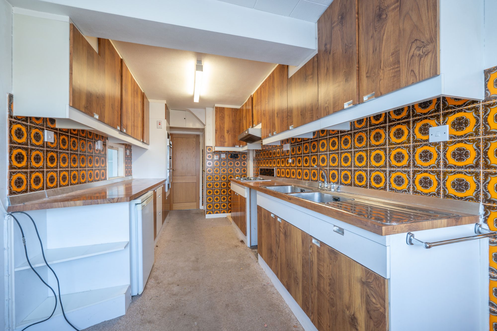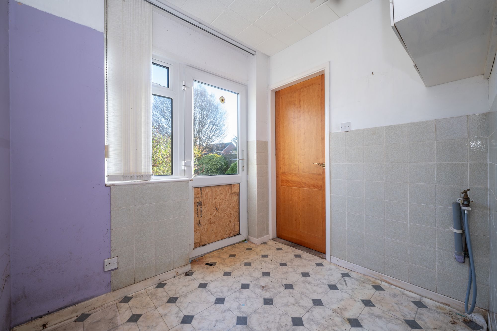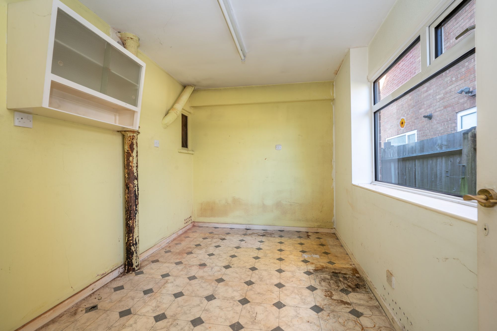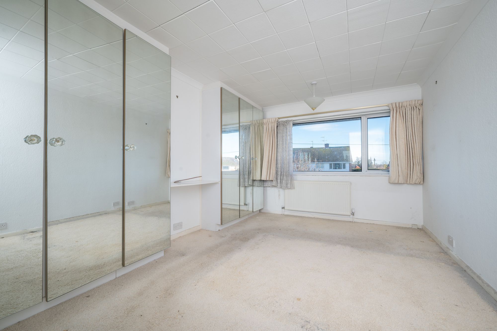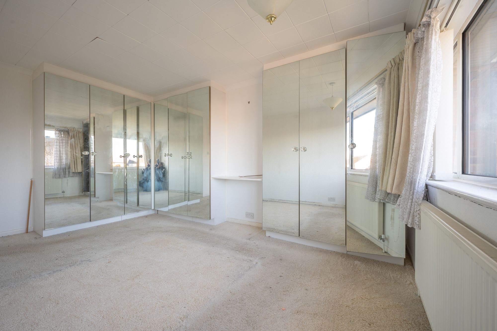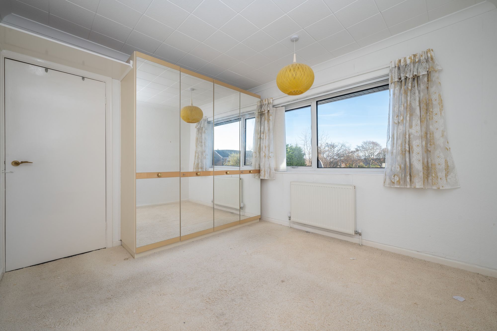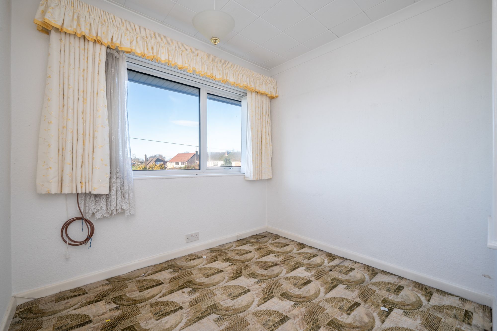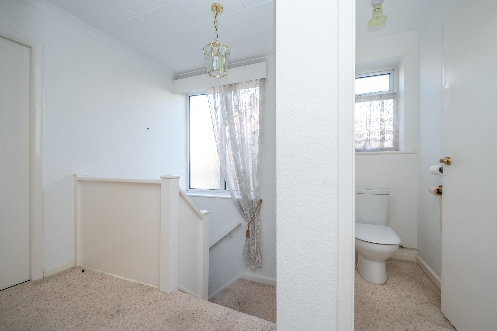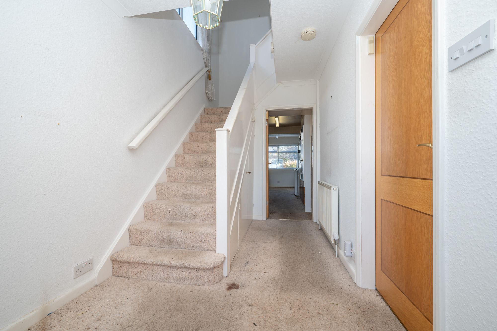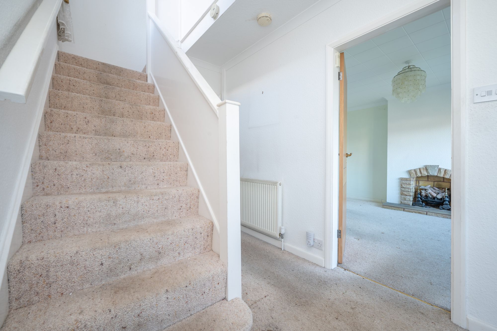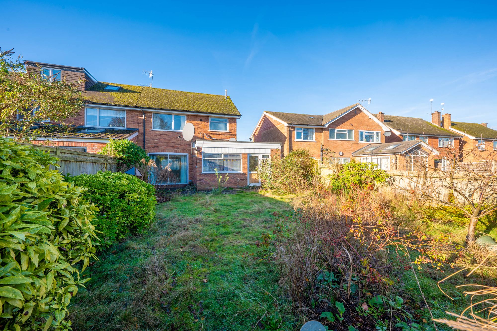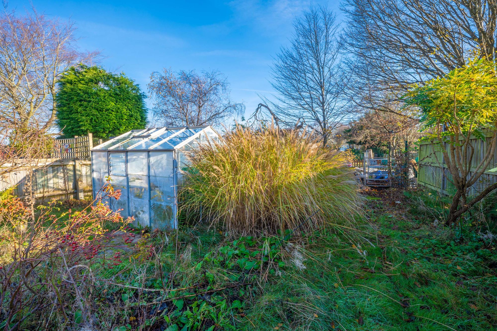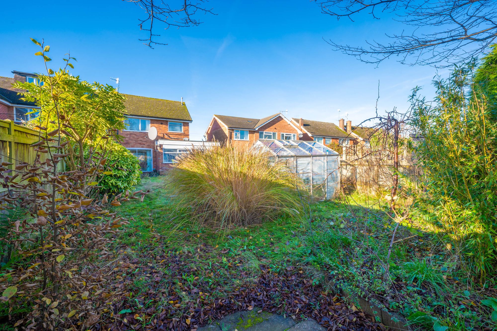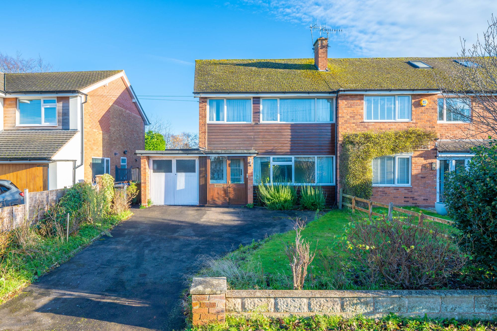3 bedroom
1 bathroom
3 receptions
1173.27 sq ft (109 sq m)
3 bedroom
1 bathroom
3 receptions
1173.27 sq ft (109 sq m)
Are you looking for a spacious property that could be further extended as your family grows? Do you want a property that you can purchase without paying for someone else’s taste of décor and one that you can add your personality to? Do you require a property that has the flexibility of accommodating a fourth bedroom or an office where you can run a business from? Then look no further, we have the property for you!
This three/four-bedroom semi-detached family home boasts having good primary school catchment, in fact the garden backs on to the schools’ playfields, you could almost throw the children over the fence in the mornings! The property itself is liveable, however does require modernisation which could be done a room at a time if needed. This would make the perfect family home being within walking distance of the local primary school, local supermarket and Stratford Town Centre.
The property is set back from the road with a good frontage and driveway. You approach via the driveway leading up to the porch offering shelter on rainy days. Front entrance door opens into the hallway having plenty of width to wheel in a pram or drop-down shopping bags. First door on the right takes you into the spacious living room.
The living room would be one of those rooms that immediately helps you to relax, with plenty of space for a few sofas and a feature fireplace offering the perfect space to kick back at the end of a long day with family and friends. There is also a large window to the front so you can watch the world go by in private. There are internal double doors that can either separate or carry the flow through to the formal dining room and offers a very sociable layout. When you enter the dining room your eye is immediately drawn to the large patio doors that frame the lovely view of the rear garden, another bright room with light cascading through.
Back into the hall and straight ahead is the kitchen. The kitchen is fitted with 1960’s-1970’s retro units so for those that love this era you would love cooking in this kitchen. The kitchen is fitted with plenty of cupboards and worksurfaces over and being a galley kitchen you would have everything readily at your fingertips. Off here is a utility room where there is space and plumbing to keep those noisy appliances out of ear shot. A door from here continues through to another room which could be utilised in a number of way be it an office, playroom or as a fourth bedroom.
Heading upstairs there are three bedrooms; two double bedrooms having fitted wardrobes with mirror doors and a single bedroom with the master situated at the front. The bathroom has an original sage green bathroom suite consisting of bath and wash hand basin and there is an airing cupboard. Next to the bathroom on the landing is a separate W/C.
Outside to the front the property there is a lawn foregarden with borders planted with mature shrubs and trees. The driveway currently accommodates two vehicles however the drive could be extended to provide more parking. There is a garage having double doors and as aforementioned, there is potential to further extend over the top of the garage (STPP). The rear garden is a good size, mainly laid to lawn with a patio area and a greenhouse. There is plenty of scope for green fingered souls to redesign and enjoy.
Property is being offered for sale with no onward chain. Come and view this property to fully appreciate the amount of accommodation and the potential it has to offer.
Living Room15' 3" x 12' 0" (4.64m x 3.66m)
Dining Room9' 11" x 10' 6" (3.01m x 3.19m)
Kitchen19' 7" x 7' 10" (5.97m x 2.40m)
Utility6' 1" x 7' 3" (1.85m x 2.22m)
Study/Bedroom Four10' 10" x 6' 9" (3.31m x 2.07m)
Master Bedroom15' 3" x 10' 8" (4.64m x 3.26m)
Bedroom Two9' 11" x 10' 8" (3.01m x 3.26m)
Bedroom Three9' 4" x 7' 10" (2.84m x 2.39m)
Bathroom5' 7" x 7' 11" (1.70m x 2.41m)
Separate W/C
