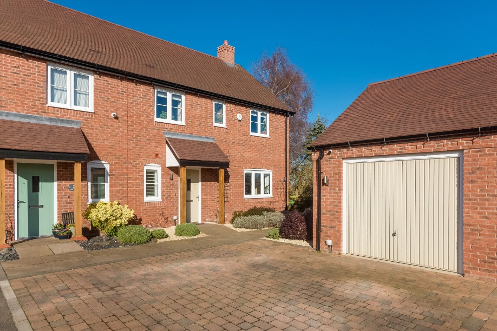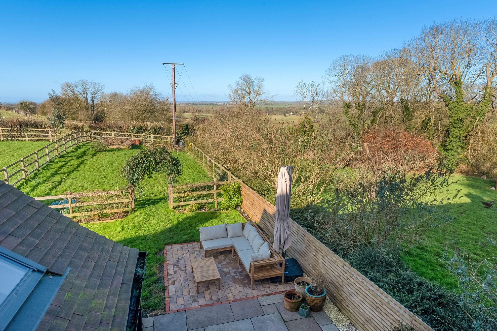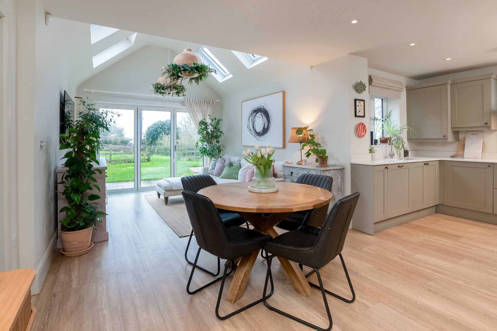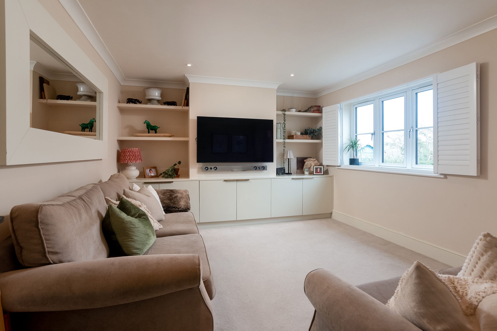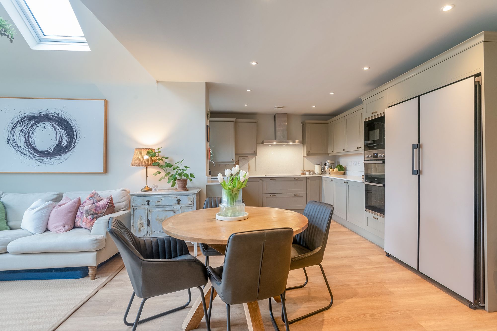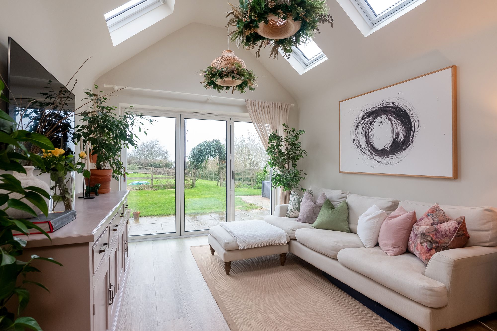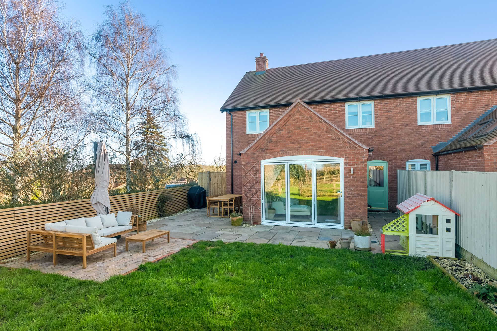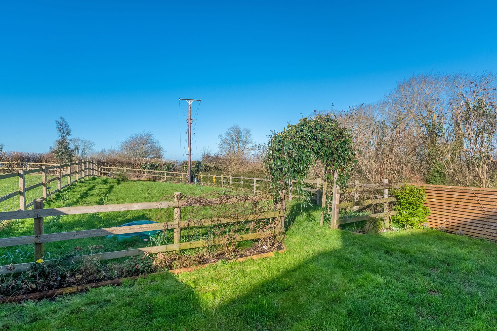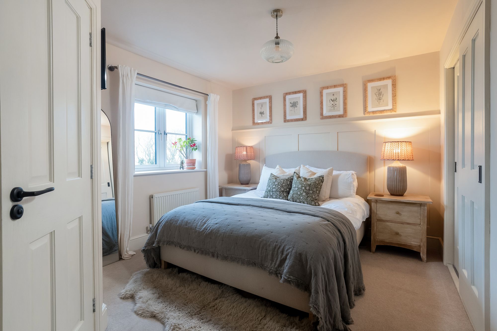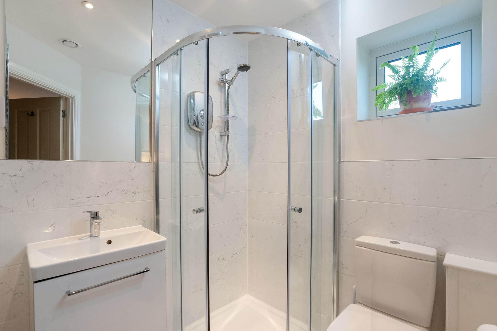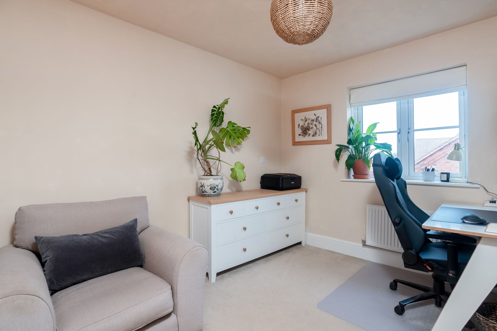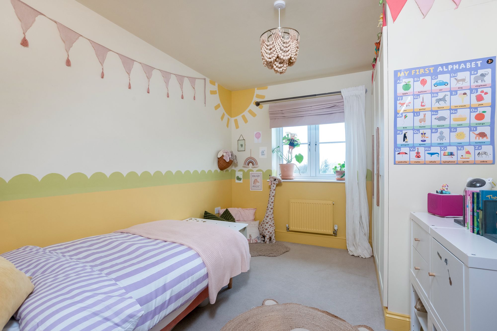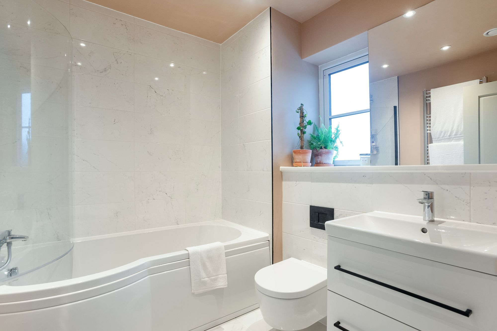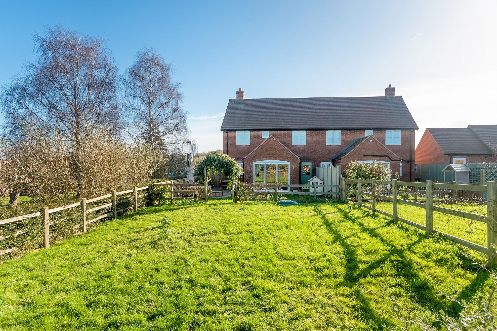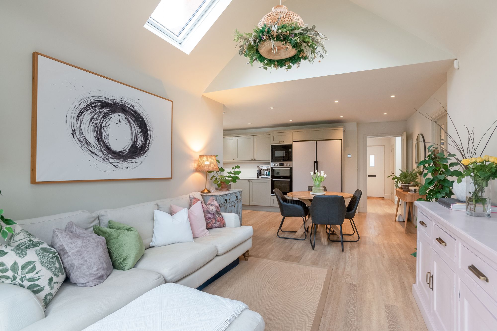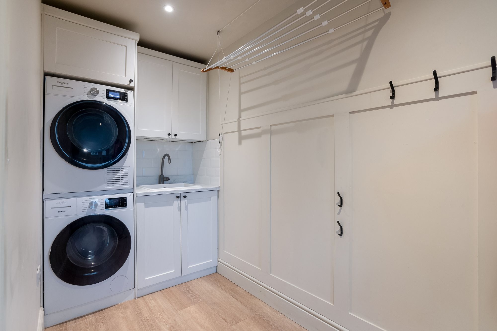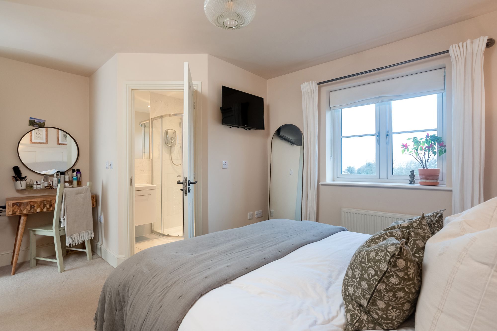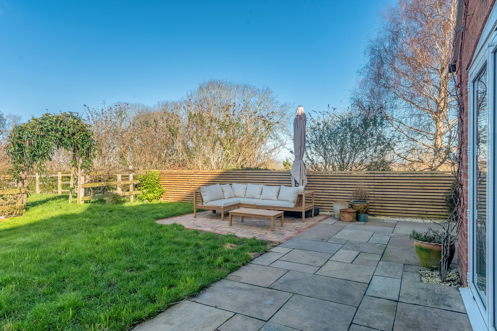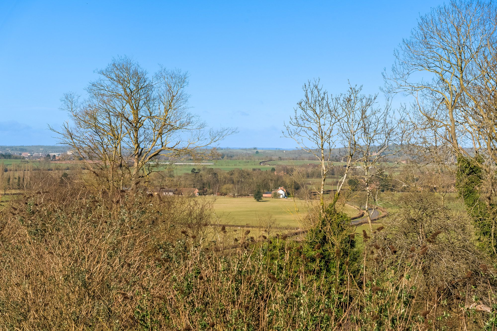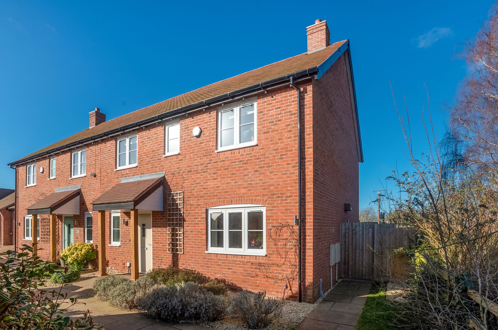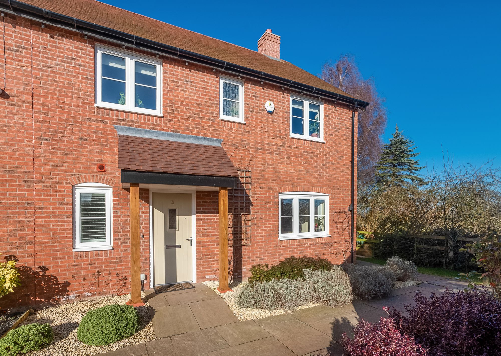3 bedroom
2 bathroom
2 receptions
1237.85 sq ft (115 sq m)
5909.39 acres
3 bedroom
2 bathroom
2 receptions
1237.85 sq ft (115 sq m)
5909.39 acres
A stunning, beautifully presented home set in the sought-after village of Loxley. Tucked away in a peaceful close, this delightful property offers generous living accommodation, a private garden with open views, and excellent bedroom space — perfectly blending practicality with the charm of village living.
Step inside, to your right is the sitting room, an inviting space with plenty of room for sofas and chairs. This is a room designed for relaxation, whether it’s family movie nights or curling up with a good book.
Straight ahead, the property opens into the heart of the home — the open plan kitchen dining family room. This versatile space is ideal for both everyday family meals and more formal entertaining. Imagine cooking up a storm while chatting with guests, or hosting Sunday lunch with everyone gathered around the table, the chef of the house would never feel to be missing out! The kitchen is fitted with modern cabinetry and complimentary granite worksurfaces over having inset Induction hob and the appliances are built in giving that seamless look. The dining area can accommodate the largest of tables. The family area is wonderfully bright with a vaulted ceiling with Velux windows, and bi-fold doors allows light to flood in and links internal and external spaces effortlessly. This space is perfect for enjoying a morning coffee or watching children play in the garden.
Leading from the dining area there is a separate utility/boot room keeping the practicalities neatly out of sight and earshot with a rear back door. Also, off the hallway is a downstairs cloakroom, a must for all good homes.
Heading upstairs, the home continues to impress with three double bedrooms. The master bedroom has built-in wardrobes aiding in keeping the room decluttered and boasts its own en-suite shower room. Two further double bedrooms are serviced by a modern family bathroom.
Outside to the rear the garden is private with open field views. There is a patio providing an ideal spot for al fresco dining or summer barbecues and the remainder of the garden is laid to lawn for children to play. The garden offers scope for a keen gardener to add their own touch. To the front there is a single garage with a driveway in front providing off road parking for two vehicles. There is visitors parking located at the beginning of the close.
Services: We have been advised by the Vendor that mains electricity, water and drainage are connected to the property, LPG heating to radiators and the ground floor has underfloor heating. However, this should be checked by your solicitor before exchange of contracts.
Agents Note: We have been advised by the Vendor there is a current estate charge of £33 per month for the private road and communal areas.
Winter Close is more than just a house — it is a modern home that has been thoughtfully designed offering a perfect balance between sociable open-plan areas and cosy retreats. A property ready to move straight into, in a location you’ll love.
Sitting Room14' 7" x 11' 8" (4.45m x 3.56m)
Kitchen Dining Family Room12' 1" x 10' 7" (3.68m x 3.23m)
Family Area of the Kitchen Dining Family Room12' 7" x 10' 11" (3.84m x 3.33m)
Utility/Boot Room
Master Bedroom15' 0" x 10' 3" (4.57m x 3.12m)
En-suite
Bedroom Two11' 3" x 10' 1" (3.43m x 3.07m)
Bedroom Three11' 6" x 8' 11" (3.51m x 2.72m)
Bathroom
