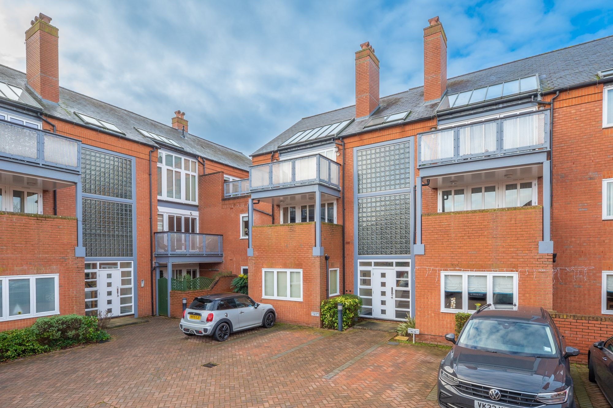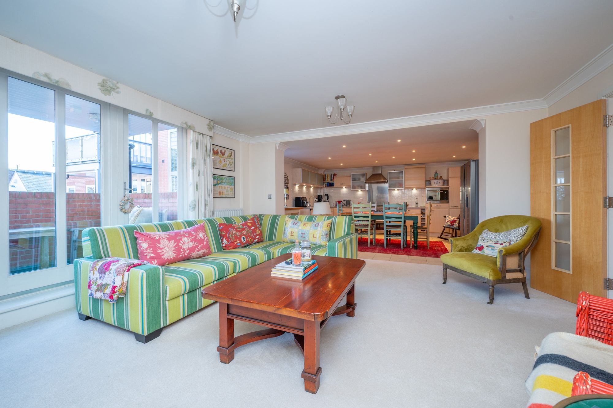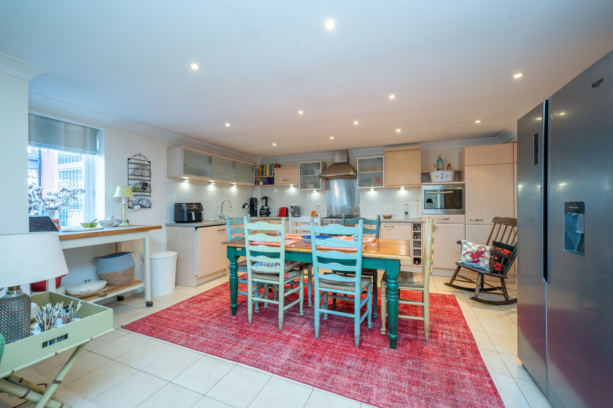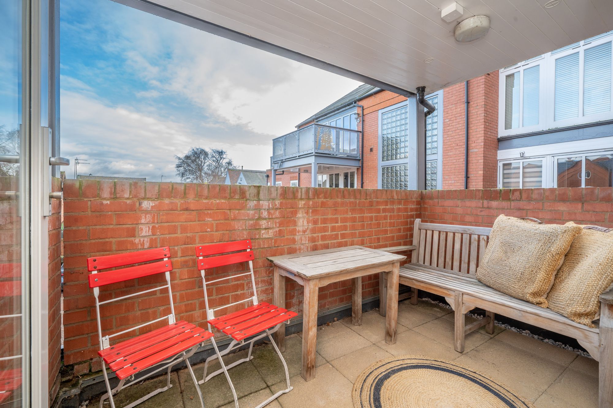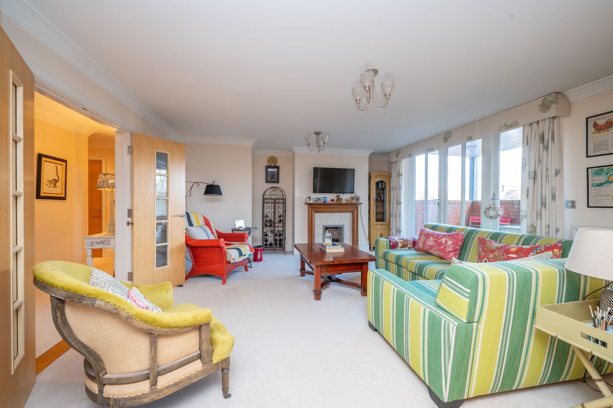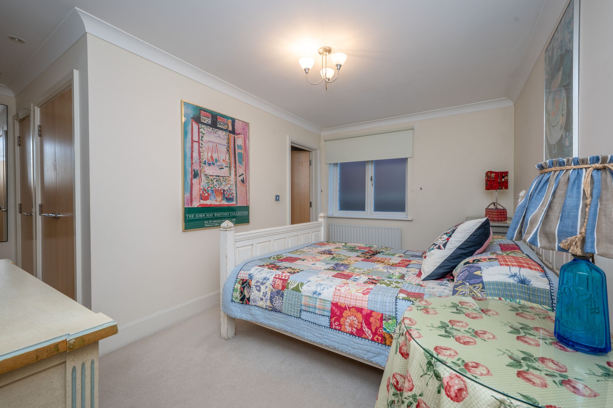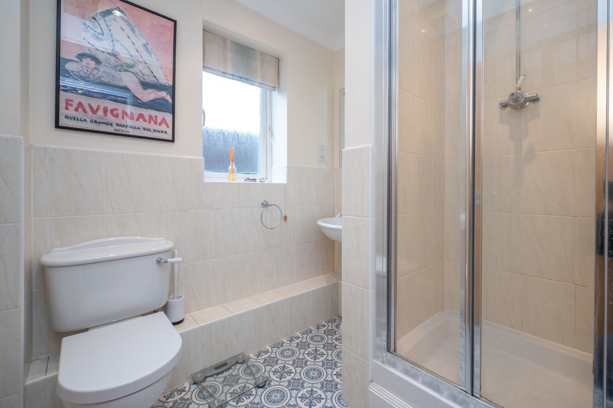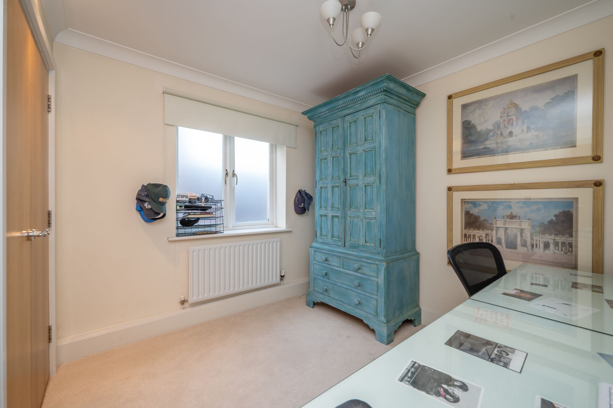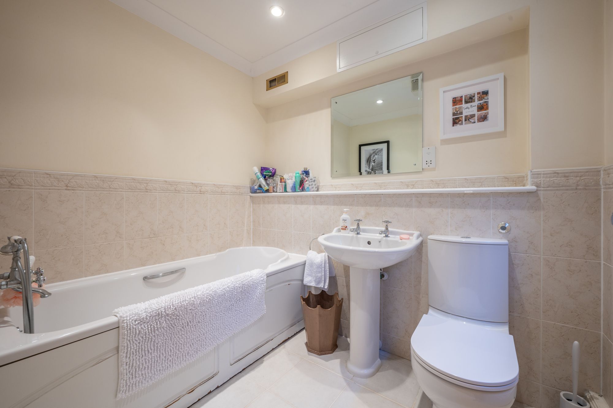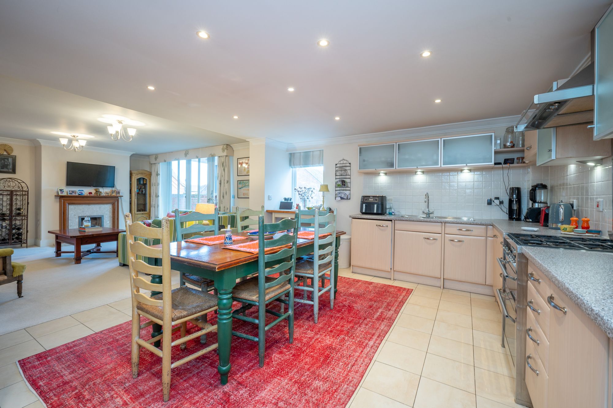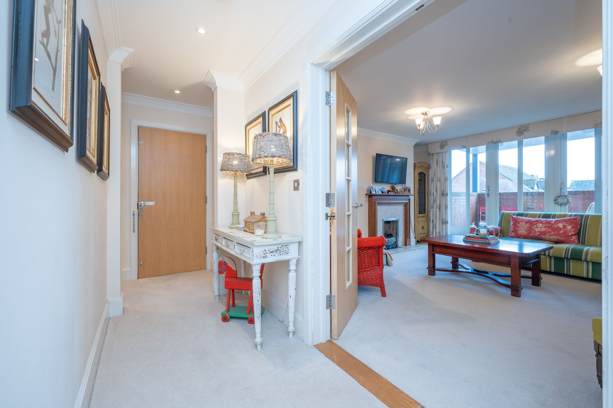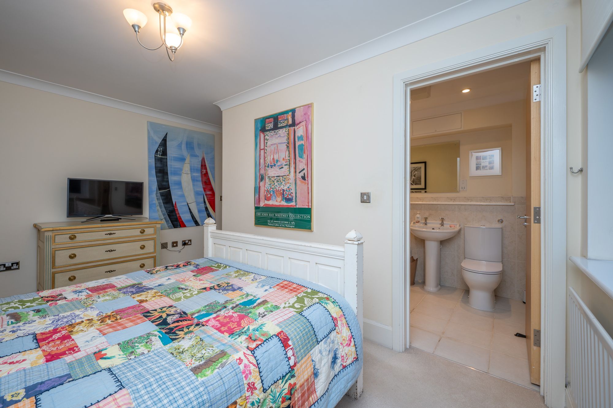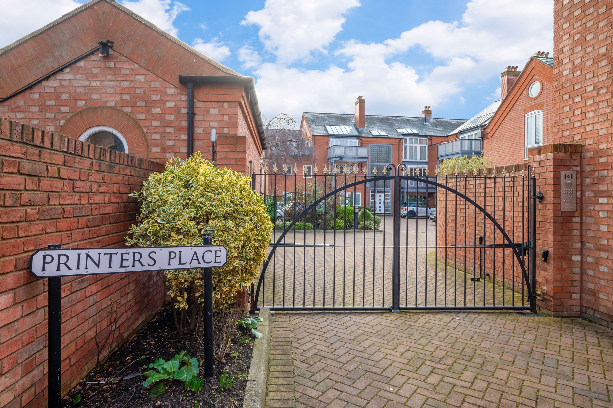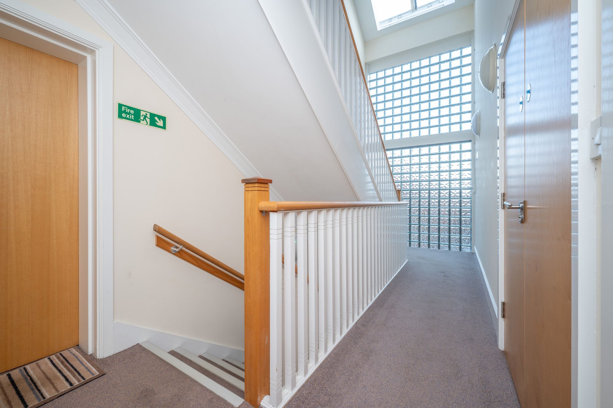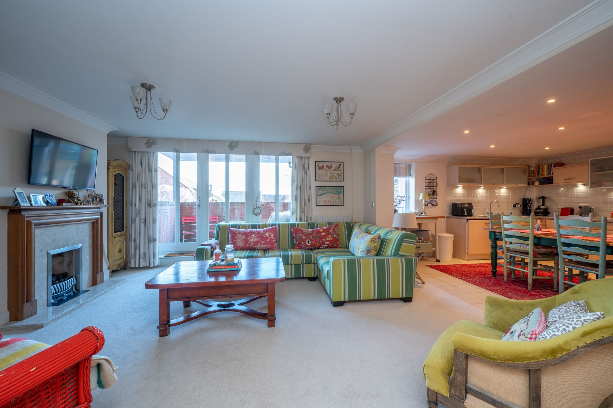2 bedroom
2 bathroom
1 reception
957.99 sq ft (89 sq m)
2 bedroom
2 bathroom
1 reception
957.99 sq ft (89 sq m)
An ideally, centrally located, luxurious, first floor apartment which offers generous proportioned accommodation throughout, has two double bedrooms, two bathrooms, it’s own balcony, allocated parking and is set within a secure gated courtyard development. Being offered with no onward chain, this property is ready to move straight into!
Approached via private parking area to communal entrance door opening into a well-maintained carpeted communal hallway with a wide staircase having feature full height glass brick wall to the front allowing light to cascade through. This apartment is located on the first floor with private entrance door opening into reception hallway. There is video entry phone system operated for the electric gates and communal front entrance door, there is a storage cupboard and doors lead off to all rooms.
This apartment is stunning, upon entering you are immediately greeted by a wonderfully bright and spacious open-plan living dining kitchen area. The perfect layout for those who love to entertain or to enjoy being together with your loved one or friends and family when they visit. The living area has ample space for the largest of sofas and armchairs, a gas feature fireplace offers a focal point to the room and radiates warmth to curl up and get cosy on a winter’s night. The light streams though the bi-folding doors perfectly linking the internal space out on to the private balcony. The balcony can seat a bistro table and chairs and two-seater garden sofa, the ideal spot to enjoy lazy coffee mornings or to kick back and relax with a good book on a summer’s day.
The dining area also enjoys the benefit of having enough space for a decent sized dining table. As this space flows to the kitchen, the chef of the house will never feel they are missing out on conversation whilst they cook up a storm for dining guests. There are plenty of units and complementary worksurfaces over and a free-standing Smeg cooker with cooker hood over and stainless-steel splashback to complement the style. There is space for an USA style fridge/freezer, integrated washing machine and dishwasher and a wine rack too.
This charming accommodation also comprises two double bedrooms, both with built in wardrobes aiding in keeping the bedrooms decluttered, with the master bedroom benefiting from an en-suite bathroom, along with a further family shower room.
Outside; the development is secure with electronic gates which gives access to secure car parking, there is one allocated parking space with this apartment located to the left of the communal front entrance door. There is also a bin storage for residents.
Printers Place is an exclusive courtyard development of luxury apartments and town houses, constructed by Chase Homes in 2002. We believe that the property is for sale with a Share of the Freehold, and that the lease extends for 125 years from 2002 and the total service charge for 2024 is currently £1,376 per annum. It is advised that this should all be clarified by your chosen solicitor prior to exchange of contracts.
To summarise this is a fantastic apartment that offers all that you would need both internally and externally, together with the location being nicely tucked away and is surprisingly quiet for how centrally located it is, it will be a hard one to better! Do not let this gem pass you by, book your viewing today!
Open Plan Living Dining Kitchen
Living Area
Kitchen Dining Area
Master Bedroom15' 5" x 13' 7" (4.71m x 4.13m)
En-suite Bathroom
Bedroom Two10' 11" x 9' 2" (3.33m x 2.79m)
Shower Room
Hallway
