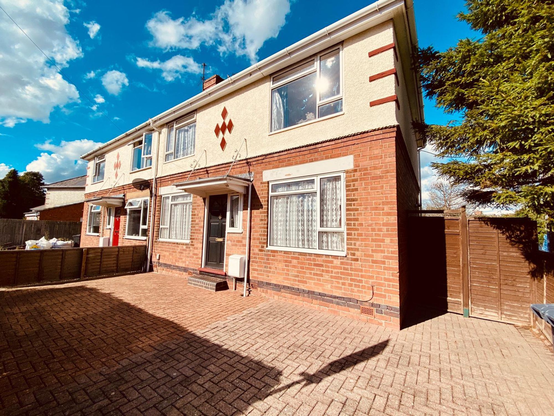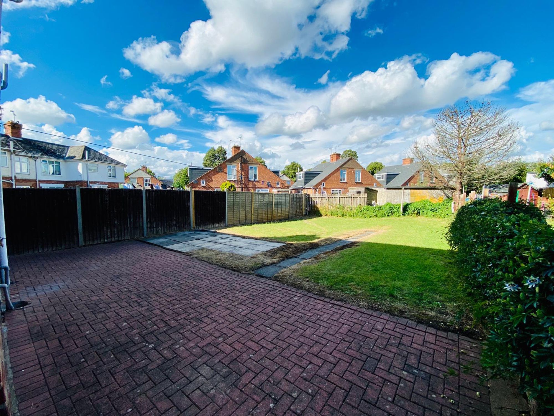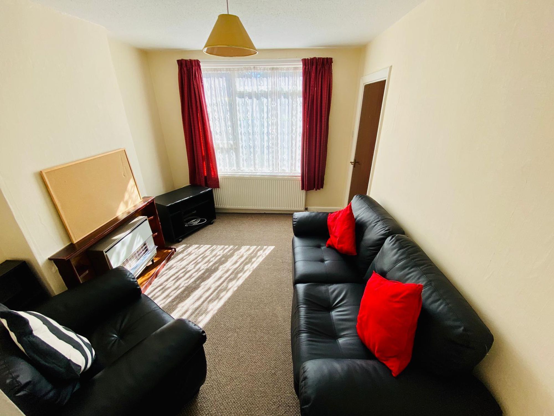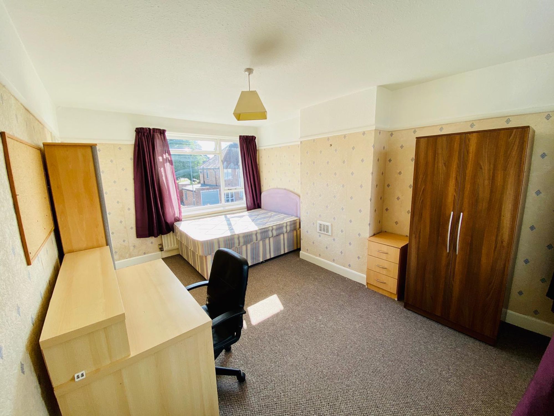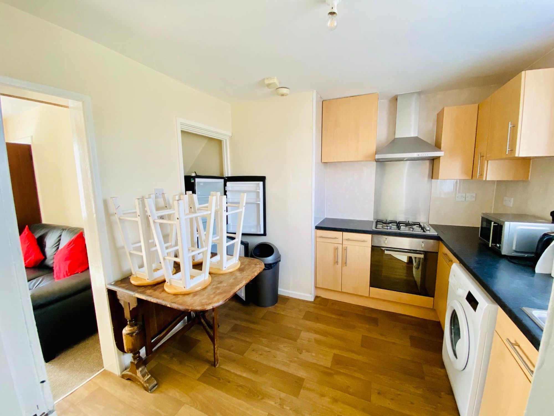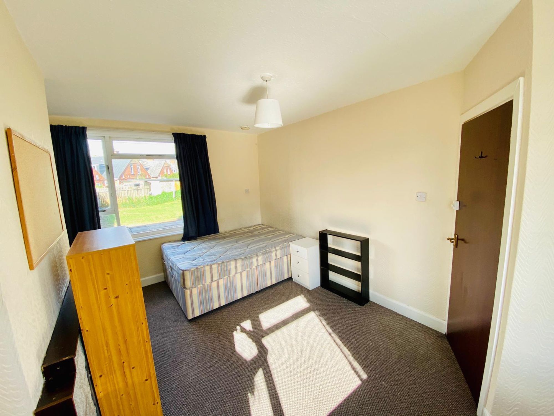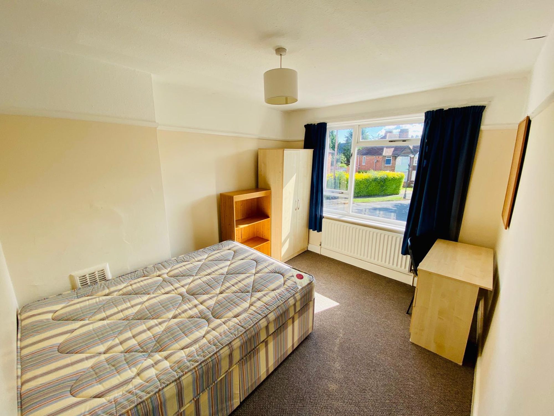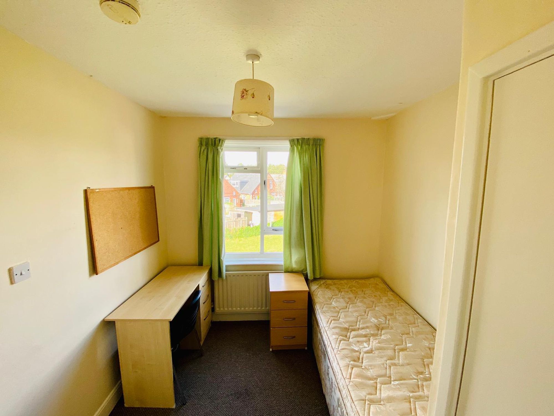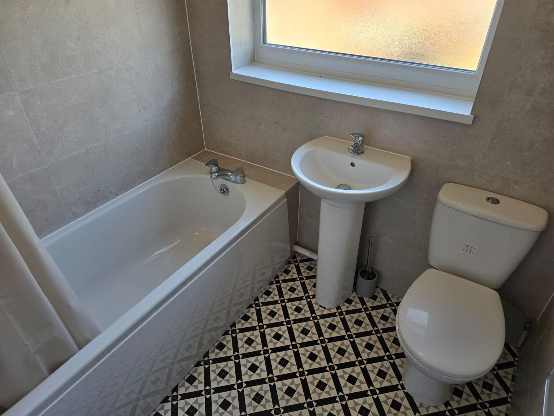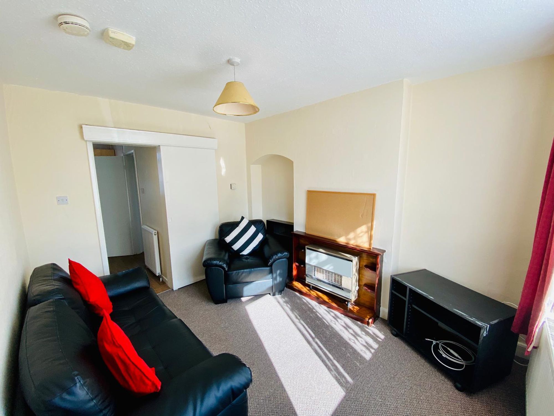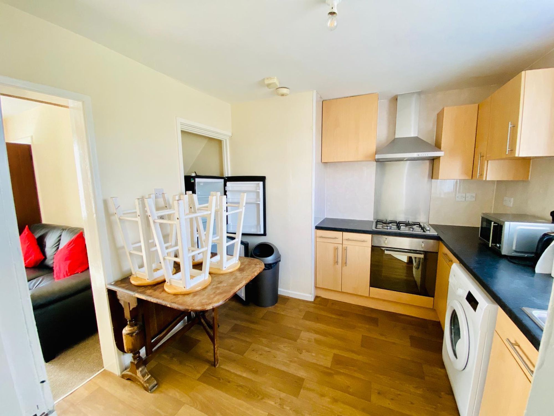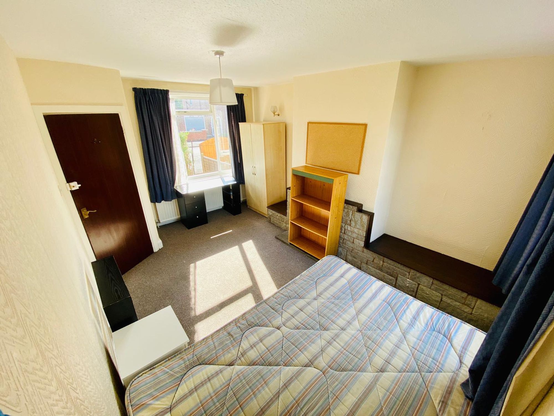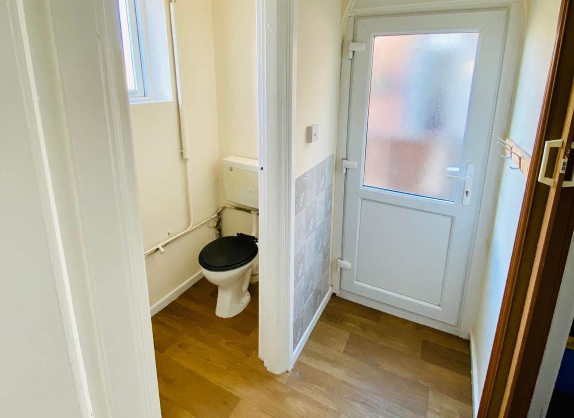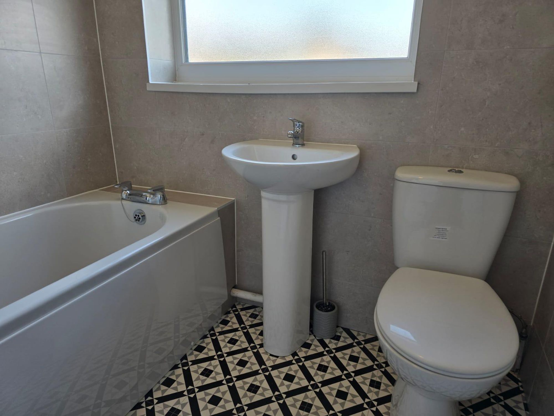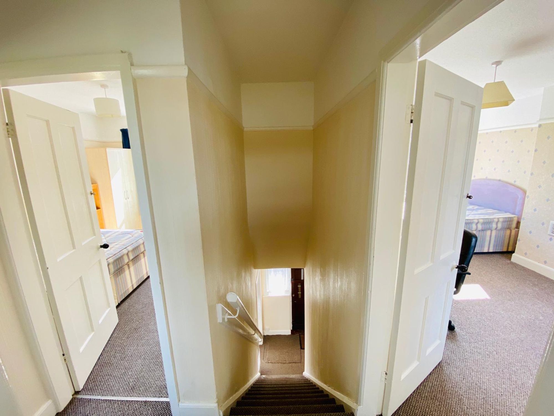3 bedroom
1 bathroom
2 receptions
947.22 sq ft (88 sq m)
3 bedroom
1 bathroom
2 receptions
947.22 sq ft (88 sq m)
Located close to Leamington Spa train station, town centre, local amenities, recreation park and primary school makes the ideal location for professionals, families and investors alike. The property offers a blank canvas for you to inject your own style and personality into, yet a lot of the expensive upgrades have recently been done such as new windows, front and rear doors and a refitted bathroom suite. Property is being offered for sale with no onward chain.
All types of buyers are welcomed to view this property with an understanding that the current tenants leave end of July 2025, so once the property has been checked over, completion can take place early August 2025.
For investors - this property is let to Warwick University students under HMO licence which is valid to 2029 and generates 7.04% yield! So if you are tired of having savings lodged in an account that does not appreciate as much as you would like or want to add another property to your portfolio then do not pass this opportunity by.
This double fronted, spacious, three/four-bedroom semi-detached property is currently let to students occupying a total of four rooms. The current owner also has a signed contract with next year’s students through a reputable Student Letting Agency, is HMO certified and furniture will be included, all initial work has been done for you so you can take ownership and income from the outset.
Located in a prime residential area being within walking distance to Leamington Spa town centre, train station and recreation parks and gardens. The property is being sold with no onward chain.
Approached via a gated and hedged block paved driveway to front entrance door opening into entrance hallway. Stairs rise straight ahead, and doors lead off to: On the left you enter the fourth bedroom which would formerly be the living room. This is a generous sized room and as boasts dual aspect so the light floods in. Back into the hallway and off to the right you enter the ‘now’ living room, formerly the dining room. Carrying on into the breakfast kitchen being located on the rear of the property.
The breakfast kitchen is fitted with a range of beech effect wall and base mounted units, complementary work surfaces over. The sink is positioned beneath the window so you can overlook the rear garden, electric oven with gas hob above, space and plumbing for washing machine, space for fridge freezer. A door opens into:
The inner lobby, giving access to the downstairs W/C, built in storage cupboard which houses the boiler and a rear door leading out the side of the property accessing the rear garden.
Heading upstairs the master bedroom boasts the same enviable dual aspect and size of the fourth bedroom beneath and has a walk-in wardrobe which aids in keeping the room decluttered. There is a further decent double bedroom and a good-sized single bedroom located on the rear.
The family bathroom has been refitted with a modern three-piece white suite comprising bath with electric shower over.
Outside to the front of the property there is a block paved gated driveway. To the rear the garden is a fantastic size mainly laid to lawn with a patio area where you can kick back and relax with friends enjoying a BBQ in the hotter months.
Agents Note: the property has recently had new windows and front and rear doors fitted; therefore the EPC energy rating is outdated.
Living Room / Bedroom Four14' 11" x 10' 10" (4.55m x 3.31m)
Dining Room11' 8" x 9' 7" (3.56m x 2.93m)
Breakfast Kitchen9' 2" x 9' 10" (2.79m x 3.00m)
Downstairs W/C
Master Bedroom14' 11" x 10' 10" (4.55m x 3.31m)
Bedroom Two11' 9" x 9' 7" (3.59m x 2.93m)
Bedroom Three9' 4" x 8' 0" (2.85m x 2.44m)
Bathroom
