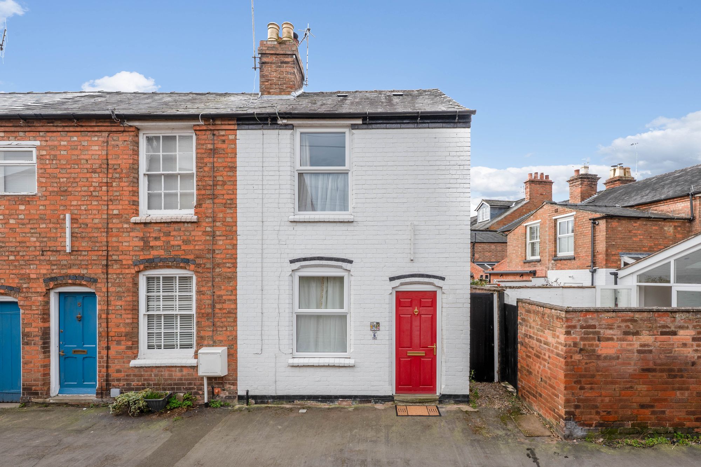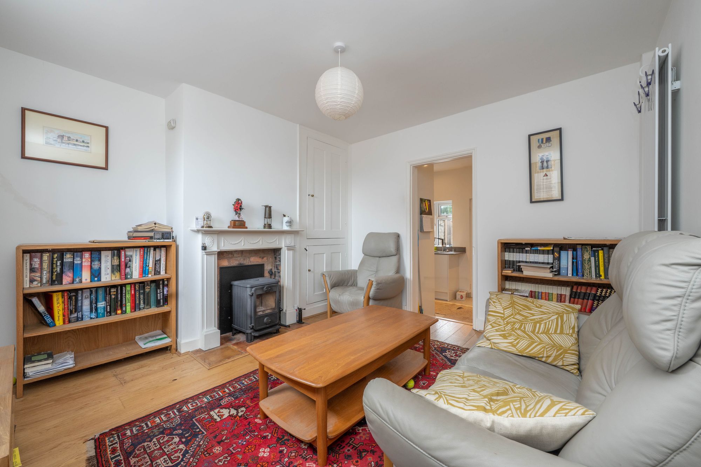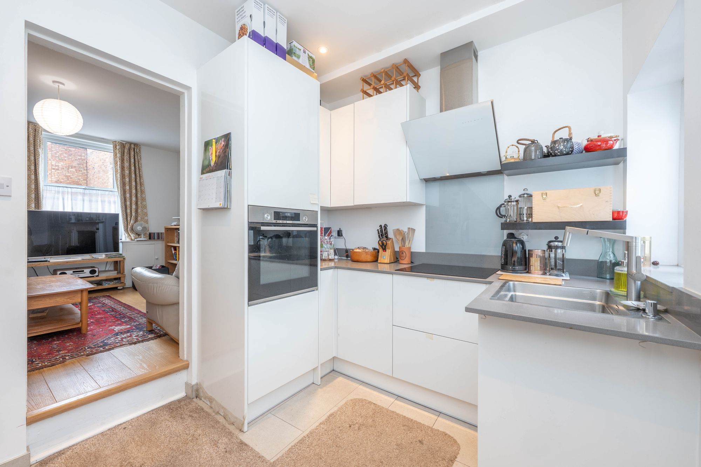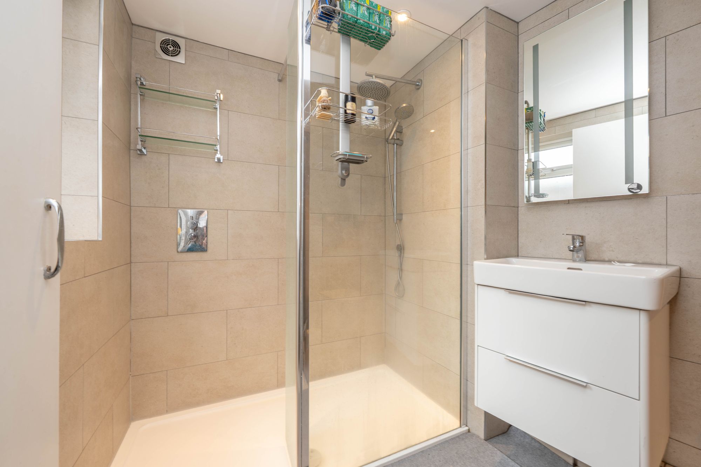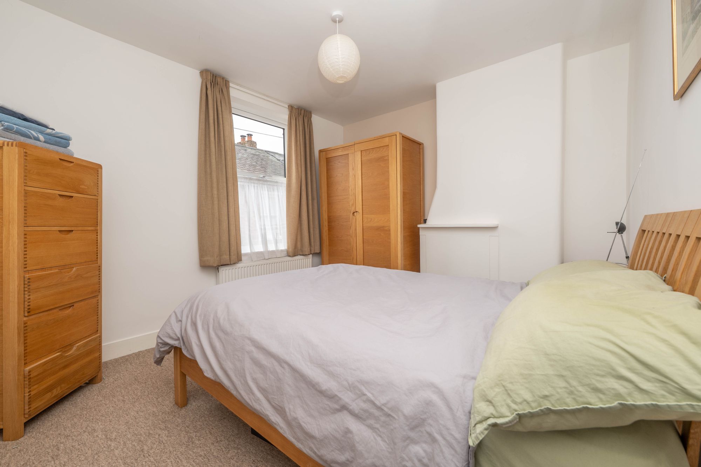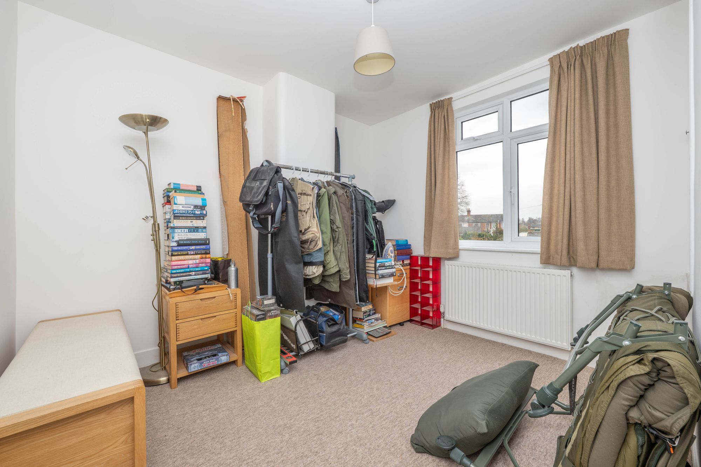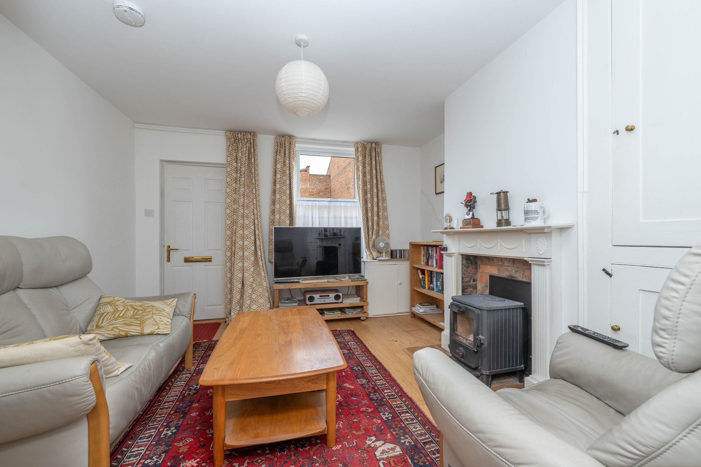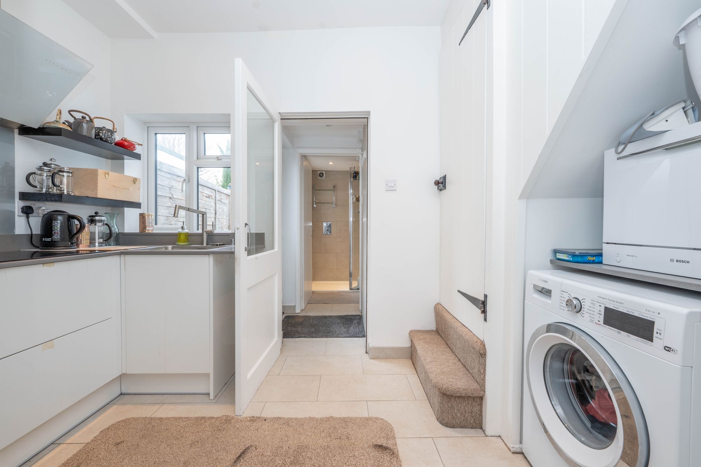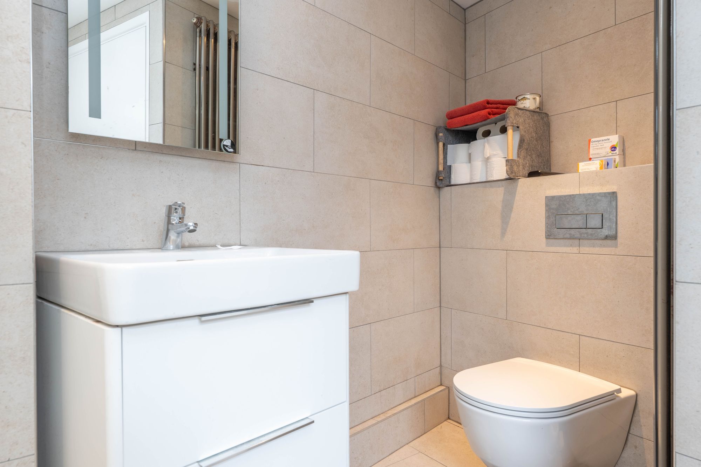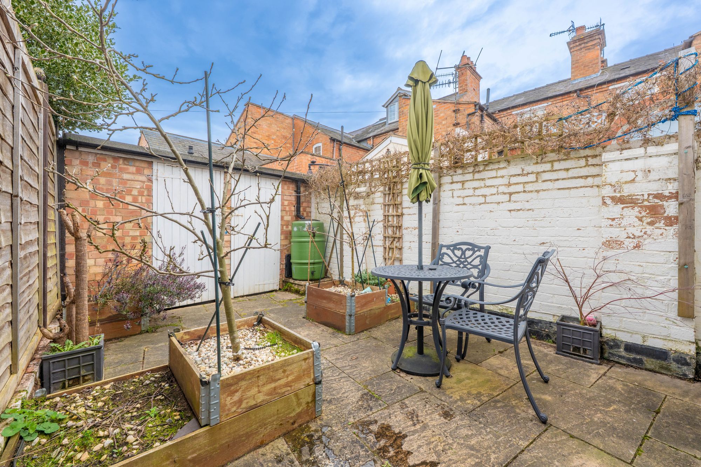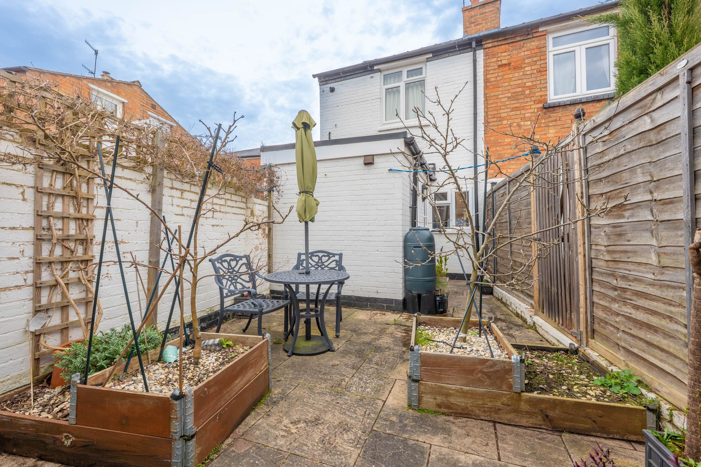2 bedroom
1 bathroom
1 reception
527.43 sq ft (49 sq m)
2 bedroom
1 bathroom
1 reception
527.43 sq ft (49 sq m)
As they say it is all about location, location, location! Would you like to be within a 5-minute stroll of the town centre and RSC Theatre? To be nestled in the oldest historic part of town? Perhaps you are wishing to purchase another property for your investment portfolio or a holiday let? Then this cute, two-bedroom, Victorian end of terrace home with a cottage feel, could be the one for you. The property offers a mix of original features and contemporary fittings and has a South-West facing rear courtyard garden.
The row of terraces is slightly set back from the road and is approached via the pavement to the front entrance door that opens straight into the living area. There is an original cupboard in the alcove to one side of the chimney breast offering valuable storage. An open fireplace with multi-fuel burner creates a focal point to the room, we are informed when the fire is lit it will heat the whole house! You can really imagine curling up on the sofa with your favourite tipple, getting lost in the flames and embers on a cold winter's night.
Carry on through to the kitchen, located on the rear. Although compact a bijou, it has been cleverly designed having everything you need readily at your fingertips. The modern units are white gloss with complementary worksurfaces over, incorporating an Induction hob with contemporary hood above and a state-of-the-art Bosch pyrolytic oven. There is space and plumbing for washing machine and dishwasher, and space for fridge freezer. Cleverly hidden behind an original door are stairs that rise to the first floor.
From the kitchen a further door flows into an inner lobby where the rear door takes you into the garden and a further door carries on into the shower room. The shower room boasts style and luxury, being fitted with modern fittings; walk in shower cubicle with drying area and mains shower with drencher and second shower head, floating W/C and wash hand basin.
Heading upstairs, off the landing are two bedrooms. The master bedroom is a double and is located on the front. The second bedroom is on the rear with views over neighbouring gardens and has a built-in cupboard over the stairs where the gas central heating Combi boiler is housed.
Outside, the rear garden backs on the neighbouring gardens behind. Being South-West facing here is a sun basking haven. If gardening every weekend after a long working week doesn’t float your boat, then this garden will, being paved and low maintenance you have more time to enjoy relaxing. For those that would like to grow an herb garden or add a splash of colour then there are raised beds to plant. There are two brick-built outbuildings offering a place to store garden furniture and equipment. There is a side gate that gives access across one neighbouring garden to another gate that takes you to a side passage which links to the front of the terraces.
Do not delay, book your viewing today!
Living Room10' 2" x 11' 10" (3.10m x 3.60m)
Kitchen7' 10" x 11' 10" (2.40m x 3.60m)
Shower Room8' 5" x 5' 3" (2.57m x 1.60m)
Bedroom One10' 2" x 11' 10" (3.10m x 3.60m)
Bedroom Two7' 10" x 8' 10" (2.40m x 2.68m)
