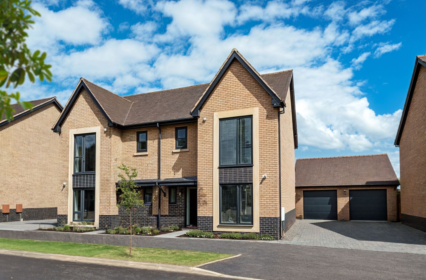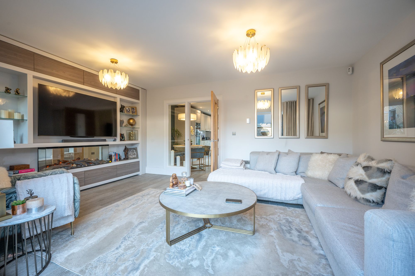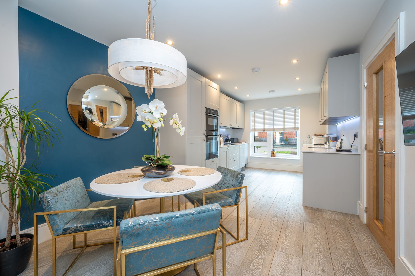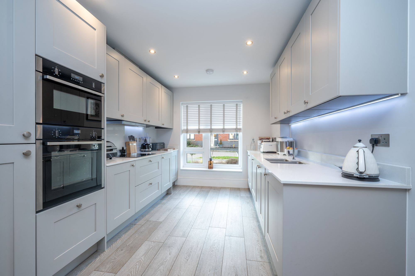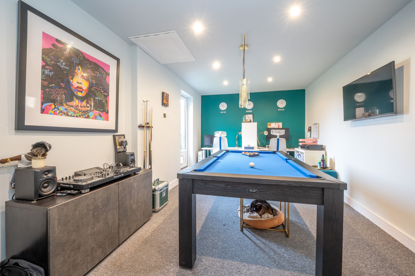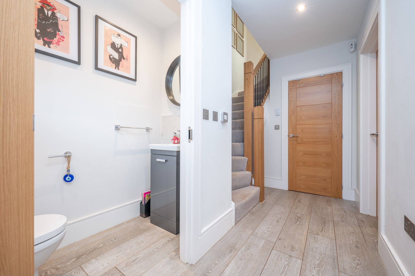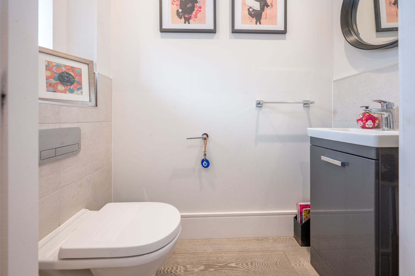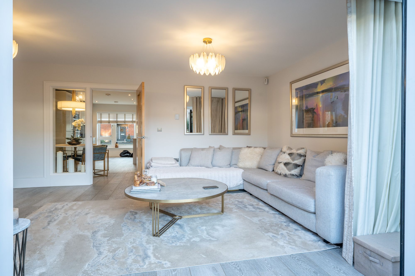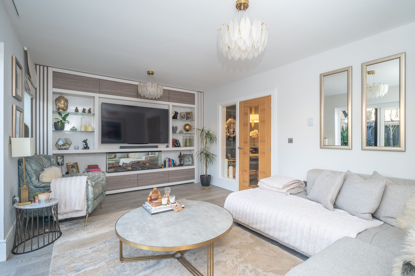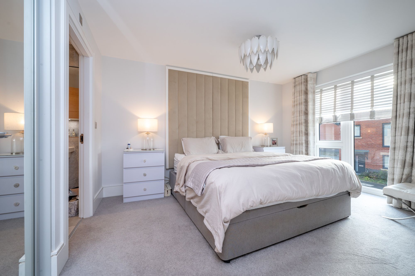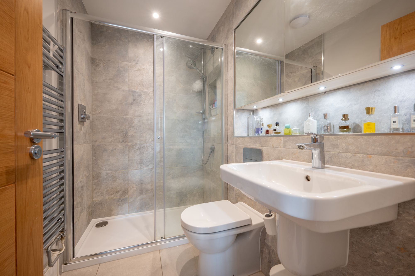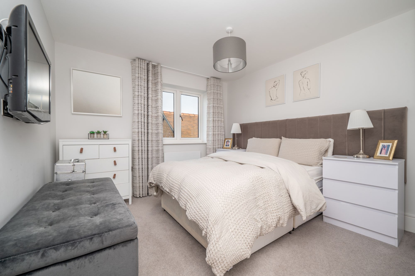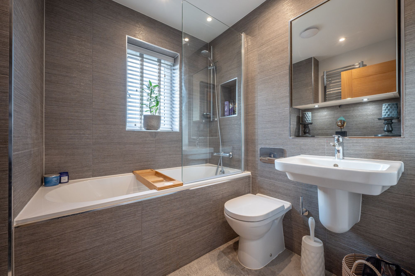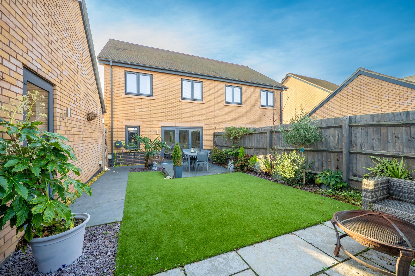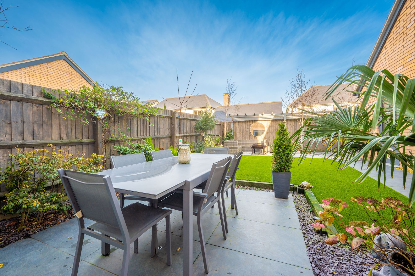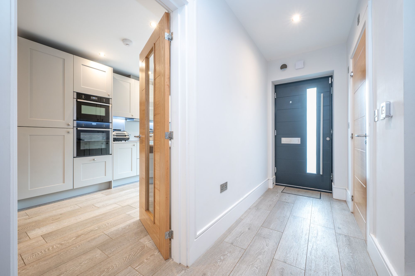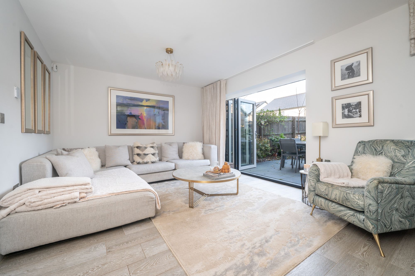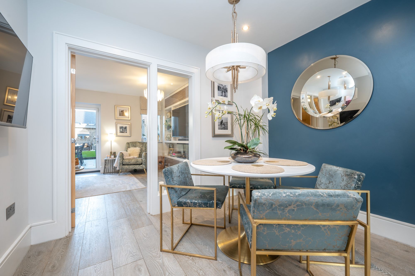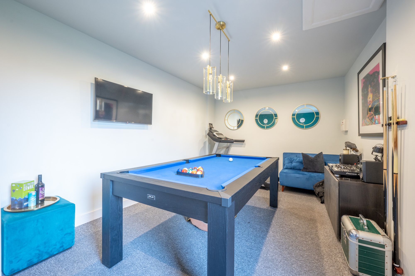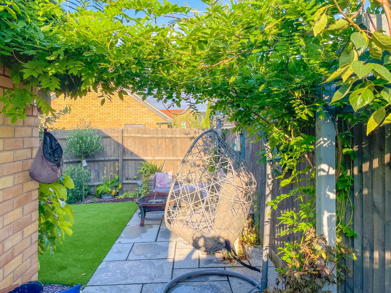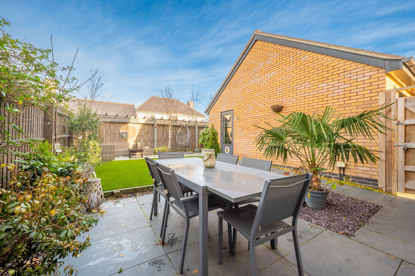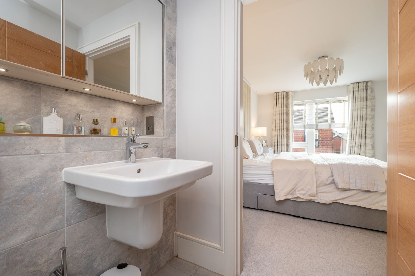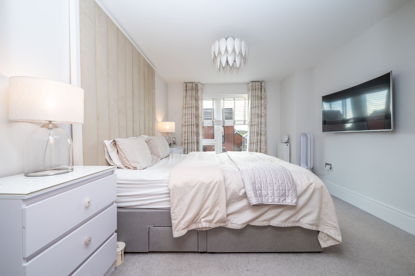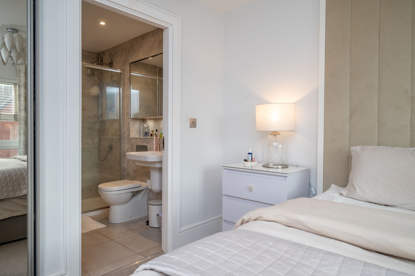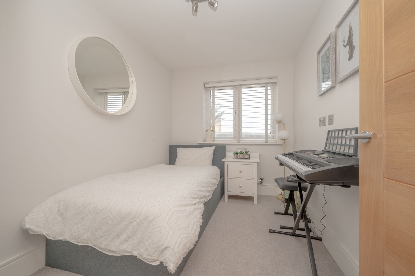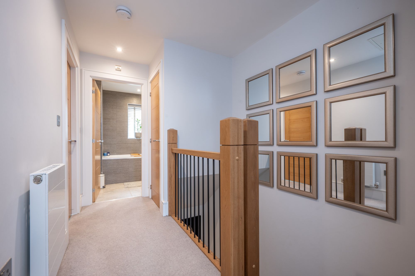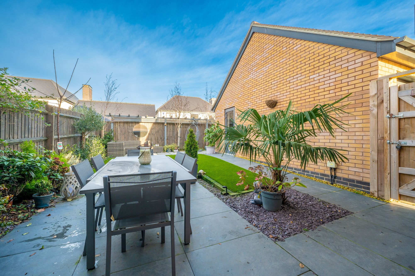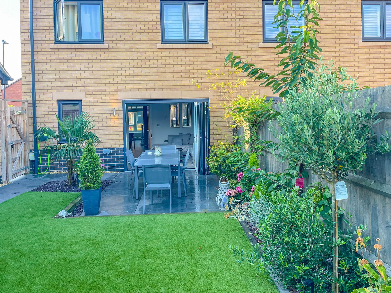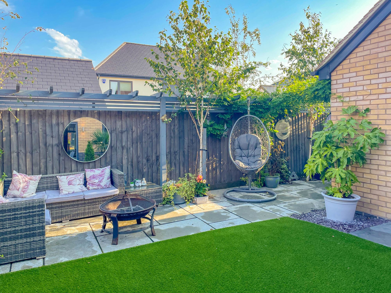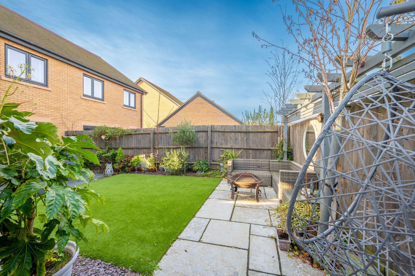3 bedroom
2 bathroom
2 receptions
1087.15 sq ft (101 sq m)
107639.15 acres
3 bedroom
2 bathroom
2 receptions
1087.15 sq ft (101 sq m)
107639.15 acres
Are you at the beginning of your next life’s chapter, or fancy a complete change of lifestyle and home comforts or perhaps you want a property to add to your investment portfolio which is ready to go? This property not only offers a fantastic home to live in which boasts every upgrade showcasing upgraded Kitchen units, Amtico Flooring, Porcelanosa tiles, even carpets and internal doors and fittings but it can also be sold as a Show Home. The current owner is an Interior Designer and has decided to offer the property furnished so you can literally just turn the key and move straight in, just unpack your clothes and toothbrush!
This three-bedroom, semi-detached home is built by the award winning and highly regarded Spitfire Homes, quality is at the heart of Spitfire and is evident when you walk around then throw in a touch of an Interior Designer, what is there here not to love?
The property is approached via driveway or pathway leading to the front entrance door with an open canopy above providing some shelter from wet weather. The door opens into the entrance hallway with stairs rising to the first floor. The downstairs accommodation all has underfloor heating, keeping your toes toasty in the colder months. First on your right is the kitchen dining room enjoying a view of the street.
This modern, open plan style means conversation flows easy whilst the chef of the house cooks up a storm in front of dining guest’s eyes. There is ample space for a 4-6 chair dining table. The kitchen enjoyed an upgrade to Shaker style units having complementary Quartz worksurfaces over and under unit lighting creates an ambiance. All appliances are Neff and all integrated giving that streamline feel and the built-in oven and combination microwave oven are at waist and eye levels, so no bending down to juggle those hot and heavy Le Creuset dishes.
Carrying on from here a door with an internal window enters the living room which is a lovely bright and airy room. Here you can enjoy an unspoilt view over the landscaped rear garden through bi-folding doors that when open link internal and external spaces together effortlessly. To one wall there is a media wall that consists of fitted cupboards and shelving and incorporates a Evonic electric feature fireplace. The television is positioned in the middle, the perfect spot to unwind and relax in front of your favourite movie or boxset.
Back into the hallway there is a downstairs cloakroom, a must for all good homes, and a large storage cupboard.
Heading upstairs to the first-floor landing, the master bedroom is a generous size with a floor to ceiling window which allows plenty of light to flood in and a focal point to the room, there are double built-in wardrobes keeping the room decluttered and an en-suite that has been fitted with Villeroy & Boch three-piece suite comprising with a walk-in shower.
Also on this floor is a second double bedroom again fitted with double built-in wardrobes and a third bedroom, a good sized single bedroom. The family bathroom is fitted also with a three-piece suite comprising of bath. All bathrooms have Porcelanosa tiles.
Outside to the rear of the property the landscaped rear garden is low maintenance if you lead busy lives and there are borders where more green fingered soles can enjoy. There are two areas of patio with artificial grass between the two. The patio nearest the house is the best space to accommodate garden furniture to enjoy a BBQ or al-fresco dining with family and friends or sitting out enjoying your favourite tipple relaxing and unwinding at the end of a busy day. The furthest patio area would suit a hanging chair and space to tend to pots of planted flowers, adding a splash of colour throughout the seasons. There is a side gate accessing the driveway on the side and a door that gives access to the rear section of what was the garage.
The garage has been converted to a games room and office, if you work from home you can leave at the end of your working day and feel as if you have left work behind for the night. To the front elevation the electric roller shutter door (currently not in use) has been retained for those that may wish to reinstate the garage. There is a loft space to the garage that provides valuable storage. The driveway provides parking in tandem for two or three vehicles depending on size.
A beautiful home perfect for every buyer whether you are a professional couple, retirees or a family. The development is surrounded by fields that dog walkers love to use. Boasting an enviable location within the development having the children’s play area and balancing pond behind and benefits with being close to both Alveston C of E Primary and The Croft Primary Schools. As this development is on the edge of Stratford-upon-Avon and Tiddington, if you don’t fancy going into Stratford-upon-Avon’s bustling Town Centre then Tiddington is just down the road that has local amenities including a local store with Post Office, pubs and restaurants. Best of both worlds Town and Village life.
Do not miss out on this delightful gem, an early viewing is advised to avoid disappointment!
Living Room17' 10" x 11' 10" (5.43m x 3.60m)
Kitchen Dining Area19' 4" x 9' 11" (5.89m x 3.03m)
Downstairs Cloakroom
Entrance Hallway
Master Bedroom15' 1" x 10' 5" (4.61m x 3.17m)
En-suite
Bedroom Two16' 0" x 10' 4" (4.88m x 3.15m)
Bedroom Three12' 0" x 7' 1" (3.65m x 2.17m)
Bathroom
Landing
Games Room/OfficeConverted Garage.
