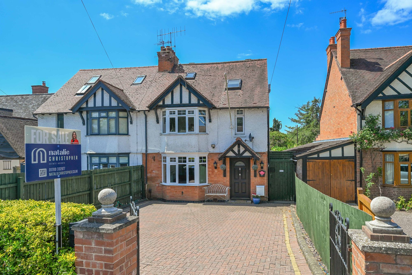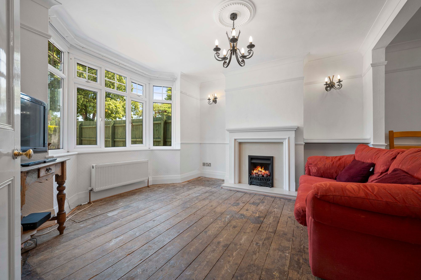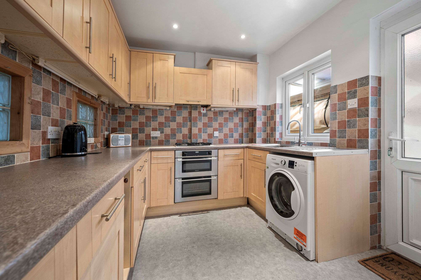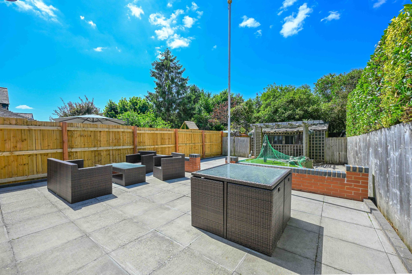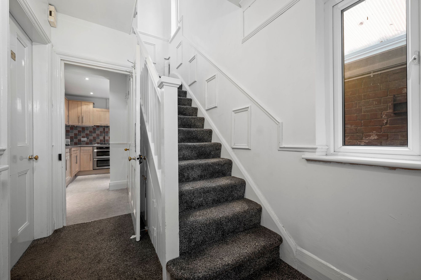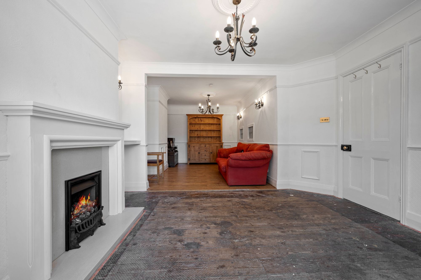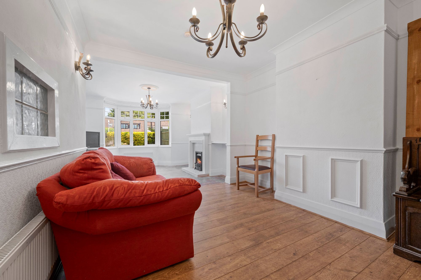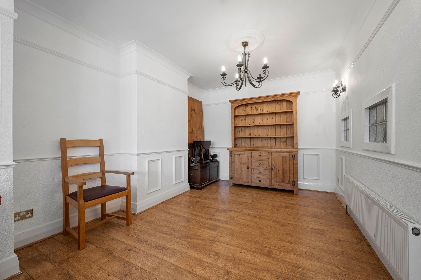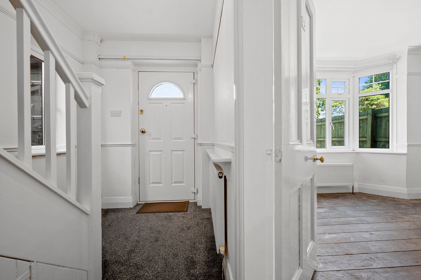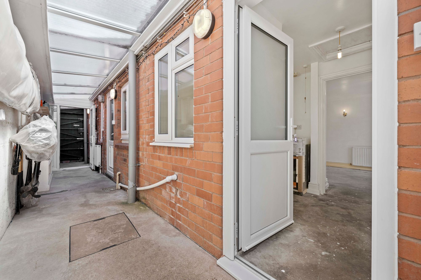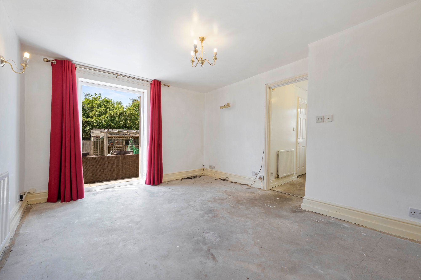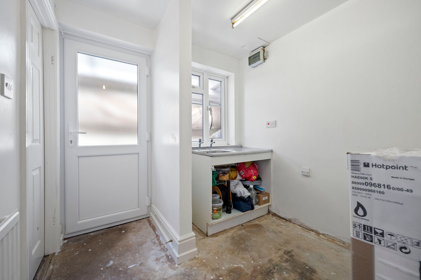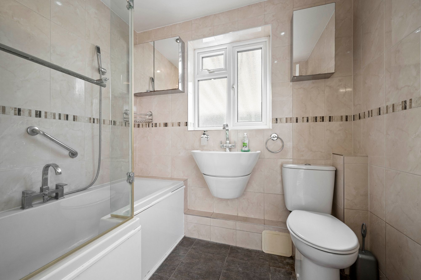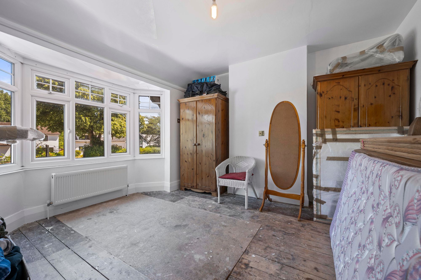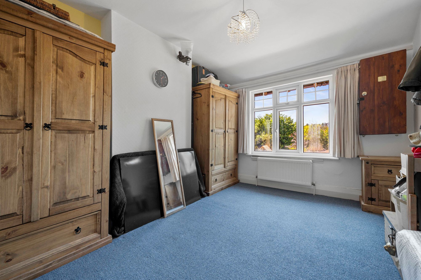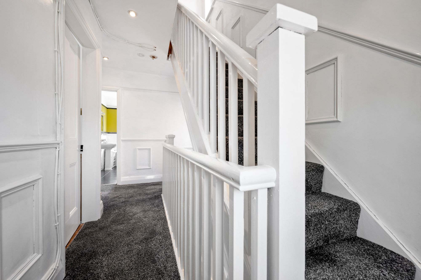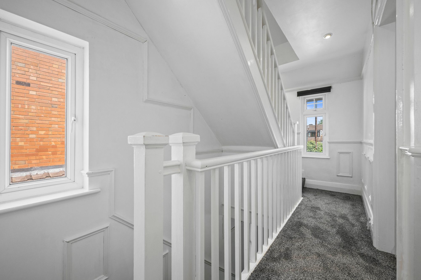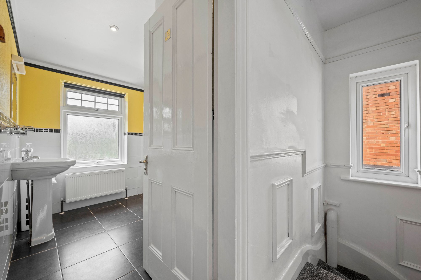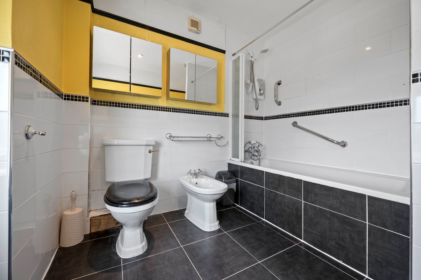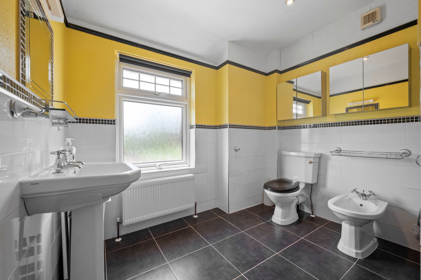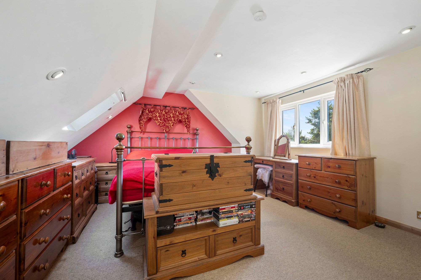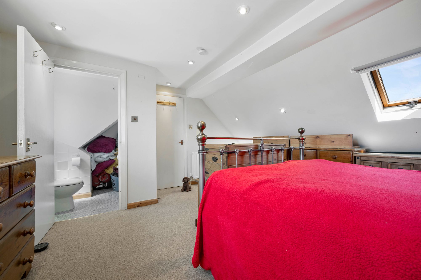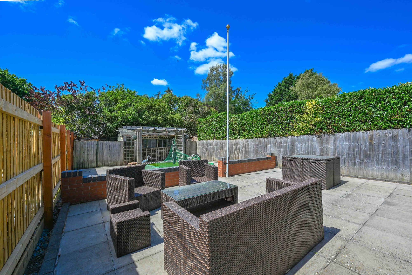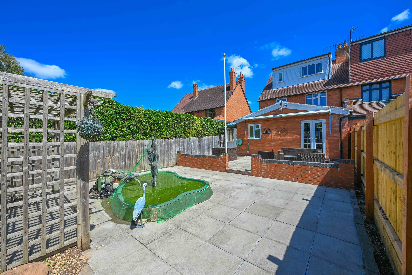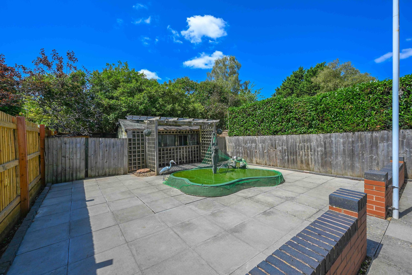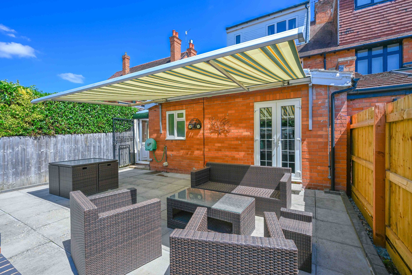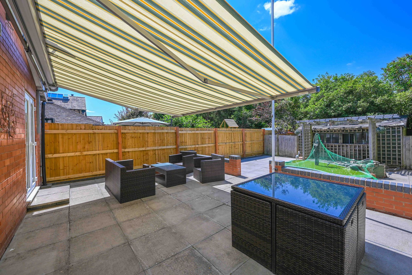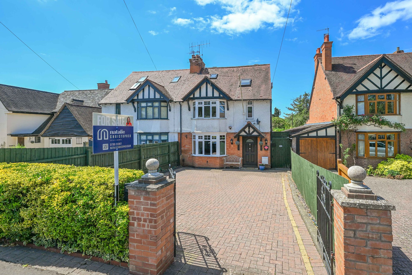4 bedroom
2 bathroom
2 receptions
1582.29 sq ft (147 sq m)
3024.66 acres
4 bedroom
2 bathroom
2 receptions
1582.29 sq ft (147 sq m)
3024.66 acres
Do you want to purchase a property without paying for someone else’s taste of décor and buy a home that you can add your personality to? Do you require a property that has the flexibility of having a granny annexe or perhaps you run a business from home? Then look no further, we have the property for you!
Here is a three-storey, three-bedroom, semi-detached family home which has been extended to the rear with a self-contained studio annexe. The property itself is liveable, however does require some modernisation and some reconfiguring depending on individual needs, all of which could be done a room at a time if needed. This would make the perfect family home being within a stone’s throw from a primary school and within walking distance to Grammer and Secondary Schools and College. There is a local pub nearby, café and the famous Anne Hathaway’s Cottage round the corner. The location also gives good access across to the A46 that links to the motorway network.
The property is set back from the road with a good frontage and gated driveway. Approached via the block paved driveway up to the front entrance door beneath canopy porch. The front entrance door opens into the hallway, with stairs rising ahead and a door off to the left welcoming you into the living dining room.
The living dining room is spacious and enjoys plenty of light cascading through the bay window to the front. There is space enough for few sofas and features a gas feature fireplace creating a focal point to the room. Here is the perfect space to kick back at the end of a long day watching your favourite movie with family. There is space in the dining area to accommodate the largest of tables that can sit the whole family round. This space would come alive on those special occasions.
Back into the hallway and straight ahead a door opens into the kitchen. The kitchen is fully fitted with beech effect mounted units and complementary worksurfaces over with inset gas hob and double oven built-in beneath. There is space and plumbing for a washing machine and space for fridge/freezer. There is a built-in cupboard under the stairs offering valuable storage. A door opens into a covered passageway that runs along the side of the property.
The passageway has a door to the front and accesses the front gate and onto the driveway and a rear door that accesses the rear garden. Towards the rear of the property there is a further door off to the left that links the studio annexe.
An inner hallway has a through to a kitchenette area which requires completion. A further door opens into the bathroom being fitted with a three-piece white suite comprising of a p-shape bath with mains shower over having drencher and rain bar attachments and a further shower attachment off the taps, wash hand basin and W/C. Back into the inner hallway and ahead is the studio living bedroom area. There is space enough for a bed and sofa. French doors open out on to the rear garden when opened links internal and external spaces together effortlessly. If there is no need for an annexe then this area could be incorporated into living accommodation for the main house.
Back into the house, heading upstairs to the first floor, there are two double bedrooms and family bathroom located on this level. The master bedroom is at the front and enjoys plenty of light that floods in through the bay window. The family bathroom is spacious and is fitted with a four-piece suite comprising bath, bidet, wash hand basin and W/C.
Stairs rise from the first-floor landing to the second floor where the loft has been converted into a third double bedroom. There are two Velux windows to the front elevation and a dormer window to the rear offering far reaching views over neighbouring roof tops, to trees and field in the distance. Off this room is a separate W/C with wash hand basin.
Outside to the front the property the block paved driveway is walled and gated. There is a border planted with shrubs and evergreens on the roadside offering privacy and there is space for up to five vehicles. The rear garden enjoys a sunny South West/West facing aspect and is low maintenance being fully paved. This is a blank canvas to redesign and there is an automatic awning that provides shade in the hotter months. At the bottom of the garden there is a section fenced off with a large shed/workshop which has power points and light. This garden offers plenty of room for a patio set and a great area to entertain family and friends with a summer’s day BBQ and al-fresco dining.
Property is being offered for sale with no onward chain. Come and view this property to fully appreciate the amount of accommodation and the potential it has to offer.
Hallway
Living Dining Room24' 10" x 10' 2" (7.57m x 3.09m)
Kitchen8' 9" x 8' 8" (2.67m x 2.63m)
Covered Passageway
Annexe Studio14' 0" x 11' 3" (4.27m x 3.43m)
Annexe Kitchenette10' 6" x 3' 11" (3.20m x 1.20m)
Annexe Bathroom
Landing
Bedroom One12' 10" x 10' 11" (3.90m x 3.34m)
Bedroom Two12' 0" x 10' 2" (3.67m x 3.11m)
Bathroom
Bedroom Three14' 6" x 13' 7" (4.42m x 4.13m)
W/C
