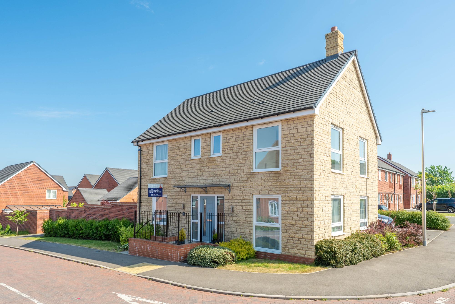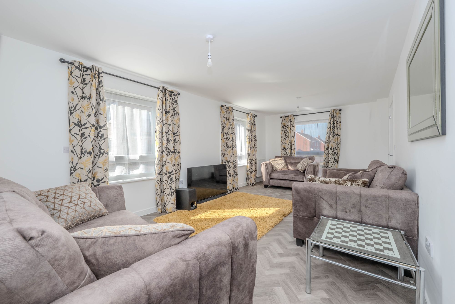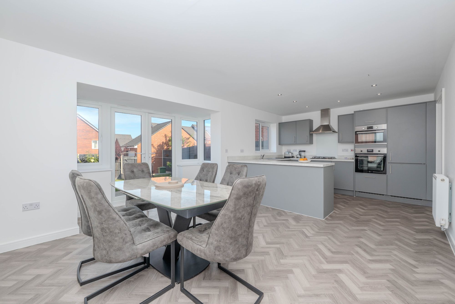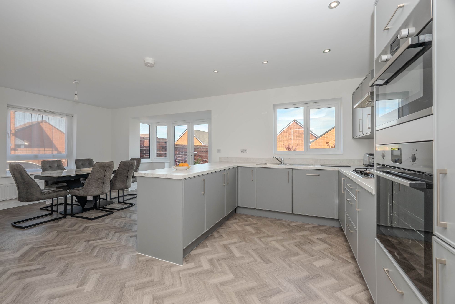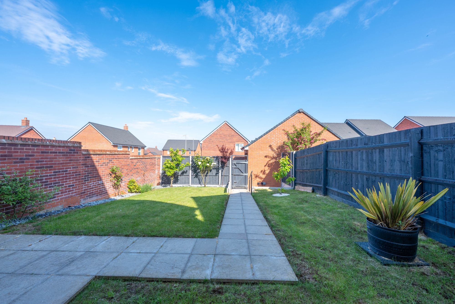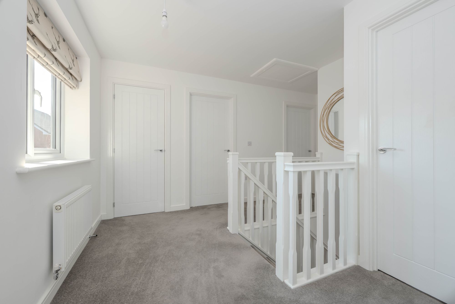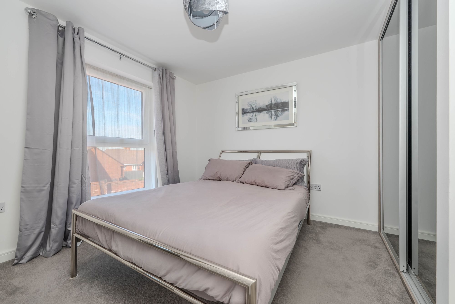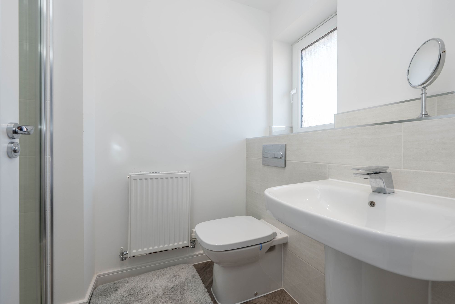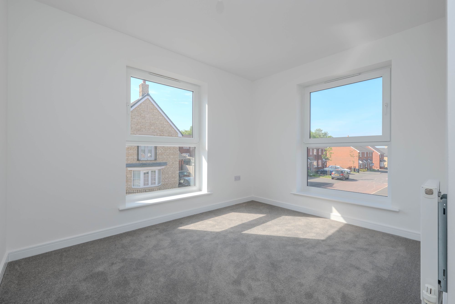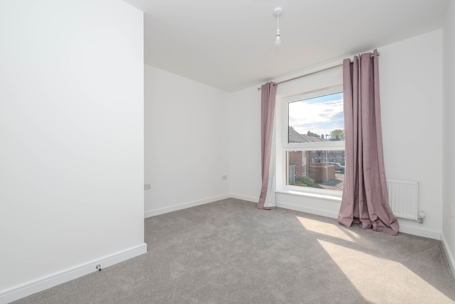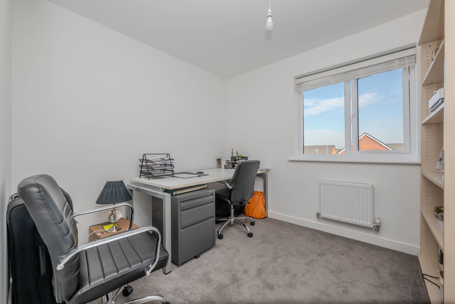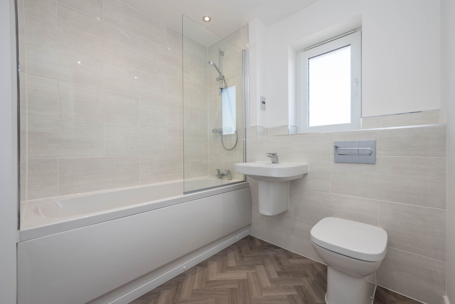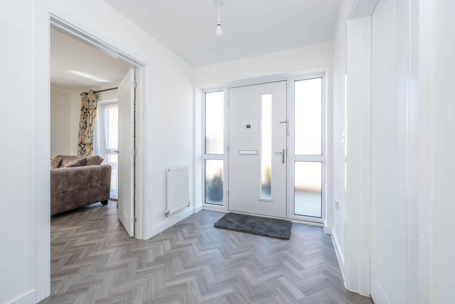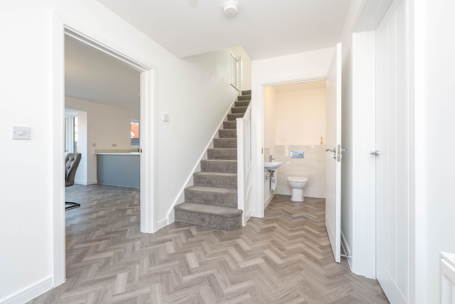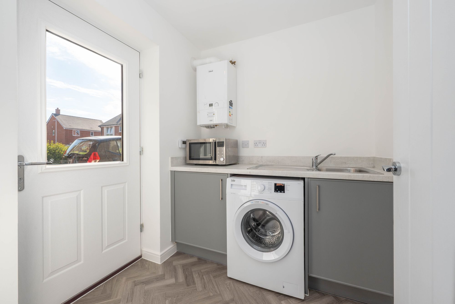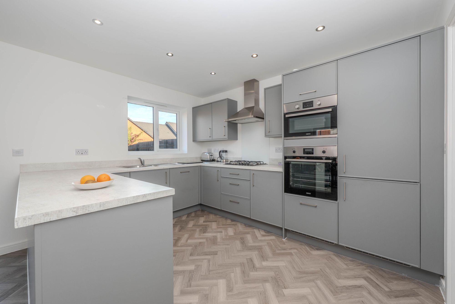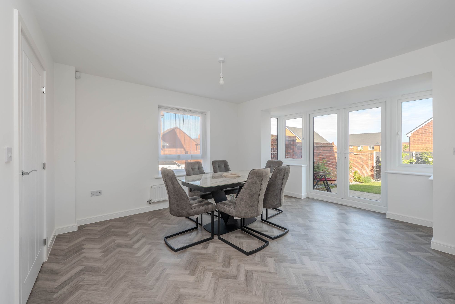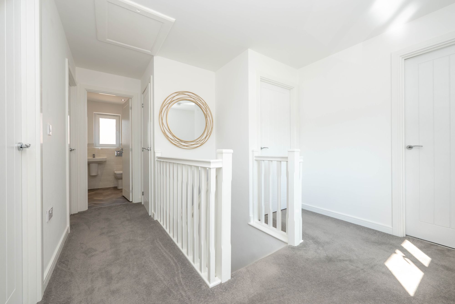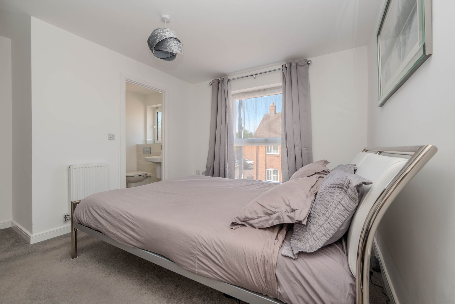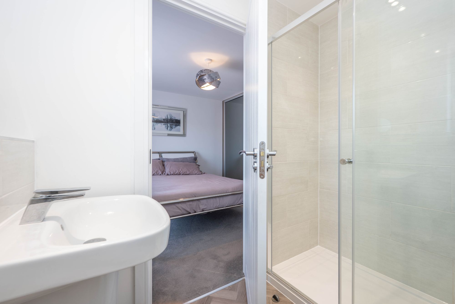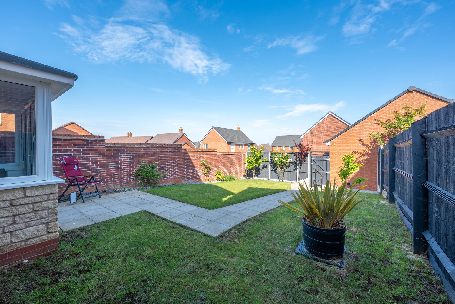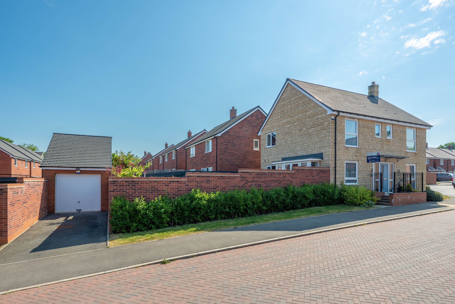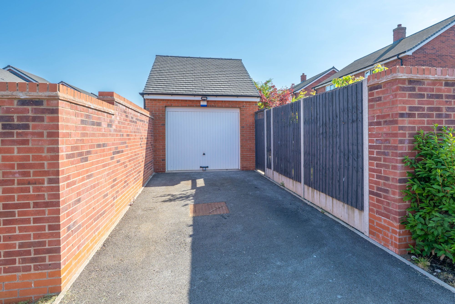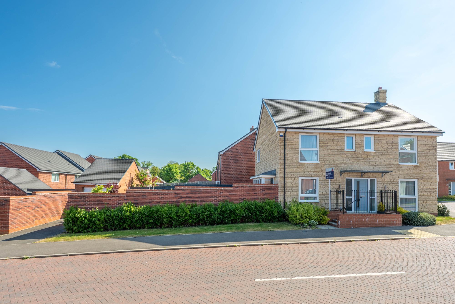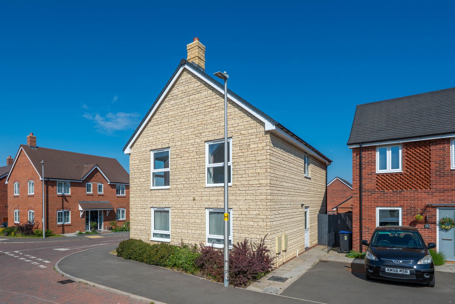4 bedroom
2 bathroom
1 reception
1334.72 sq ft (124 sq m)
4 bedroom
2 bathroom
1 reception
1334.72 sq ft (124 sq m)
If you are looking for the ‘Wow’ factor, this four-bedroom, executive, detached home could be the one for you. This beautifully presented home is only 4 years old and feels as good as new! And, there is still 6 years remaining on the NHBC guarantee, you could just move in and put the kettle on with peace of mind that the house is covered.
As you enter the hallway you really notice how bright and light the property is which is a real feature of the house and the whole of the downstairs has herring bone hard wearing flooring throughout. As the property is double fronted, the two generous reception areas are positioned either side of this galleried hallway.
Firstly, the living room which is off to the right and runs from the front to the rear of the house boasting dual aspect having three windows, so you can watch the world go by in private. This is a generous room with plenty of space for the largest of sofas so the whole family can relax watching your favourite movies and TV shows.
The second area is the spacious kitchen dining room which also runs front to rear and being open plan it is a great space for entertaining with family or dining guests who can onlook as the chef of the house cooks up a storm and conversation will flow. The dining area has space enough to accommodate a large dining table, positioned next to the bay French doors to the side elevation, picture framing the garden and when open links internal and external spaces together effortlessly.
The kitchen area units are modern with complementary worktops over with inset gas hob with cooker hood over. Built-in double oven and integrated appliances gives a sleek finish. The handy utility room off has space and plumbing for washing machine keeping the noisy appliance out of earshot, there is that all-important storage cupboard and a door side door access the front side of the property, ideal if you have muddy boots or paws.
There is also a downstairs cloakroom off the hallway, a must for all good homes!
Upstairs, the four bedrooms are arranged around the galleried landing, there is a built-in cupboard over the stairs and an airing cupboard housing the pressurised hot water cylinder. The master bedroom overlooks the garden and has fitted wardrobes. The en-suite is cool and contemporary being fitted with a shower cubicle having mains shower. All bedrooms have fitted wardrobes aiding in keeping the rooms decluttered and all are light and bright. The stylish family bathroom looks like it has never been used and has a bath with a mains shower over.
Outside the garden enjoys a sunny West orientation and is low maintenance garden is wall and fence enclosed, mainly laid to lawn with borders planted with shrubs and trees. There is a patio area and a pathway leading through the middle to steps down to the rear gate that gives access to the garage and driveway. This is a perfect garden for enjoying your favourite tipple of an evening or having family and friends over for a summer BBQ. To the front and side there are borders planted with shrubs and evergreens and two sections of lawn.
The detached single garage is positioned at the end of the garden has power and light, and great storage in the eaves. There is also a driveway in front for 1 vehicle.
All mains services connected.
Entrance Hallway
Living Room21' 5" x 11' 1" (6.53m x 3.38m)
Kitchen Dining Room21' 4" x 15' 2" (6.50m x 4.62m)
Utility Room6' 6" x 6' 1" (1.98m x 1.85m)
Downstairs Cloakroom
Landing
Master Bedroom12' 1" x 11' 6" (3.68m x 3.51m)
En-suite
Bedroom Two10' 8" x 8' 5" (3.25m x 2.57m)
Bedroom Three11' 4" x 10' 5" (3.45m x 3.17m)
Bedroom Four9' 6" x 8' 5" (2.90m x 2.57m)
Family Bathroom
