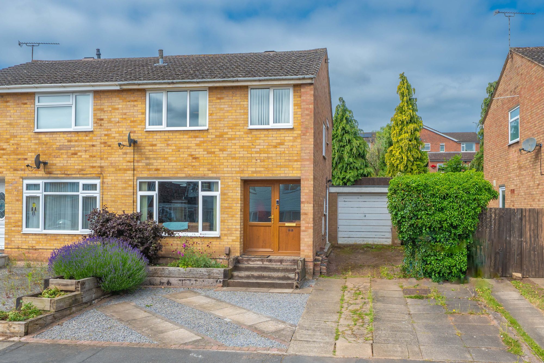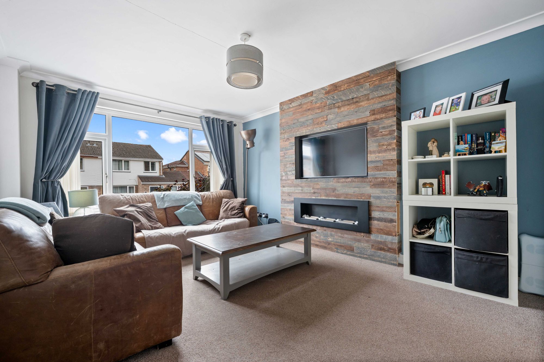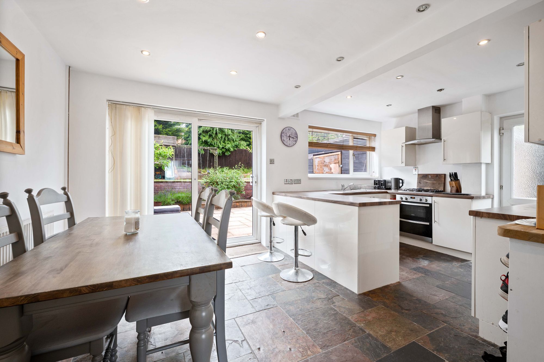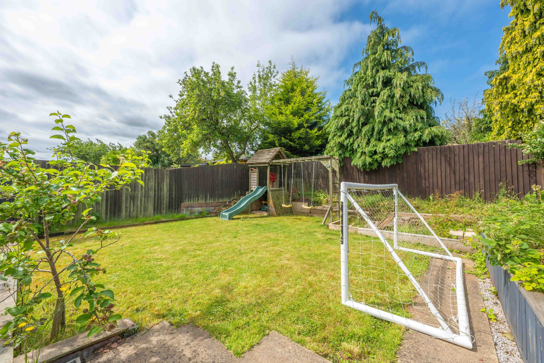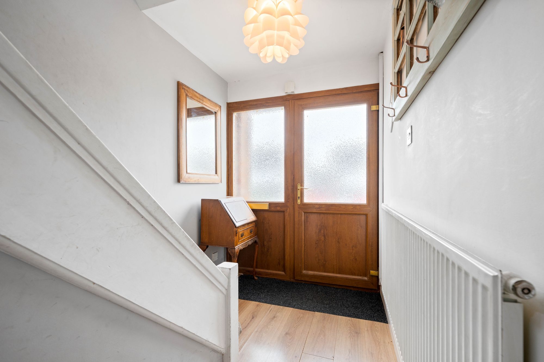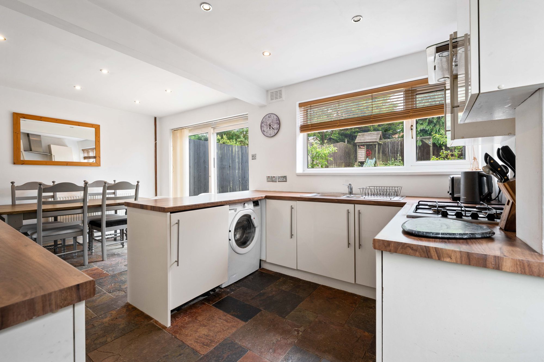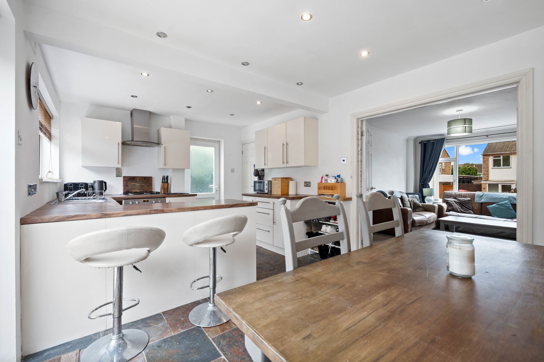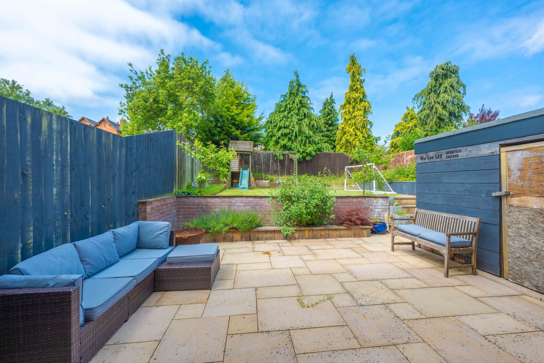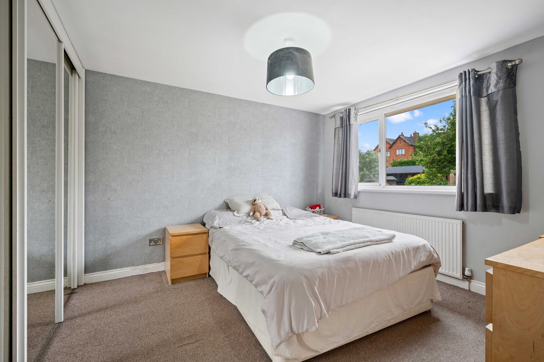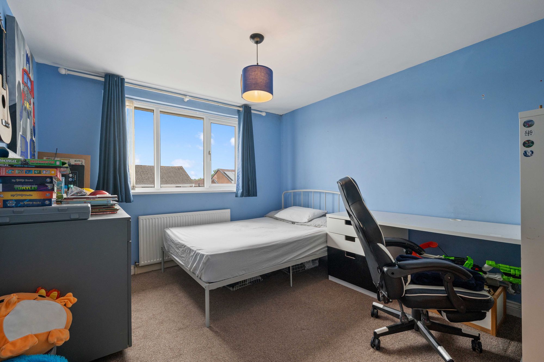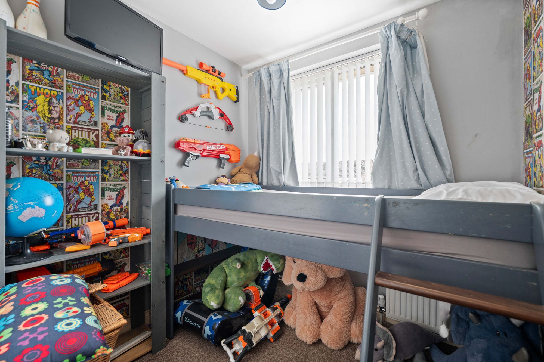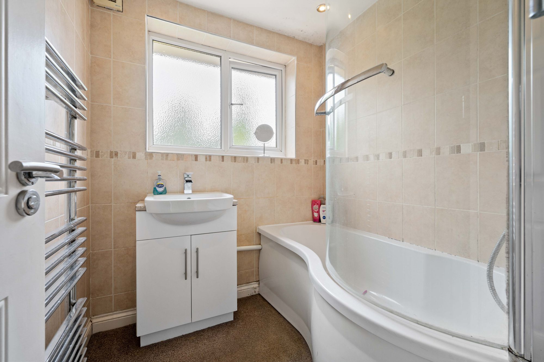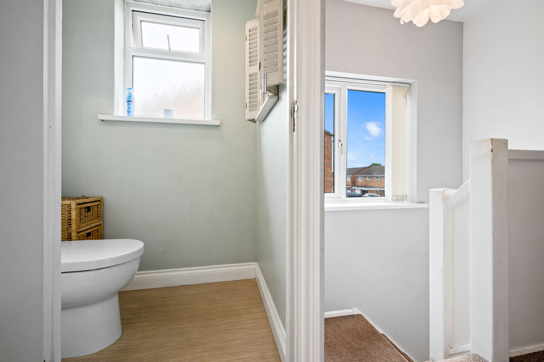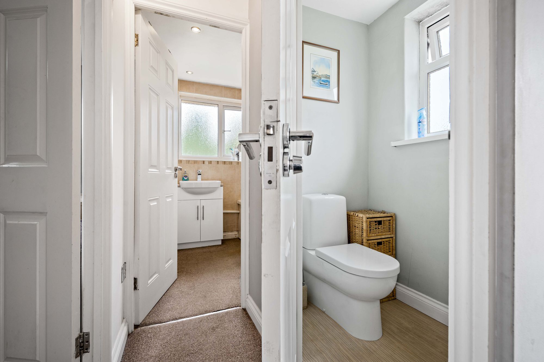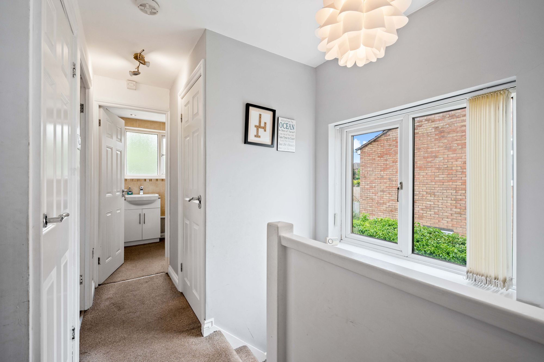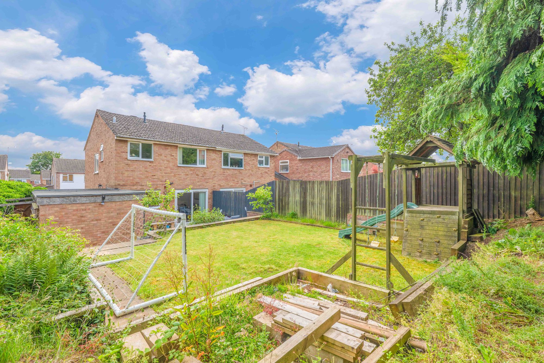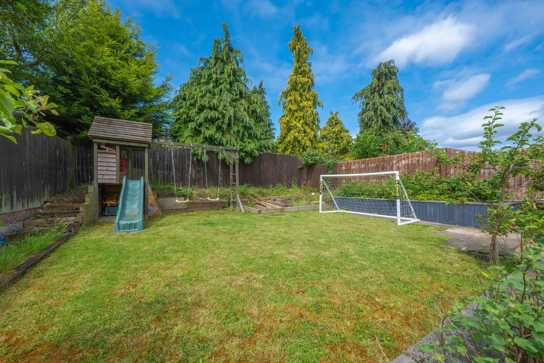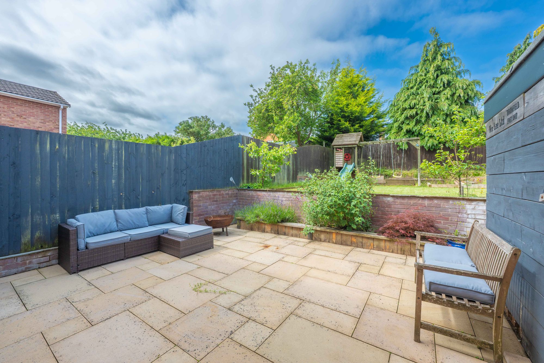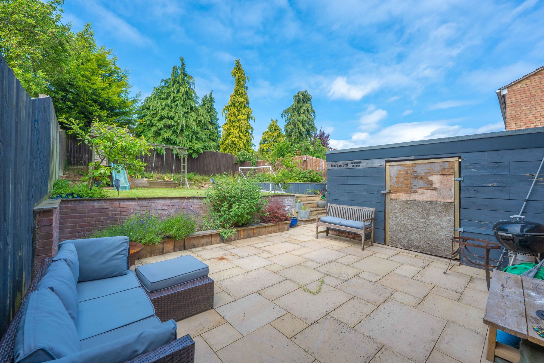3 bedroom
1 bathroom
1 reception
1044.10 sq ft (97 sq m)
3013.9 acres
3 bedroom
1 bathroom
1 reception
1044.10 sq ft (97 sq m)
3013.9 acres
OPEN DAY SATURDAY 21ST JUNE 1.30-4 PM, by appointment only. Have you always fancied buying a property with potential that can accommodate your needs now and, that at some point in the future, you could extend (STPP) and use the opportunity to create a larger, perfect, family home as your family grows? Then this could be the right home for you. This three-bedroom, semi-detached family home is situated in a sought-after residential area of Whitnash. The property boasts a good-sized plot and good school catchment. The ideal home for professionals and families.
Approached via a driveway to pathway leading to the front entrance door which opens into the hallway, having stairs rising straight ahead, understairs storage cupboard, and a door off to the left that welcomes you into a spacious living room.
The living room is bright with a large window to the front that allows plenty of natural light to flood in. There is a fitted Bioethanol liquid fire inset within a wood panelled feature wall that creates a lovely focal point to the room. This room can be closed off by double doors or opened to flow through to the kitchen dining room making the downstairs an entertainers dream with this social layout, you can really imagine the family gatherings and parties on those special occasions.
The kitchen dining room has space enough to accommodate a family sized dining table in front of the patio doors so you can enjoy a view over the rear garden and in summer months linking internal and external spaces effortlessly. The kitchen is fitted with white gloss units with complementary worksurfaces over with inset gas hob, cooker hood over and double oven. There is space for fridge freezer set back within a recess and space and plumbing for washing machine. There is a further side door giving access to the side of the property.
Heading upstairs the master bedroom is located on the rear having fitted mirrored wardrobes to one wall aiding in keeping the room decluttered. There is a further double bedroom and a single bedroom with a built-in cupboard over the stairwell. The family bathroom is fitted with a two-piece white suite comprising p-shape bath with mains shower over and a vanity wash hand basin, and a chrome heated towel rail helps to keep towels warm ready for use. There is a separate W/C adjacent off the landing.
The cherry on the cake is the rear garden, it is a fantastic size for children to play and grown-ups to enjoy alfresco dining or a summer BBQ on the large patio. The garden is tiered with steps rising from the patio to a lawned area.
Outside to the front and side is where the aforementioned ‘potential to extend’ is evident, a quick glance down the road gives you a taste of what can be done. Along the road people have extended out to the side and out the back. So, although any changes will undoubtedly require planning permission is fair to assume that this shouldn’t pose an issue as a precedent has already been set. There is a driveway providing off road parking for three vehicles and a detached garage which has a courtesy door to the garden.
I cannot imagine this property being on the market for long. Do not dilly dally, book your viewing today!
Hallway
Living Room14' 6" x 11' 2" (4.42m x 3.40m)
Kitchen Dining Room10' 6" x 17' 4" (3.20m x 5.28m)
Landing
Master Bedroom13' 0" x 10' 9" (3.97m x 3.27m)
Bedroom Two12' 0" x 10' 2" (3.65m x 3.10m)
Bedroom Three7' 10" x 7' 0" (2.40m x 2.13m)
Bathroom6' 1" x 6' 1" (1.85m x 1.85m)
Separate W/C4' 3" x 3' 5" (1.30m x 1.04m)
