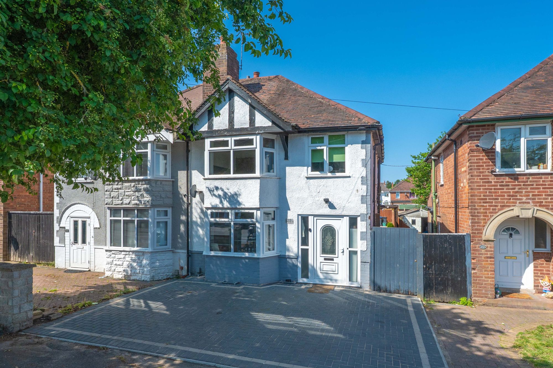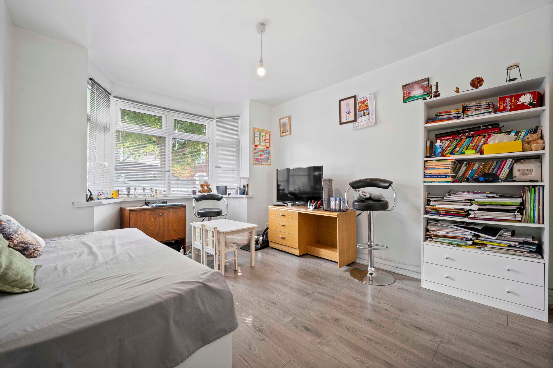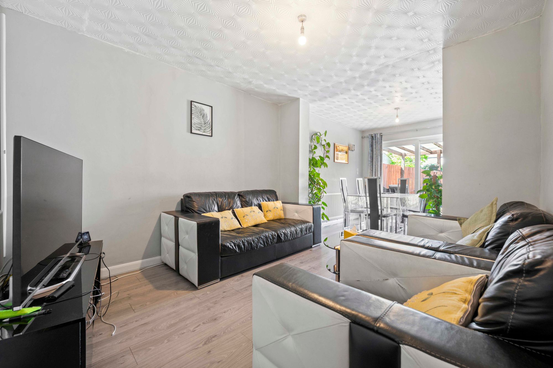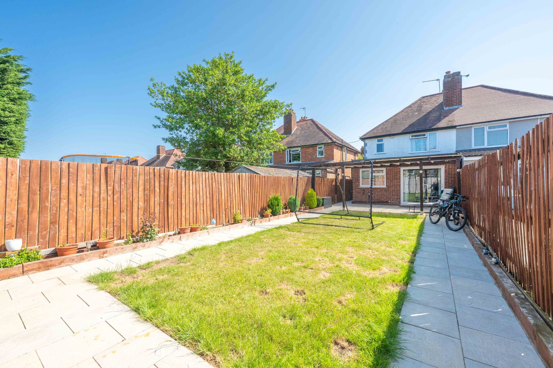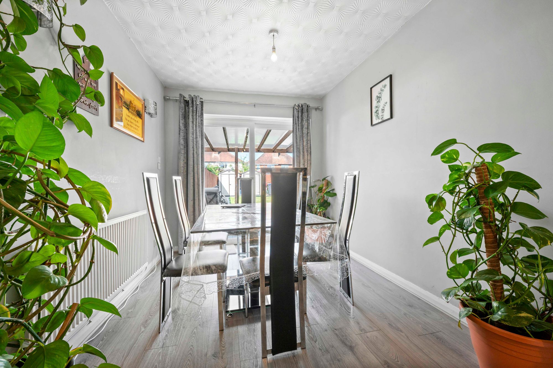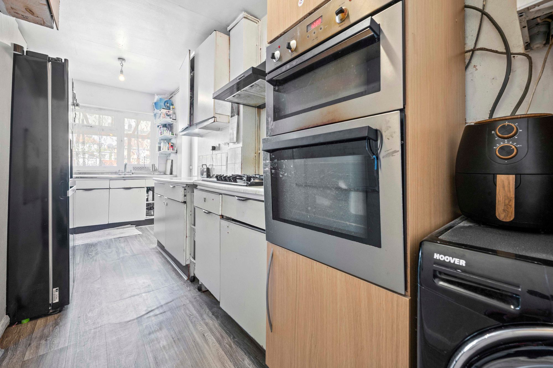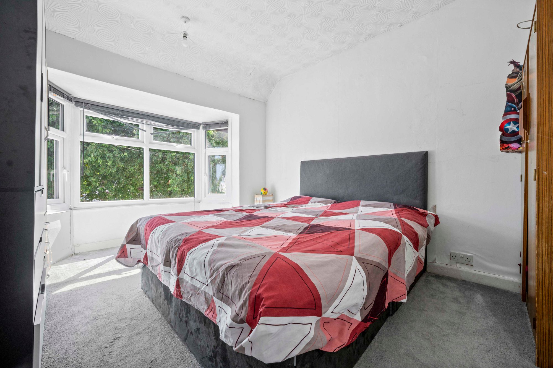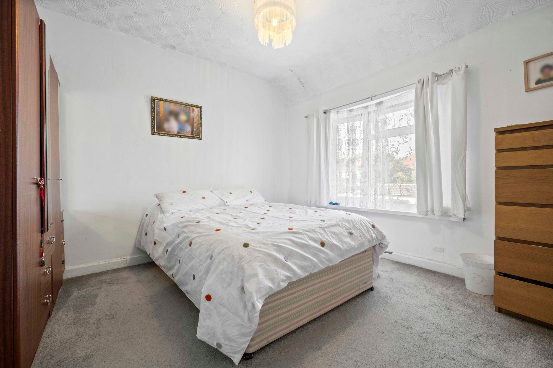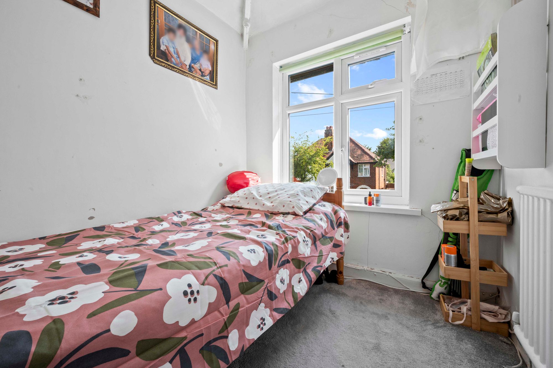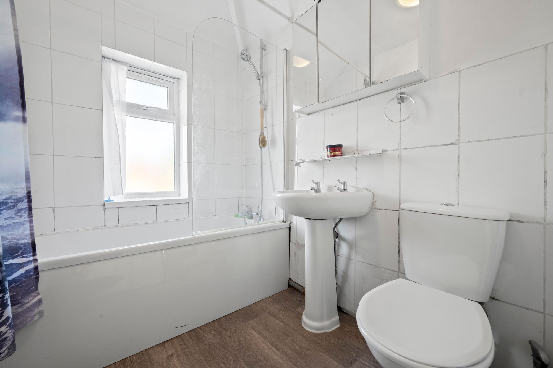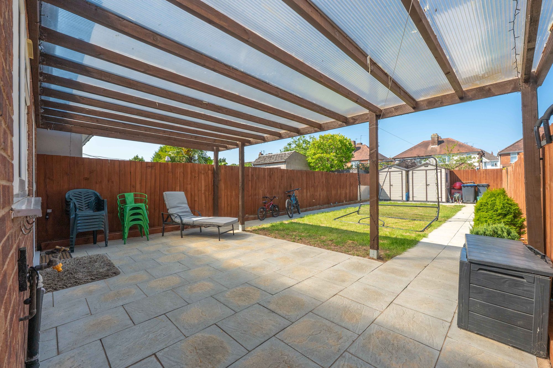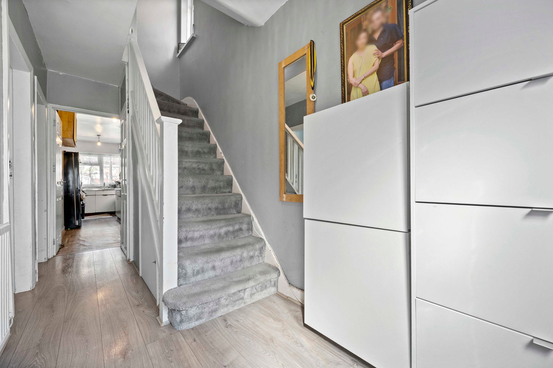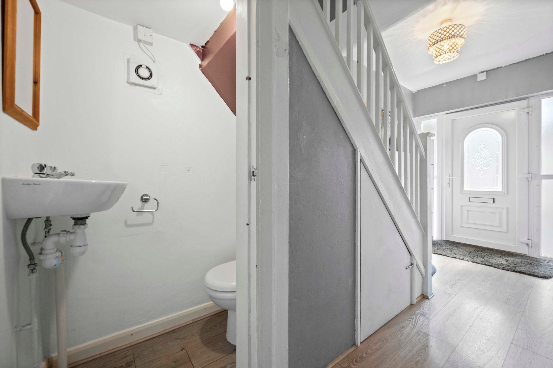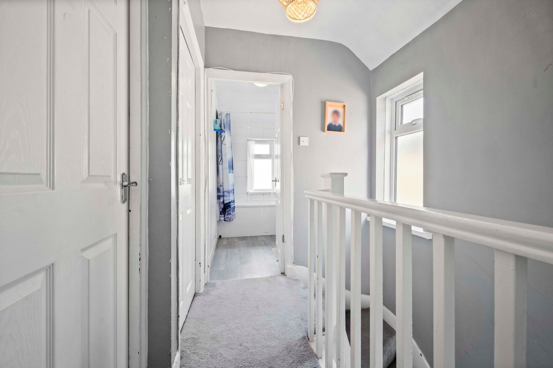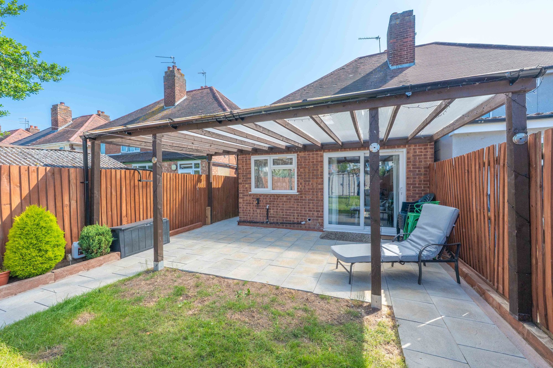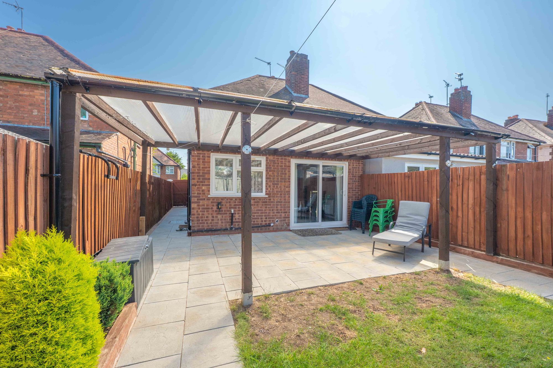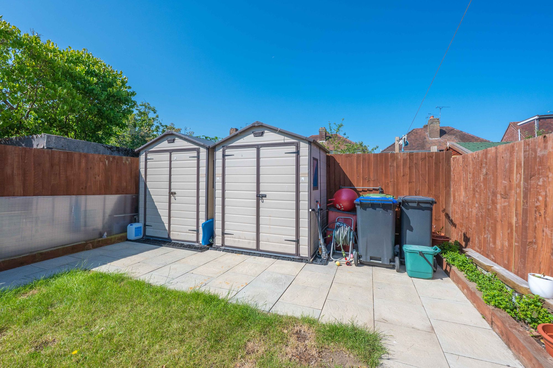3 bedroom
1 bathroom
2 receptions
1108.68 sq ft (103 sq m)
3 bedroom
1 bathroom
2 receptions
1108.68 sq ft (103 sq m)
If you are looking for a spacious three-bedroom semi-detached family home within easy reach of amenities, schools and train station, then look at this great house. The expression 'they don't build them like this anymore', was probably written about this property. You simply cannot go wrong with houses like this, as not only were they built to last, but they are also blessed with larger gardens than more modern homes.
What's nice about this property is that you can move in, however, if you fancied being a bit creative you could very easily stamp your own mark on the property.
The property is accessed via the driveway leading to the front entrance door. Guests are greeted into a spacious hallway with stairs rising ahead and doors lead off to all accommodation downstairs.
The first door off to the left enters the living room, typical of this era, a light, bright room thanks to the walk-in bay window to the front which floods the room with natural light. This is a flexible room and has been utilised in the past as a living room, study and currently as a fourth bedroom.
Behind this room is the extended lounge dining room offering a spacious entertaining space, when you enter, your eye is immediately drawn to the patio doors that picture frames the beautiful rear garden. There is ample space to accommodate all the family on sofas and chairs and the dining area can accommodate a dining table large enough to seat the whole family around for more formal conversation and for those special occasions. There could be space enough to position an accent chair at the patio doors where you could read your favourite book, glancing up daydreaming looking at the garden view.
Back into the hallway the door straight ahead is where the kitchen is located. With its design everything is readily at your fingertips the units have worksurfaces over with inset gas hob and extractor over and built-in oven, there is space for appliances. Although fully functioning the kitchen could do with a facelift. There is a side door accessing the side of the property and to the rear garden.
Lastly, under the stairs is a useful downstairs cloakroom, a must for all family homes.
Heading upstairs there is two double bedrooms and a single third bedroom. The master bedroom is located to the front and enjoys plenty of light flooding in through the bay window. The family bathroom is fitted with a white three-piece suite with bath having shower attachment off the taps, wash hand basin and W/C.
The icing on the cake is the rear garden! The current owners have landscaped the rear garden with a large patio area closer to the house perfect for al-fresco dining beneath a gazebo that offers welcomed shade on sunnier days. There is a lawned area in the centre framed with paved pathways with two sheds located at the bottom. The garden is perfect for those that love to have family and friends around for a summer BBQ’s. Outside to the front of the property there is a block paved driveway providing parking for two-three vehicles.
Do not delay book your viewing today!
All mains services connected.
Living Room10' 0" x 10' 1" (3.06m x 3.07m)
Lounge Area10' 0" x 10' 1" (3.06m x 3.07m)
Dining Area
Kitchen18' 4" x 6' 1" (5.58m x 1.86m)
Downstairs W/C
Bedroom One9' 1" x 11' 0" (2.77m x 3.35m)
Bedroom Two10' 6" x 11' 0" (3.20m x 3.35m)
Bedroom Three6' 1" x 7' 3" (1.86m x 2.20m)
Bathroom
