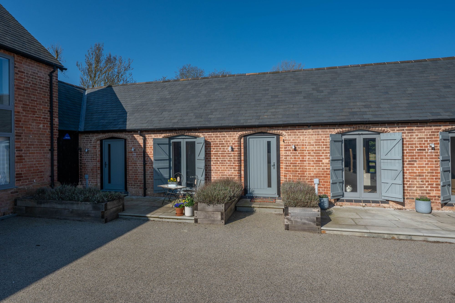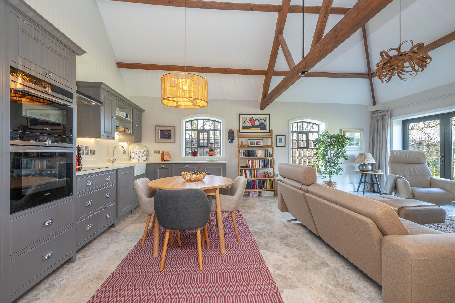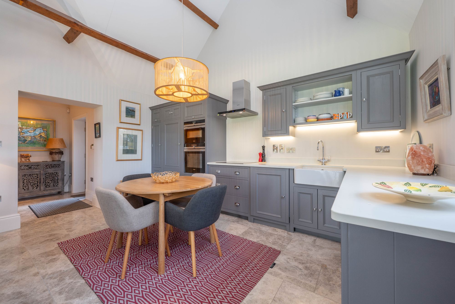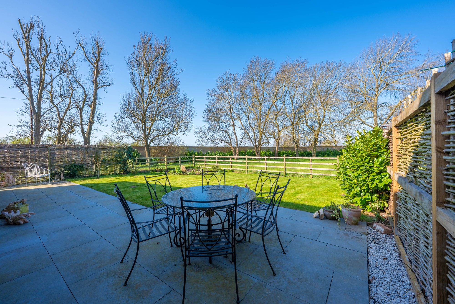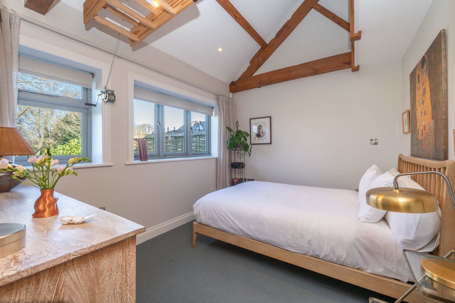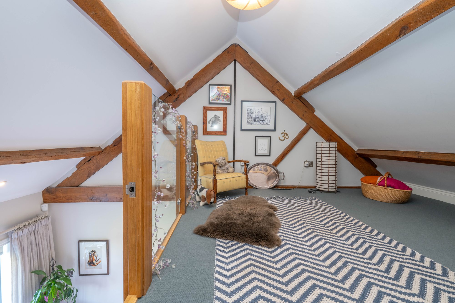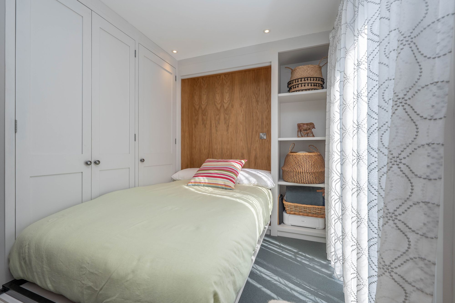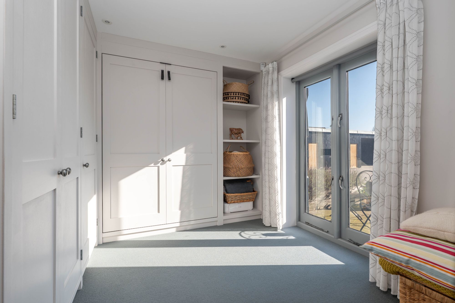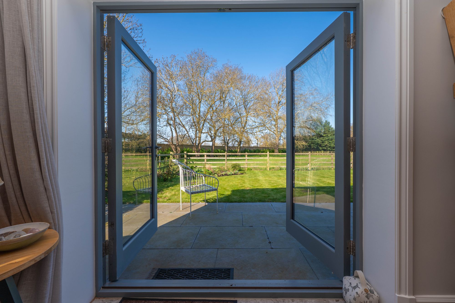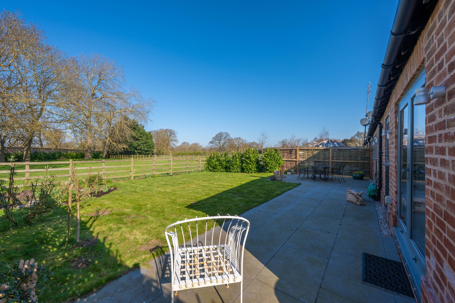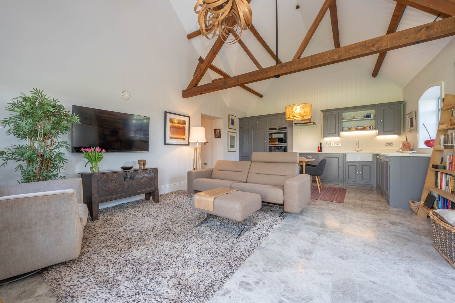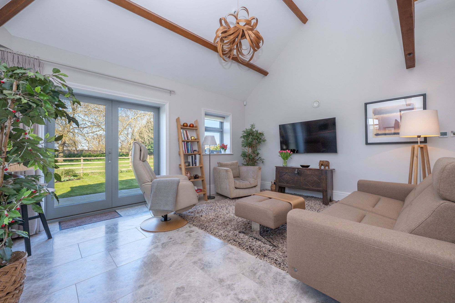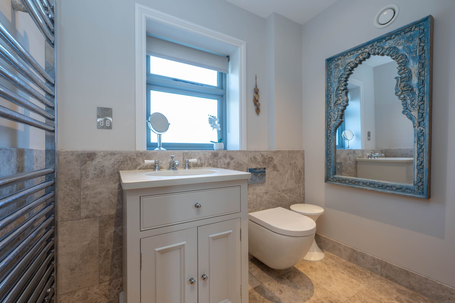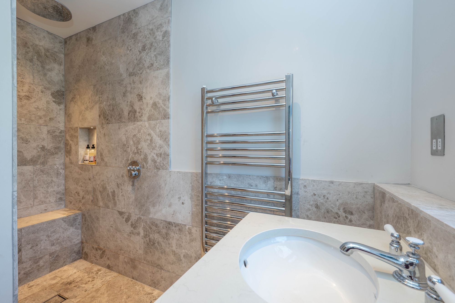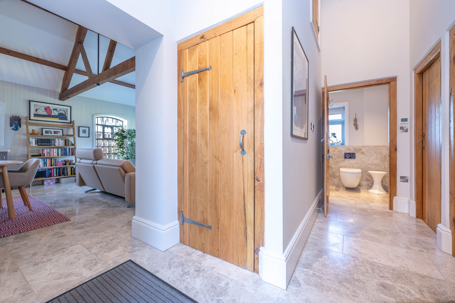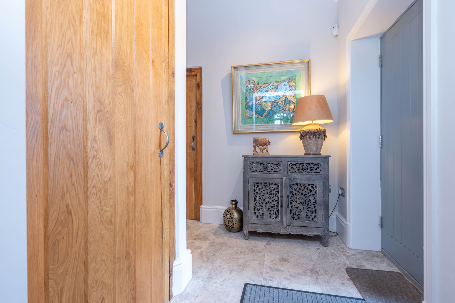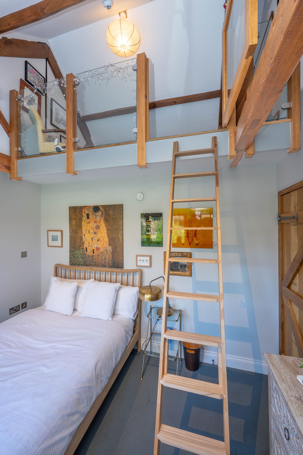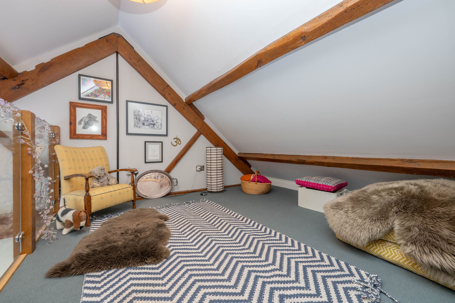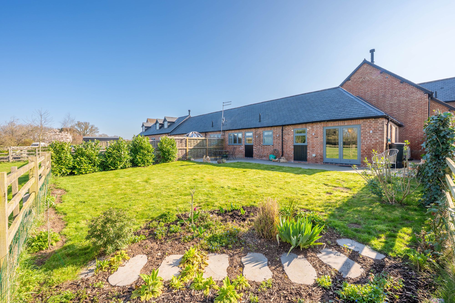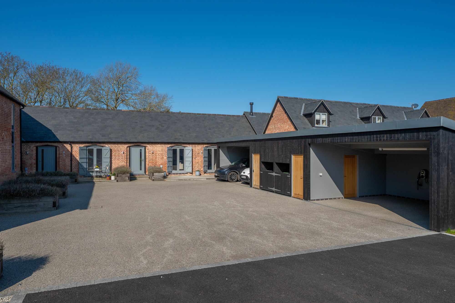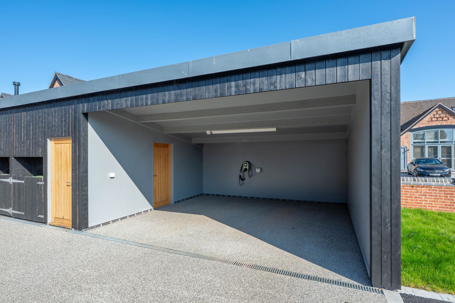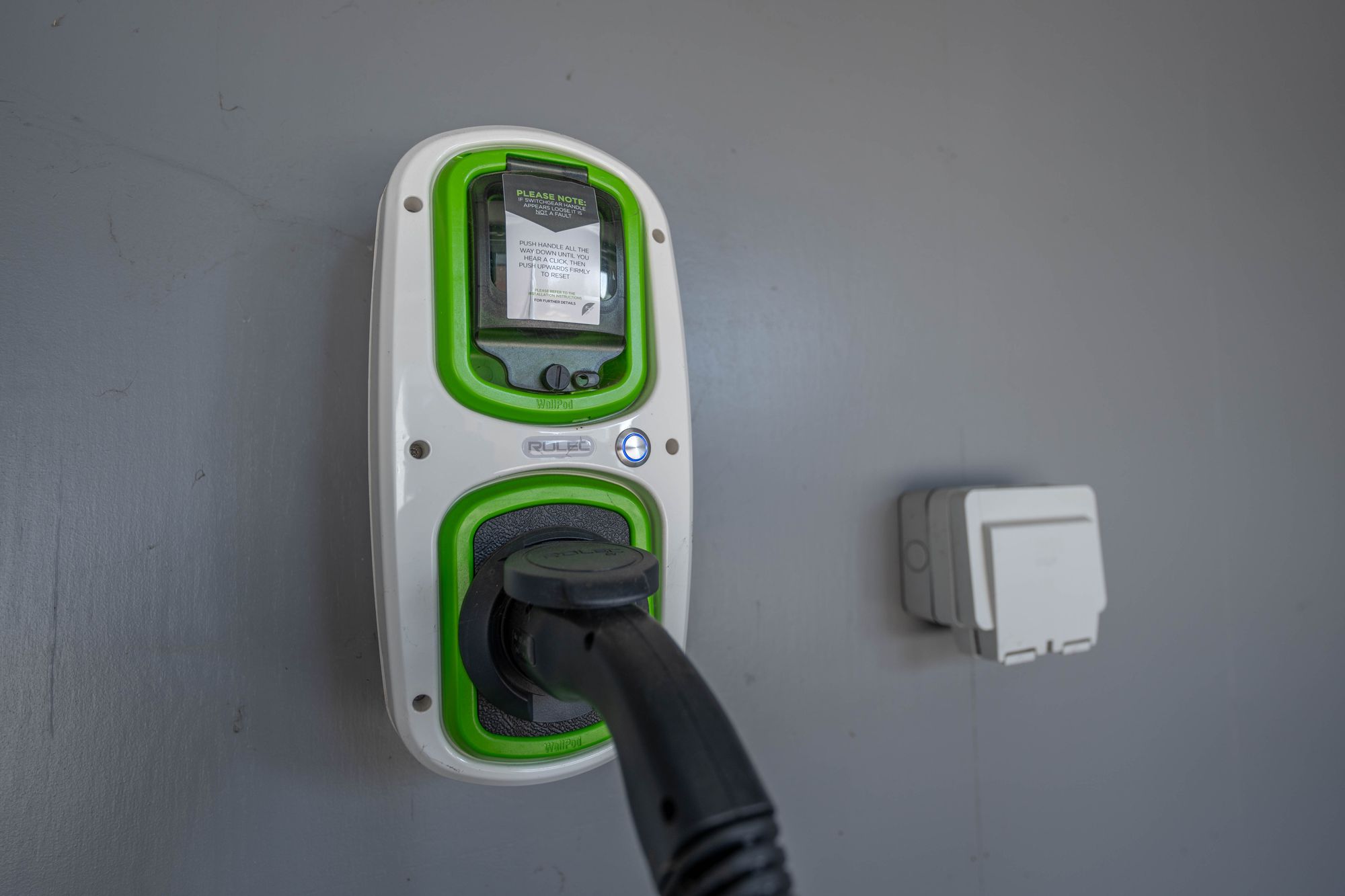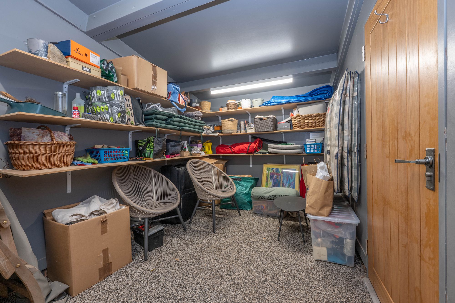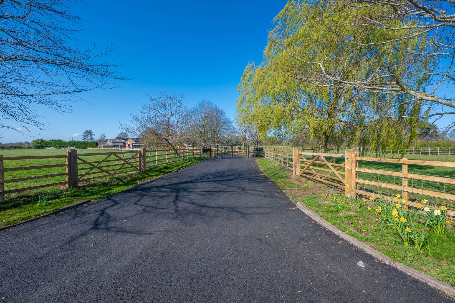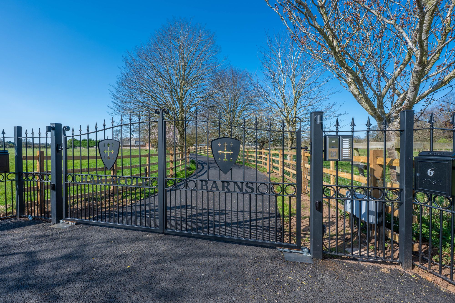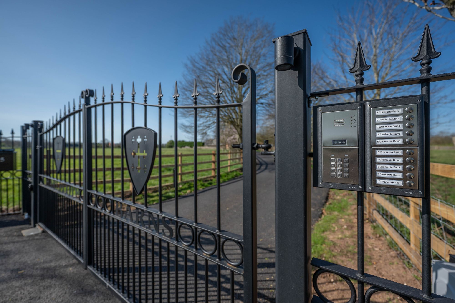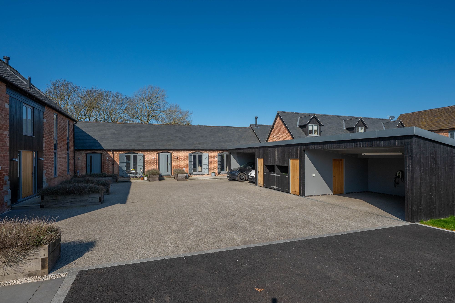2 bedroom
1 bathroom
1 reception
753.47 sq ft (70 sq m)
2 bedroom
1 bathroom
1 reception
753.47 sq ft (70 sq m)
Nestled within an exclusive gated development, an opportunity to own a piece of architectural excellence, is this impeccable two-bedroom, terraced barn conversion. Step into a world of modern charm and rustic allure.
The stunning, vaulted, open plan living kitchen dining area is perfect for entertaining guests or enjoying quiet evenings in. This area, although spacious, feels cosy benefitting with having underfloor heating keeping your toes warm during colder months. There is plenty of light that floods this area through two feature arched windows and large French doors that picture frames the rear garden.
No expense has been spared on the kitchen. Beautiful modern kitchen units with Belfast sink and all appliances integrated giving that seamless feel. There are two ovens built in, one being a combination oven and microwave. There is a boiling hot water tap, providing an instant brew.
Back into the hallway it flows around to the right. The second bedroom is located at the front. The current owner has cleverly designed this room to be a dressing room with plenty of fitted wardrobes and shelving inside the wardrobes. Disguised behind a door is a pull down Murphy style wall bed for when guests come to stay.
Located on the rear is the master bedroom which affords the beautiful garden view. There is a ladder that rises to a mezzanine level, adding a touch of grandeur to the space. The glass balustrade and hinged door allows light into the area. This would make the perfect spot to either work from or to take time out to meditate or yoga practice.
The shower room has been fitted with a walk in wet room with mains power shower over, vanity wash hand basin offers additional storage of cosmetics, W/C and chrome heated towel rail.
Built to a high specification, the property features air source heating and underfloor heating throughout, ensuring both comfort and energy efficiency for the discerning buyer. With 6 years remaining on the NHBC warranty, peace of mind comes as standard in this exquisite home.
Lush greenery surrounds the property and development, providing a sense of tranquillity and privacy that is a rare find in today's bustling world. The west-facing rear garden offers a picturesque view over a field, inviting you to unwind and soak in the beauty of nature from the comfort of your own home. Whether you're hosting a summer barbeque or simply enjoying the fresh air, the outdoor space is a haven.
A carport for two vehicles, equipped with an electric car charging point, also has a store room and bin storage, ensuring that convenience is never compromised.
Charlecote Park is a walk away and local residents can apply to Charlecote Parish Council for a free pass into the Park for themselves, friends and family so you can enjoy lovely walks within it’s own deer park on the banks of the River Avon.
Don't miss the chance to make this idyllic retreat your own – the ideal blend of luxury, comfort, and serenity awaits in this remarkable property.
Agents Note: When the last property on the development is sold, there will be an Estate Charge payable.
Open Plan Living Kitchen Dining Area22' 8" x 15' 4" (6.92m x 4.67m)
Master Bedroom8' 8" x 10' 11" (2.64m x 3.33m)
Mezzanine to Master
Bedroom Two8' 4" x 10' 11" (2.55m x 3.33m)
Shower Room4' 10" x 6' 11" (1.48m x 2.11m)
