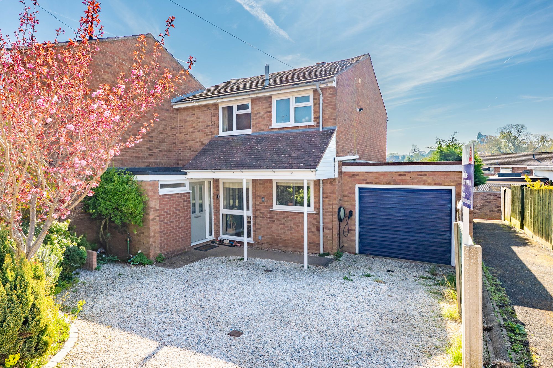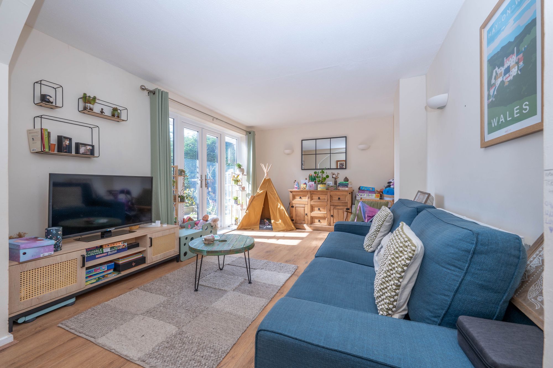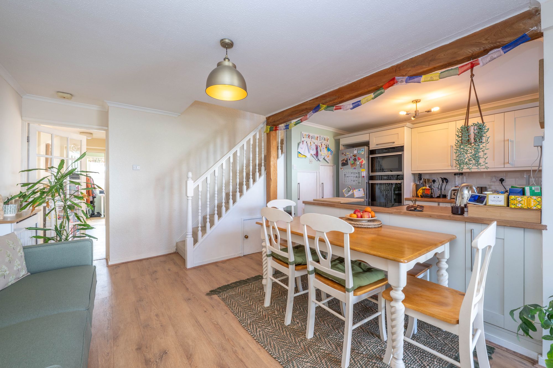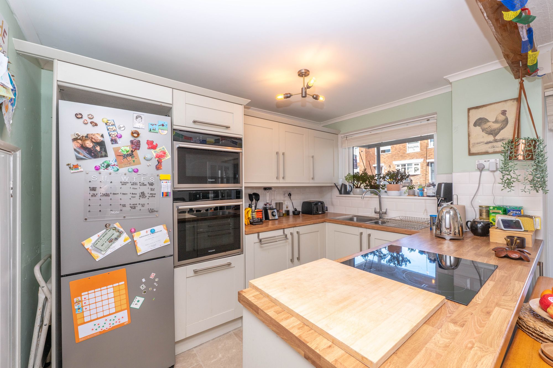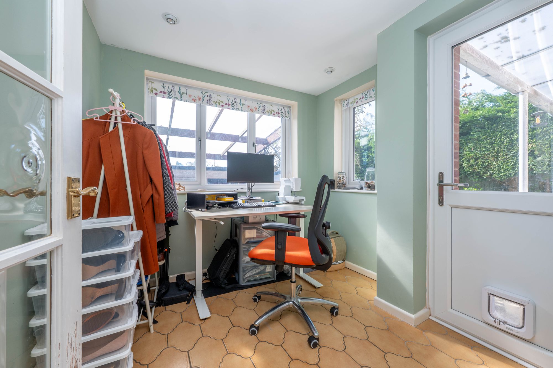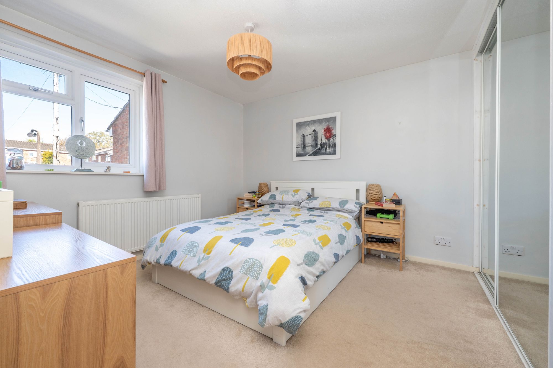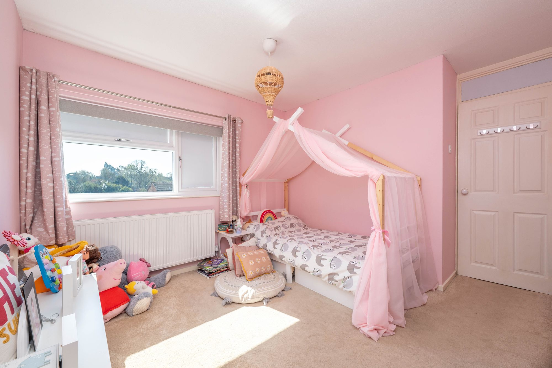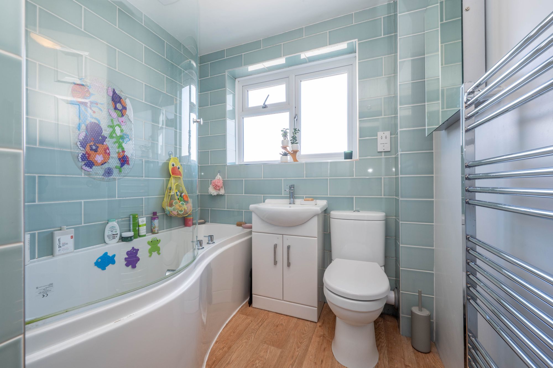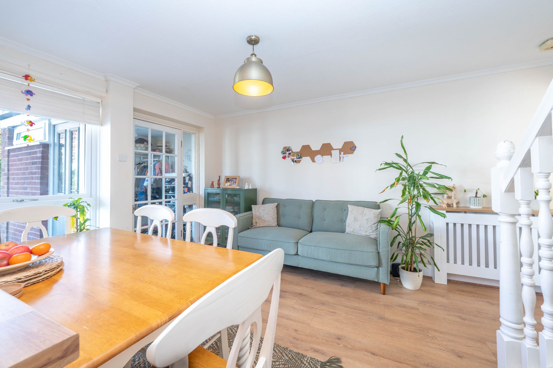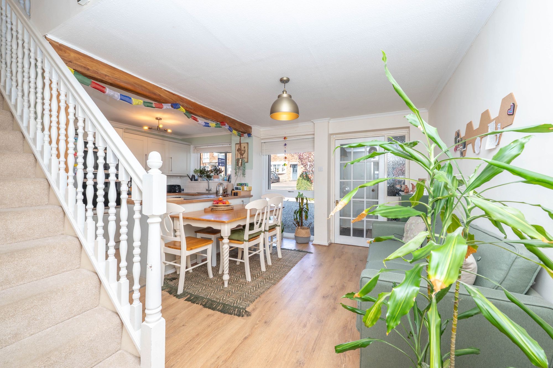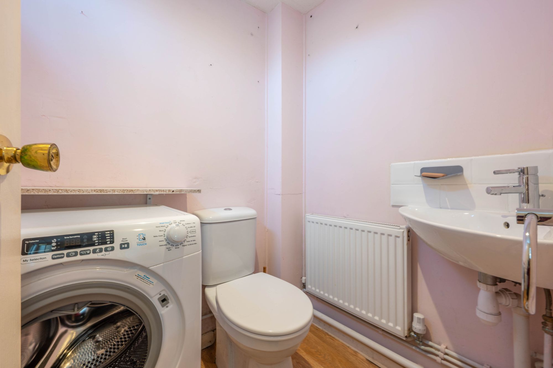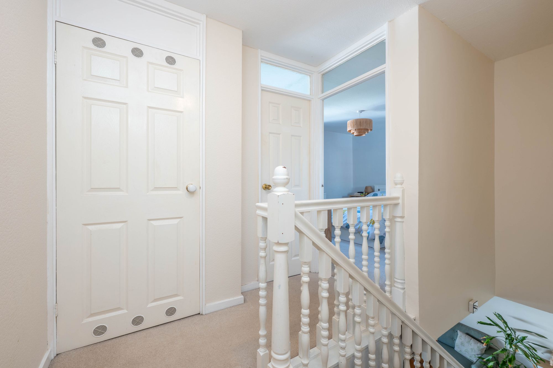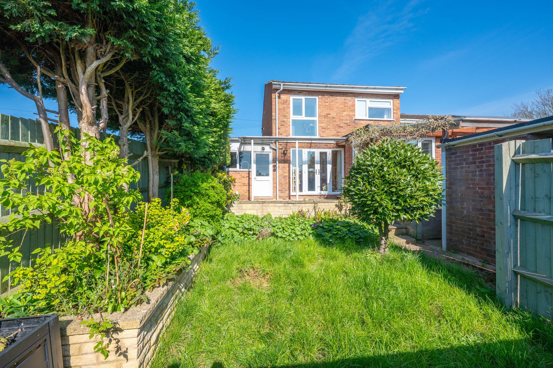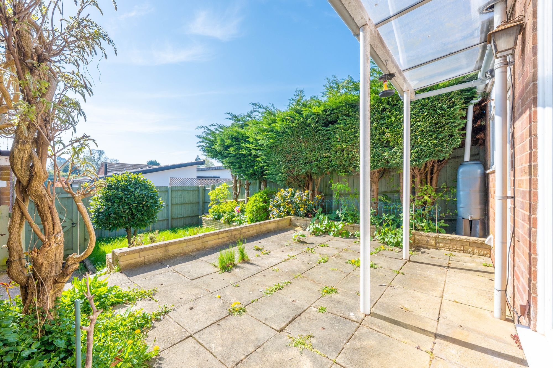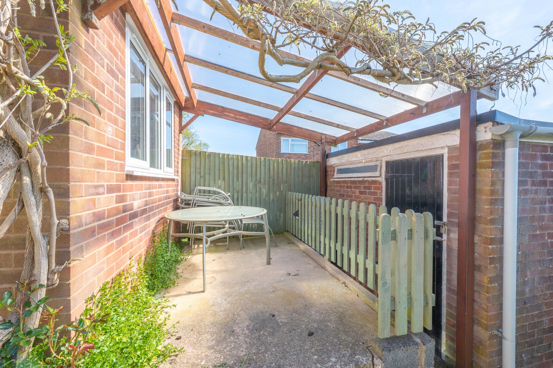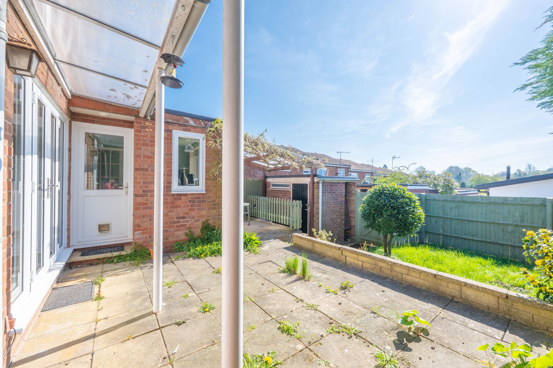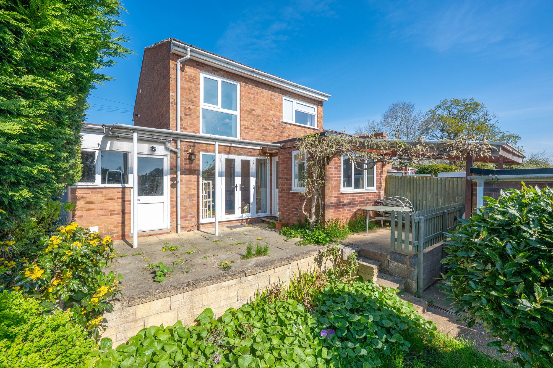3 bedroom
1 bathroom
2 receptions
925.70 sq ft (86 sq m)
3 bedroom
1 bathroom
2 receptions
925.70 sq ft (86 sq m)
A well-presented, three-bedroom, end of terrace family home boasting a mix of open plan spaces and separate rooms which are all spacious and light. There is potential to convert or extend to accommodate a growing family (STPP). Located in the highly sought after Warwickshire village of Snitterfield. The village has a great community and benefits with having a nursery, primary school, local convenience store, Farm shop and café and village pub and there is even a golf course nearby.
Approached via stone covered driveway to front entrance door which is covered. The front door opens into the entrance lobby having space for coats and shoes. A door to the left is a dual-purpose room having a W/C and space and plumbing for a washing machine, keeping the noisy machine out of earshot. A door off to the right enters you into the open-plan kitchen dining family area.
This is a great entertaining space, where the chef of the house can still engage in conversation with family or dining guests whilst cooking up a storm. The kitchen is fitted with modern shaker style units having complementary worksurfaces over and inset waist level built-in oven and microwave above and there is space for a fridge freezer. There are two storage cupboards beneath the stairs providing valuable storage to stow away the hoover and mop. The dining area offers a great space to place a dining table together with accent chairs or a small sofa. The ideal place to catch up over a brew. An open staircase leads up to the first-floor landing.
Across the width of the property on the rear, is a generous living room, when immediately notice how bright it is as it boasts a sunny aspect. There is lots of space for sofas and dressers and French doors open out on to the rear garden patio. A further internal door flows into a study area which boasts dual aspect having window to the rear and a glazed door on the side that also leads outside on to the patio.
Heading upstairs all the three bedrooms are a good size and beautifully appointed, bedroom one benefits from deep fitted wardrobes aiding in keeping the room decluttered. The family bathroom has a white three-piece suite with shower over the bath.
Outside the rear garden boasts a sunny South Easterly aspect where you can bask all day in the sun. The garden is tiered with a patio area having a covering to one side providing welcomed shade in the summer months. Steps lead down to a lawned area and there are planted borders surrounding and a brick built outbuilding ideal to utilise as a shed to store gardening equipment and furniture cushions in the winter months. There is a rear gate giving access to the pedestrian passageway linking neighbouring streets.
To the front there is a driveway providing off road parking for two vehicles and a tandem garage with an up and over action door and a courtesy door that leads into the rear garden. This is where the extension potential is by either converting the garage or extending above, subject to obtaining planning permission.
This home is not going to be on the market for long, book your viewing today!
Open Plan Kitchen Dining Family Room15' 8" x 14' 7" (4.78m x 4.44m)
Living Room15' 8" x 10' 10" (4.78m x 3.29m)
Study
W/C & Utility Room
Bedroom One10' 6" x 10' 6" (3.19m x 3.19m)
Bedroom Two11' 10" x 11' 0" (3.60m x 3.35m)
Bathroom6' 7" x 6' 7" (2.00m x 2.00m)
